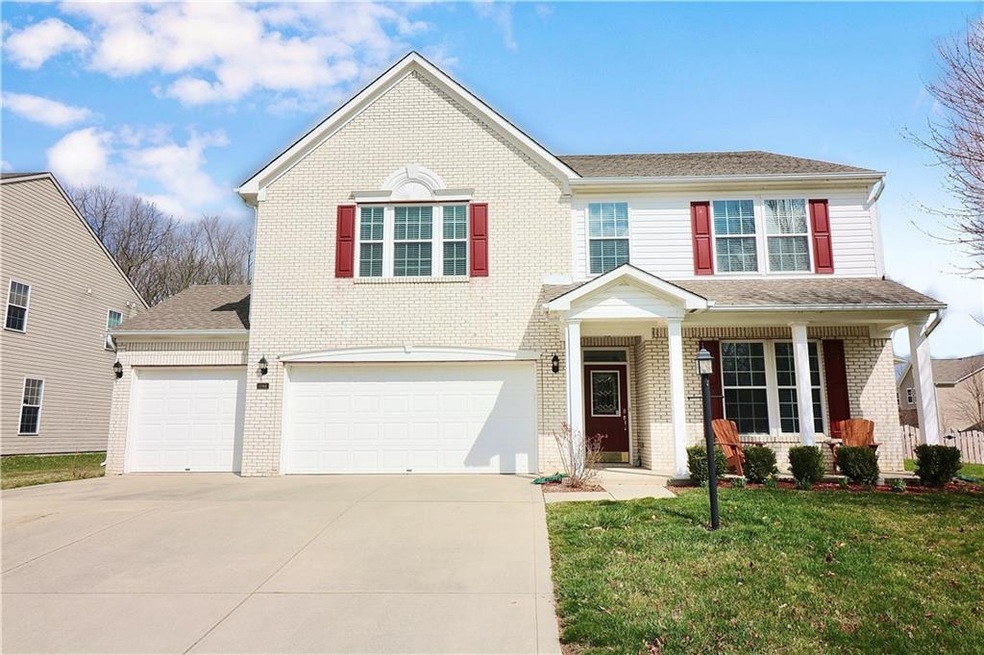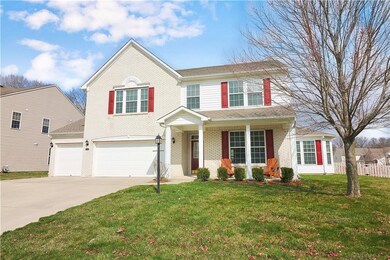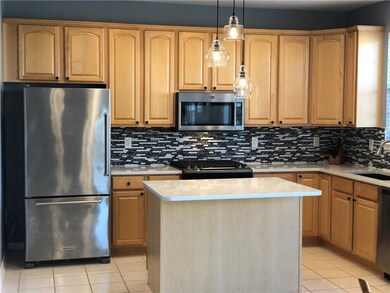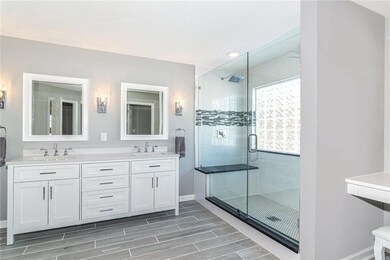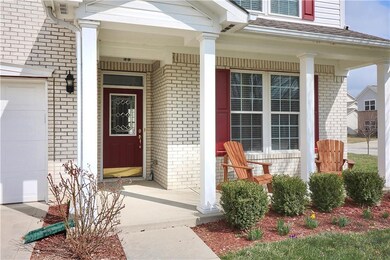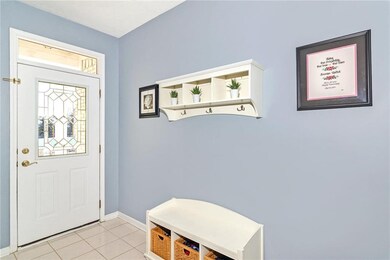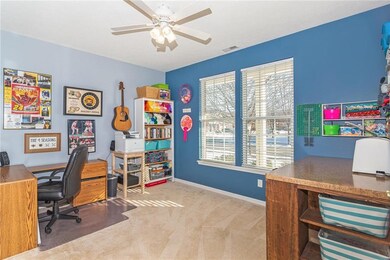
11164 Litchfield Place Fishers, IN 46038
New Britton NeighborhoodHighlights
- Traditional Architecture
- Cathedral Ceiling
- 3 Car Attached Garage
- Sand Creek Elementary School Rated A-
- Thermal Windows
- Woodwork
About This Home
As of February 2025Stunning 4BR/2.5BA + Loft w/3 Car Garage! Welcome guests into your bright & spacious entryway. Take a view of the private office/craft rm space on your way into the cozy family rm! Find fresh paint, new ceiling fan & custom made window treatments. The kitchen features new quartz counter-top, huge island, granite sink, SS appl, new light fixtures & large walk-in pantry! Walk into a beautiful sunroom w/a shared double sided fireplaces & enjoy all that natural sunlight it has to offer! Head upstairs & be delighted to find a playful loft area! The Master Suite features a GORGEOUS NEW BATHROOM & walk-in closet! Outside find a huge fenced in yard & landscaping will be no problem this year w/your 6-zone programmable Rain-Bird Sprinkler System!
Last Agent to Sell the Property
Keller Williams Indpls Metro N License #RB15001298 Listed on: 02/19/2020

Last Buyer's Agent
Richard Ogden
F.C. Tucker Company

Home Details
Home Type
- Single Family
Est. Annual Taxes
- $2,828
Year Built
- Built in 2004
Lot Details
- 0.29 Acre Lot
- Sprinkler System
Parking
- 3 Car Attached Garage
- Driveway
Home Design
- Traditional Architecture
- Slab Foundation
- Vinyl Construction Material
Interior Spaces
- 2,931 Sq Ft Home
- 2-Story Property
- Woodwork
- Cathedral Ceiling
- Thermal Windows
- Window Screens
- Family Room with Fireplace
- Combination Kitchen and Dining Room
- Attic Access Panel
- Fire and Smoke Detector
Kitchen
- Gas Oven
- Microwave
- Dishwasher
- Disposal
Bedrooms and Bathrooms
- 4 Bedrooms
- Walk-In Closet
Utilities
- Forced Air Heating and Cooling System
- Heating System Uses Gas
- Gas Water Heater
Community Details
- Association fees include clubhouse, insurance, maintenance, parkplayground
- Sedona Subdivision
- Property managed by CMS Community Connection
- The community has rules related to covenants, conditions, and restrictions
Listing and Financial Details
- Assessor Parcel Number 291121001082000020
Ownership History
Purchase Details
Home Financials for this Owner
Home Financials are based on the most recent Mortgage that was taken out on this home.Purchase Details
Home Financials for this Owner
Home Financials are based on the most recent Mortgage that was taken out on this home.Purchase Details
Home Financials for this Owner
Home Financials are based on the most recent Mortgage that was taken out on this home.Purchase Details
Home Financials for this Owner
Home Financials are based on the most recent Mortgage that was taken out on this home.Purchase Details
Similar Homes in Fishers, IN
Home Values in the Area
Average Home Value in this Area
Purchase History
| Date | Type | Sale Price | Title Company |
|---|---|---|---|
| Warranty Deed | $420,000 | Stewart Title Company | |
| Warranty Deed | -- | Enterprise Title | |
| Warranty Deed | -- | None Available | |
| Warranty Deed | -- | -- | |
| Warranty Deed | -- | -- |
Mortgage History
| Date | Status | Loan Amount | Loan Type |
|---|---|---|---|
| Open | $220,000 | New Conventional | |
| Previous Owner | $271,150 | New Conventional | |
| Previous Owner | $222,160 | New Conventional | |
| Previous Owner | $161,667 | Stand Alone Refi Refinance Of Original Loan | |
| Previous Owner | $182,250 | Purchase Money Mortgage |
Property History
| Date | Event | Price | Change | Sq Ft Price |
|---|---|---|---|---|
| 02/24/2025 02/24/25 | Sold | $420,000 | 0.0% | $144 / Sq Ft |
| 01/29/2025 01/29/25 | Pending | -- | -- | -- |
| 01/02/2025 01/02/25 | For Sale | $420,000 | +31.7% | $144 / Sq Ft |
| 07/08/2020 07/08/20 | Sold | $319,000 | -1.8% | $109 / Sq Ft |
| 06/08/2020 06/08/20 | Pending | -- | -- | -- |
| 04/27/2020 04/27/20 | Price Changed | $325,000 | -2.3% | $111 / Sq Ft |
| 04/23/2020 04/23/20 | For Sale | $332,500 | +4.2% | $113 / Sq Ft |
| 04/20/2020 04/20/20 | Off Market | $319,000 | -- | -- |
| 03/10/2020 03/10/20 | Price Changed | $332,500 | -2.2% | $113 / Sq Ft |
| 03/03/2020 03/03/20 | Price Changed | $340,000 | -1.4% | $116 / Sq Ft |
| 02/19/2020 02/19/20 | For Sale | $345,000 | +24.2% | $118 / Sq Ft |
| 06/20/2017 06/20/17 | Sold | $277,700 | 0.0% | $95 / Sq Ft |
| 05/14/2017 05/14/17 | Pending | -- | -- | -- |
| 05/12/2017 05/12/17 | For Sale | $277,700 | -- | $95 / Sq Ft |
Tax History Compared to Growth
Tax History
| Year | Tax Paid | Tax Assessment Tax Assessment Total Assessment is a certain percentage of the fair market value that is determined by local assessors to be the total taxable value of land and additions on the property. | Land | Improvement |
|---|---|---|---|---|
| 2024 | $4,184 | $376,700 | $78,500 | $298,200 |
| 2023 | $4,184 | $369,800 | $78,500 | $291,300 |
| 2022 | $3,409 | $336,700 | $78,500 | $258,200 |
| 2021 | $3,409 | $286,300 | $78,500 | $207,800 |
| 2020 | $3,151 | $261,600 | $78,500 | $183,100 |
| 2019 | $2,977 | $247,500 | $62,300 | $185,200 |
| 2018 | $5,462 | $238,500 | $62,300 | $176,200 |
| 2017 | $2,639 | $225,400 | $62,300 | $163,100 |
| 2016 | $2,611 | $224,600 | $62,300 | $162,300 |
| 2014 | $2,180 | $206,800 | $54,800 | $152,000 |
| 2013 | $2,180 | $197,700 | $54,800 | $142,900 |
Agents Affiliated with this Home
-
S
Seller's Agent in 2025
Shannon Gilland
Keller Williams Indpls Metro N
-
M
Buyer's Agent in 2025
Michael Bounds
Keller Williams Indy Metro S
-
D
Seller's Agent in 2020
Denae Lewis
Keller Williams Indpls Metro N
-
R
Buyer's Agent in 2020
Richard Ogden
F.C. Tucker Company
-
T
Seller's Agent in 2017
Teresa Ott
Berkshire Hathaway Home
-
B
Buyer's Agent in 2017
Brenda Bowman
F.C. Tucker Company
Map
Source: MIBOR Broker Listing Cooperative®
MLS Number: MBR21694408
APN: 29-11-21-001-082.000-020
- 13992 Wynngate Ln
- 11275 Catalina Dr
- 11141 Craycroft Ct
- 13859 Keams Dr
- 11581 Beardsley Way
- 10806 Solis Cir
- 13965 Palodura Ct
- 13518 Promise Rd
- 13829 Black Canyon Ct
- 13884 Wendessa Dr
- 10795 Creekbed Cir
- 13722 Wendessa Dr
- 11849 Traymoore Dr
- 14223 Coyote Ridge Dr
- 14247 Coyote Ridge Dr
- 14247 Coyote Ridge Dr
- 14247 Coyote Ridge Dr
- 14247 Coyote Ridge Dr
- 14247 Coyote Ridge Dr
- 14247 Coyote Ridge Dr
