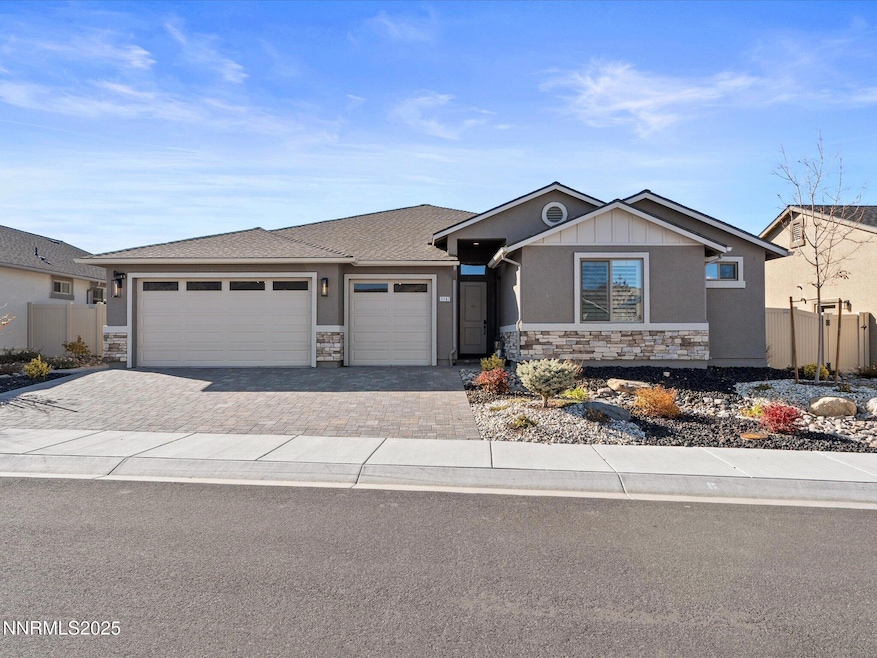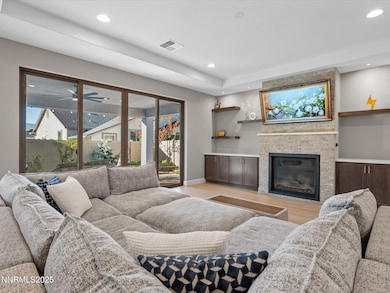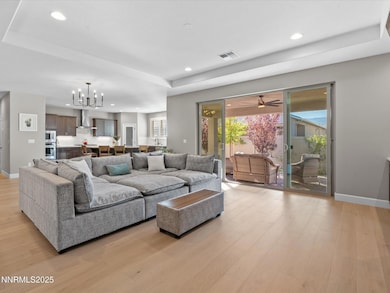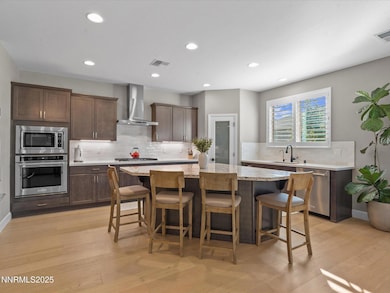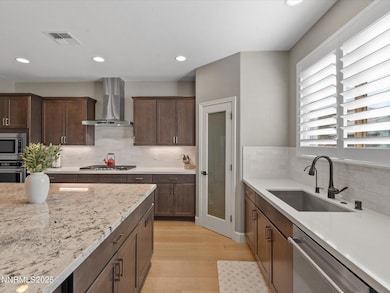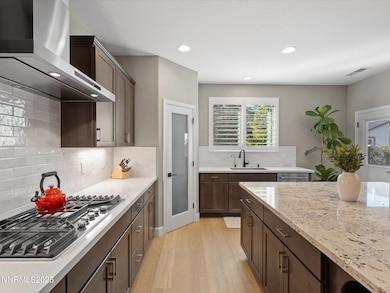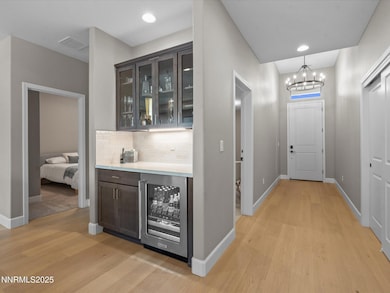11167 Grazing Cattle Ln Reno, NV 89521
Virginia Foothills NeighborhoodEstimated payment $5,471/month
Highlights
- Popular Property
- Guest House
- ENERGY STAR Certified Homes
- Kendyl Depoali Middle School Rated A-
- Solar Power System
- Mountain View
About This Home
Modern Luxury Meets Sustainable, Muli-Generational Living! Welcome to a beautifully upgraded South Reno residence blending high-end finishes, eco-conscious design, and serene outdoor living. Inside, you'll find premium details throughout — engineered wood flooring in the kitchen, hallways, and living spaces, an upgraded primary bath with designer tile shower and flooring, slow-close cabinetry, and elegant quartz countertops with a natural stone kitchen island. The floor-to-ceiling stone fireplace wall and custom cabinetry create a warm, elevated focal point. Energy efficiency meets convenience with owned solar panels, an EV charging station, and plantation shutters on most windows. The highlight of the home is the private multi-generation suite featuring its own separate entrance, kitchenette, living room, bedroom, bathroom, and closet. Offered with a turn-key furniture package. The optional whole-home furnishing package is also available, including top-of-the-line appliances—a high-end refrigerator, dishwasher, washer and dryer, and bar fridge. Step outside to a fully landscaped xeriscape backyard. The fire pit, string lights, and pollinator garden featuring cosmos, zinnias, salvias, lavender, butterfly bush, foxglove, scabiosa, agastache, catmint, milkweed, mallow, forget-me-nots, red valerian, yarrow, sedum, Shasta daisies, coreopsis, coneflowers, and more create a year-round sanctuary surrounded by maple, pear, cherry, Eastern redbud, and blue spruce trees. Highlights: •Owned solar panels + EV charger (energy-efficient living) •Private multi-gen suite w/ separate entrance, kitchenette, & bath •Offered turn-key with optional furniture package •Optional whole-home furnishing & appliance package •Includes top-of-the-line refrigerator, dishwasher, washer/dryer, and bar fridge •Designer upgrades throughout: •Stone fireplace wall, quartz counters, natural stone island, slow-close cabinetry •Engineered wood flooring in kitchen, hallways & living areas •Upgraded primary bath with tile shower, flooring, and a soaking tub •Custom shutters & TV mounts in all bedrooms + suite living room •Xeriscaped backyard with fire pit, string lights & extensive pollinator garden •Mature trees for shade & privacy •Extended covered patio with ceiling fan •Sought-after South Reno location near trails, parks, shopping & top schools Sustainable, stylish, and move-in ready — this home offers the perfect balance of modern living, flexibility, and natural beauty.
Open House Schedule
-
Saturday, November 15, 202510:30 am to 12:30 pm11/15/2025 10:30:00 AM +00:0011/15/2025 12:30:00 PM +00:00Add to Calendar
Home Details
Home Type
- Single Family
Est. Annual Taxes
- $5,743
Year Built
- Built in 2022
Lot Details
- 7,072 Sq Ft Lot
- Property fronts a private road
- Back Yard Fenced
- Xeriscape Landscape
- Front and Back Yard Sprinklers
- Sprinklers on Timer
- Property is zoned PD
Parking
- 3 Car Garage
- Garage Door Opener
Home Design
- Brick Veneer
- Slab Foundation
- Pitched Roof
- Shingle Roof
- Composition Roof
- Stick Built Home
- Stucco
Interior Spaces
- 2,373 Sq Ft Home
- 1-Story Property
- Wired For Data
- High Ceiling
- Ceiling Fan
- Gas Fireplace
- Double Pane Windows
- Vinyl Clad Windows
- Plantation Shutters
- Entrance Foyer
- Smart Doorbell
- Living Room with Fireplace
- Combination Dining and Living Room
- Mountain Views
- Attic Access Panel
Kitchen
- Breakfast Bar
- Built-In Oven
- Gas Cooktop
- Microwave
- Dishwasher
- Wine Refrigerator
- Kitchen Island
- Disposal
Flooring
- Wood
- Carpet
Bedrooms and Bathrooms
- 3 Bedrooms
- Walk-In Closet
- In-Law or Guest Suite
- Dual Sinks
- Primary Bathroom Bathtub Only
- Soaking Tub
- Primary Bathroom includes a Walk-In Shower
Laundry
- Laundry closet
- Dryer
- Washer
- Sink Near Laundry
- Laundry Cabinets
Home Security
- Smart Thermostat
- Carbon Monoxide Detectors
- Fire and Smoke Detector
Eco-Friendly Details
- ENERGY STAR Certified Homes
- Solar Power System
Outdoor Features
- Covered Patio or Porch
- Fire Pit
- Rain Gutters
Additional Homes
- Guest House
Schools
- Jwood Raw Elementary School
- Depoali Middle School
- Damonte High School
Utilities
- Refrigerated Cooling System
- Forced Air Heating and Cooling System
- Underground Utilities
- Natural Gas Connected
- Tankless Water Heater
- Internet Available
- Phone Available
- Cable TV Available
Listing and Financial Details
- Assessor Parcel Number 143-402-10
Community Details
Overview
- Property has a Home Owners Association
- $150 HOA Transfer Fee
- Associa Sierra North Association, Phone Number (833) 469-2451
- Built by DiLoreto Homes of Nevada
- Trereno Community
- Damonte Ranch Village 21C Subdivision
- Maintained Community
- The community has rules related to covenants, conditions, and restrictions
- Electric Vehicle Charging Station
Security
- Card or Code Access
- Fenced around community
Map
Home Values in the Area
Average Home Value in this Area
Tax History
| Year | Tax Paid | Tax Assessment Tax Assessment Total Assessment is a certain percentage of the fair market value that is determined by local assessors to be the total taxable value of land and additions on the property. | Land | Improvement |
|---|---|---|---|---|
| 2025 | $5,577 | $186,815 | $45,150 | $141,665 |
| 2024 | $5,577 | $184,524 | $42,700 | $141,824 |
| 2023 | $5,677 | $175,204 | $42,700 | $132,504 |
| 2022 | $5,255 | $145,445 | $35,910 | $109,535 |
| 2021 | $694 | $18,900 | $18,900 | $0 |
Property History
| Date | Event | Price | List to Sale | Price per Sq Ft |
|---|---|---|---|---|
| 11/02/2025 11/02/25 | For Sale | $949,000 | -- | $400 / Sq Ft |
Source: Northern Nevada Regional MLS
MLS Number: 250057768
APN: 143-402-10
- 11204 Freedom Range Ln
- 11129 Bandero Heights Ln
- 11039 Lamour Ln
- 1811 Stetson Dr
- 11086 Colton Dr
- 1812 Braemore Dr
- 11020 Colton Dr
- 1876 Braemore Dr
- 10900 Serratina Dr Unit 22
- 40S Sw4nw4-S16 18n 21e
- 40S Se4nw4-S16 18n 21e
- 40S Nw4nw4-S16 18n 21e
- 40S Nw4sw4-S16 18n 21e
- 10643 Brittany Park Dr
- 0 Double Diamond Pkwy Unit 210005044
- 0 Double Diamond Pkwy Unit 210005046
- 0 Geiger Grade Unit 250053963
- 0 Us Hwy 395 S Unit 240002170
- 0 Cinder Ln Unit 250001294
- 11325 Messina Ct
- 11165 Veterans Pkwy
- 10701 Cordero Dr
- 465 Luciana Dr Unit Luciana Dr
- 10772 Ridgebrook Dr
- 435 Stradella Ct
- 1828 Wind Ranch Rd Unit B
- 2021 Wind Ranch Rd Unit C
- 1851 Steamboat Pkwy
- 11800 Veterans Pkwy
- 875 Damonte Ranch Pkwy
- 10567 Moss Wood Ct
- 600 Geiger Grade Rd
- 2100 Brittany Meadows Dr
- 10640 Arbor Way
- 10459 Summershade Ln
- 14001 Summit Sierra Blvd
- 850 Arrowcreek Pkwy
- 10345 Coyote Creek Dr
- 1692 Broadstone Way
- 9900 Wilbur May Pkwy Unit 3402
