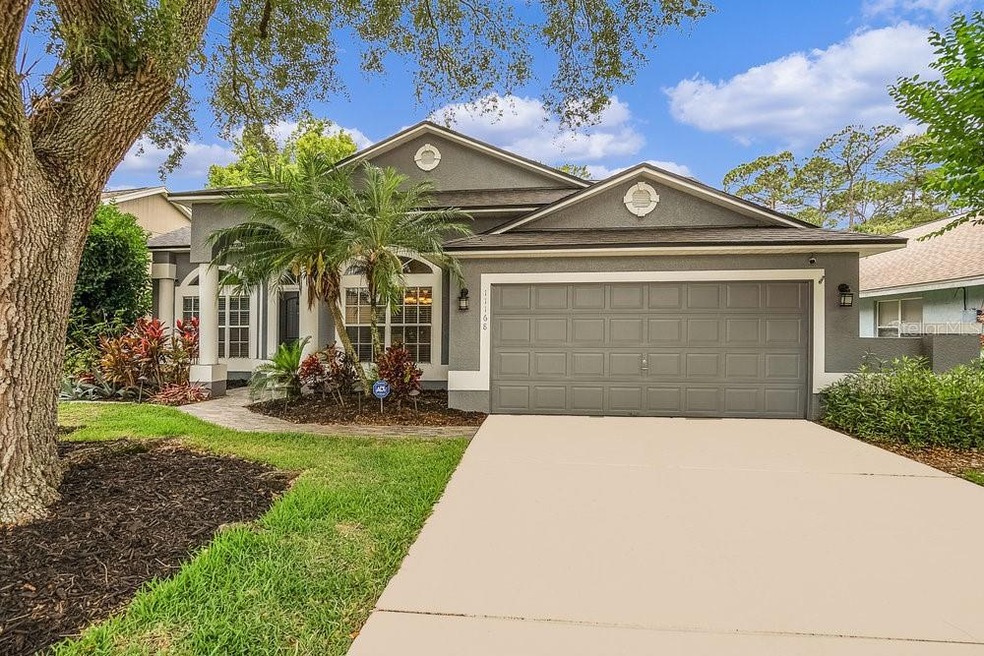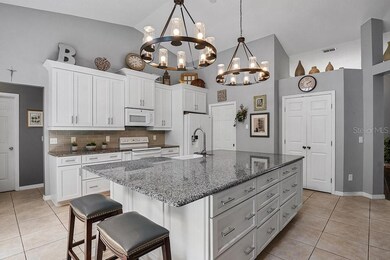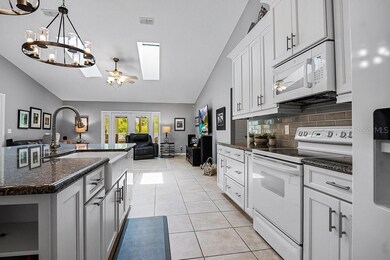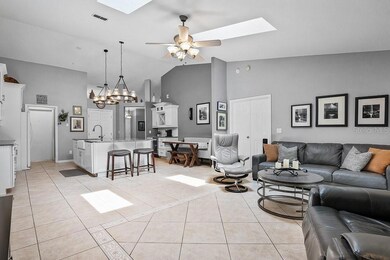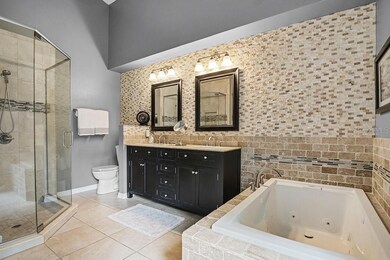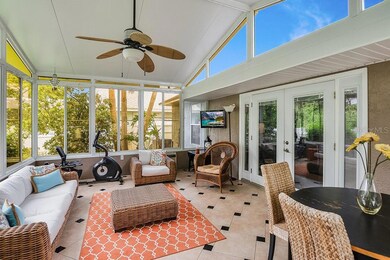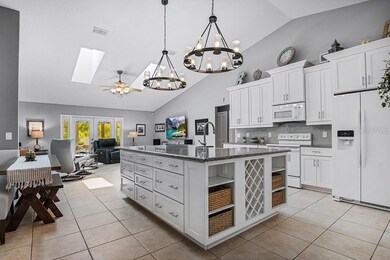
11168 Cypress Leaf Dr Orlando, FL 32825
Highlights
- Open Floorplan
- Family Room with Fireplace
- Florida Architecture
- University High School Rated A-
- Cathedral Ceiling
- Wood Flooring
About This Home
As of June 2024This is a home that has been LOVED and recently updated! Open floor plan that is perfect for entertaining! Spacious layout with room for guests, this 3 bedroom, 2 bath home has been beautifully updated in the kitchen (2017), bathrooms (2015), Roof (2022), A/C (2014), Plumbing (2018), Textured Ceiling (2017), Refrigerator and Microwave (2024), Fence (2018). Mature landscaping has been meticulously maintained! A 4-season sun room with a/c is ideal for your morning coffee, bird watching with the conservation out back, curling up with a good book...the ideas are endless! All you need to do is move in! Conveniently located to shopping, schools, Research Park, Siemens, Lockheed, UCF, and easy access to highways to get around town or the beach!
Last Agent to Sell the Property
THE WILKINS WAY LLC Brokerage Phone: 407-874-0230 License #3358575
Home Details
Home Type
- Single Family
Est. Annual Taxes
- $1,980
Year Built
- Built in 1992
Lot Details
- 6,997 Sq Ft Lot
- Northeast Facing Home
- Vinyl Fence
- Landscaped
- Metered Sprinkler System
- Garden
HOA Fees
- $41 Monthly HOA Fees
Parking
- 2 Car Attached Garage
- Driveway
Home Design
- Florida Architecture
- Slab Foundation
- Wood Frame Construction
- Shingle Roof
- Stucco
Interior Spaces
- 1,869 Sq Ft Home
- Open Floorplan
- Bar Fridge
- Cathedral Ceiling
- Skylights
- Wood Burning Fireplace
- French Doors
- Family Room with Fireplace
- Family Room Off Kitchen
- Separate Formal Living Room
- Formal Dining Room
- Sun or Florida Room
- Inside Utility
- Park or Greenbelt Views
- Attic
Kitchen
- Cooktop with Range Hood
- Recirculated Exhaust Fan
- Microwave
- Dishwasher
- Stone Countertops
- Disposal
Flooring
- Wood
- Tile
- Vinyl
Bedrooms and Bathrooms
- 3 Bedrooms
- Primary Bedroom on Main
- Split Bedroom Floorplan
- 2 Full Bathrooms
Laundry
- Laundry Room
- Dryer
Schools
- Lawton Chiles Elementary School
- Legacy Middle School
- University High School
Utilities
- Central Heating and Cooling System
- Thermostat
- Underground Utilities
- Electric Water Heater
- Cable TV Available
Listing and Financial Details
- Visit Down Payment Resource Website
- Legal Lot and Block 117 / 1
- Assessor Parcel Number 21-22-31-8355-01-170
Community Details
Overview
- Association fees include pool, recreational facilities
- Access Management Association, Phone Number (407) 480-4200
- Sturbridge Subdivision
- On-Site Maintenance
Recreation
- Tennis Courts
- Recreation Facilities
- Community Pool
Ownership History
Purchase Details
Home Financials for this Owner
Home Financials are based on the most recent Mortgage that was taken out on this home.Purchase Details
Map
Similar Homes in Orlando, FL
Home Values in the Area
Average Home Value in this Area
Purchase History
| Date | Type | Sale Price | Title Company |
|---|---|---|---|
| Warranty Deed | $450,000 | None Listed On Document | |
| Interfamily Deed Transfer | $35,000 | Attorney |
Mortgage History
| Date | Status | Loan Amount | Loan Type |
|---|---|---|---|
| Open | $337,500 | New Conventional | |
| Previous Owner | $52,000 | Credit Line Revolving | |
| Previous Owner | $48,000 | New Conventional | |
| Previous Owner | $36,000 | New Conventional | |
| Previous Owner | $78,010 | FHA |
Property History
| Date | Event | Price | Change | Sq Ft Price |
|---|---|---|---|---|
| 06/21/2024 06/21/24 | Sold | $450,000 | 0.0% | $241 / Sq Ft |
| 05/17/2024 05/17/24 | Pending | -- | -- | -- |
| 05/15/2024 05/15/24 | For Sale | $450,000 | -- | $241 / Sq Ft |
Tax History
| Year | Tax Paid | Tax Assessment Tax Assessment Total Assessment is a certain percentage of the fair market value that is determined by local assessors to be the total taxable value of land and additions on the property. | Land | Improvement |
|---|---|---|---|---|
| 2025 | $2,130 | $401,920 | $95,000 | $306,920 |
| 2024 | $1,980 | $387,670 | $95,000 | $292,670 |
| 2023 | $1,980 | $139,301 | $0 | $0 |
| 2022 | $1,882 | $135,244 | $0 | $0 |
| 2021 | $1,842 | $131,305 | $0 | $0 |
| 2020 | $1,743 | $129,492 | $0 | $0 |
| 2019 | $1,781 | $126,581 | $0 | $0 |
| 2018 | $1,763 | $124,221 | $0 | $0 |
| 2017 | $1,726 | $177,904 | $35,500 | $142,404 |
| 2016 | $1,695 | $170,343 | $32,000 | $138,343 |
| 2015 | $1,718 | $160,727 | $32,000 | $128,727 |
| 2014 | $1,757 | $134,675 | $25,000 | $109,675 |
Source: Stellar MLS
MLS Number: O6204159
APN: 21-2231-8355-01-170
- 1161 Hackberry Dr
- 1320 Silverthorn Dr
- 835 Longleaf Pine Ct
- 1413 Silverthorn Dr
- 11113 Sylvan Pond Cir
- 11136 Einbender Rd
- 11160 Sylvan Pond Cir
- 1417 High Point Blvd Unit 150D
- 11602 Iroquois Trail
- 18966 E Colonial Dr
- 941 Barbados Ave
- 555 Carey Way
- 610 Carey Way
- 671 Carey Way
- 10934 Tangora St
- 612 Heron Bay Dr
- 466 Pepin Dr
- 10900 Tangora St
- 10900 Abigail St
- 1414 Park Manor Dr
