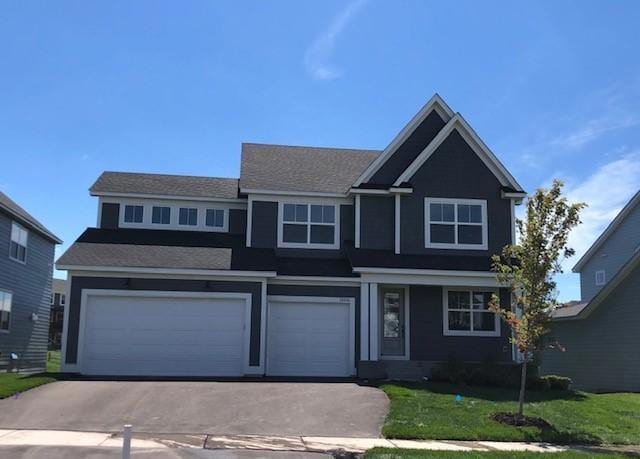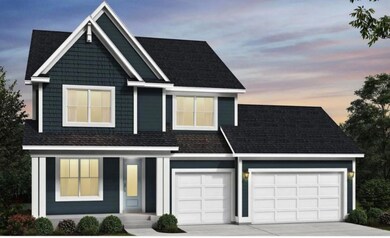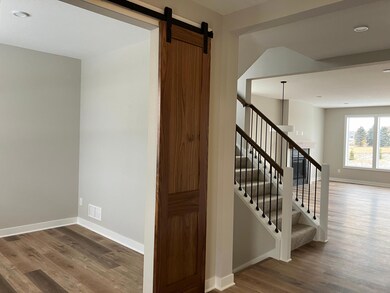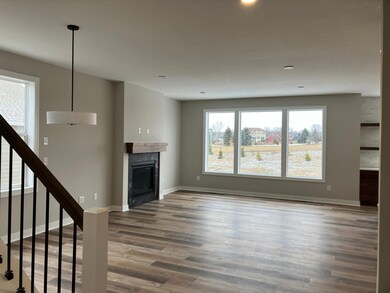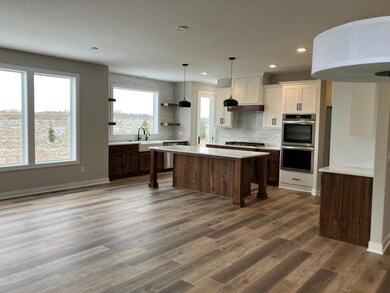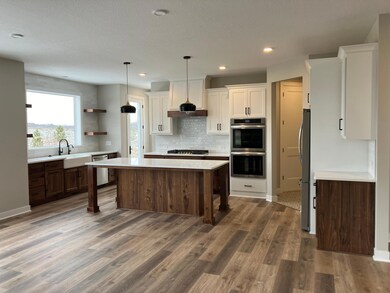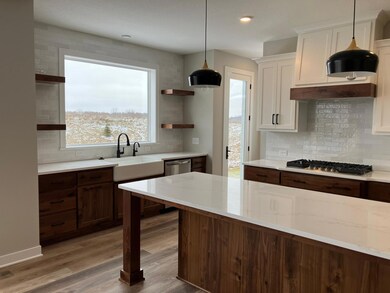PENDING
NEW CONSTRUCTION
11168 Kingsview Ln N Maple Grove, MN 55369
Estimated payment $4,405/month
Total Views
57
4
Beds
4.5
Baths
3,436
Sq Ft
$232
Price per Sq Ft
Highlights
- New Construction
- Great Room
- 3 Car Attached Garage
- Dayton Elementary School Rated A-
- Home Office
- Patio
About This Home
SOLD before Print. The Wyatt Sundance Greens, one of HANSON BUILDERS most popular home designs. Custom designed kitchen with large center island,
custom built cabinetry, and walk in pantry! Beautiful fireplace feature wall with built-in cabinets. The upper level features 4 bedrooms,
including a private Master Suite. Finished lower level with family room, game room and 3/4 bath. Community Pool. Hanson Builders
has available lots and spec homes
Home Details
Home Type
- Single Family
Est. Annual Taxes
- $1,154
Year Built
- Built in 2025 | New Construction
Lot Details
- 9,583 Sq Ft Lot
- Lot Dimensions are 74x159x59x145
HOA Fees
- $95 Monthly HOA Fees
Parking
- 3 Car Attached Garage
Interior Spaces
- 2-Story Property
- Gas Fireplace
- Great Room
- Family Room
- Dining Room
- Home Office
- Walk-Out Basement
Bedrooms and Bathrooms
- 4 Bedrooms
Additional Features
- Patio
- Forced Air Heating and Cooling System
Community Details
- Association fees include trash, shared amenities
- Associa Association, Phone Number (763) 225-6400
- Built by HANSON BUILDERS INC
- Sundance Greens Community
- Sundance Greens Seventh Add Subdivision
Listing and Financial Details
- Property Available on 3/31/26
- Assessor Parcel Number 3312022420065
Map
Create a Home Valuation Report for This Property
The Home Valuation Report is an in-depth analysis detailing your home's value as well as a comparison with similar homes in the area
Home Values in the Area
Average Home Value in this Area
Tax History
| Year | Tax Paid | Tax Assessment Tax Assessment Total Assessment is a certain percentage of the fair market value that is determined by local assessors to be the total taxable value of land and additions on the property. | Land | Improvement |
|---|---|---|---|---|
| 2024 | $1,154 | $85,400 | $85,400 | -- |
| 2023 | $611 | $45,800 | $45,800 | $0 |
| 2022 | $102 | $0 | $0 | $0 |
Source: Public Records
Property History
| Date | Event | Price | List to Sale | Price per Sq Ft |
|---|---|---|---|---|
| 07/02/2025 07/02/25 | Pending | -- | -- | -- |
| 07/01/2025 07/01/25 | For Sale | $797,969 | -- | $232 / Sq Ft |
Source: NorthstarMLS
Purchase History
| Date | Type | Sale Price | Title Company |
|---|---|---|---|
| Warranty Deed | $195,000 | Chb Title | |
| Warranty Deed | $625,000 | Chb Title |
Source: Public Records
Mortgage History
| Date | Status | Loan Amount | Loan Type |
|---|---|---|---|
| Open | $718,524 | Construction |
Source: Public Records
Source: NorthstarMLS
MLS Number: 6747867
APN: 33-120-22-42-0065
Nearby Homes
- 11158 Kingsview Ln N
- 15161 110th Ave N
- 11057 Kingsview Ln N
- 11068 Kingsview Ln N
- 15171 110th Ave N
- 11227 N Kingsview Ln N
- 15160 109th Ave N
- 15261 110th Ave N
- 10945 Glacier Ln N
- 14546 111th Ave N
- 11290 Niagara Ln N
- 15650 112th Ave N
- Cordoba Plan at Sundance Greens - Lifestyle Villa Collection
- Snelling Plan at Sundance Greens - Prestige Collection
- Brisbane Plan at Sundance Greens - Lifestyle Villa Collection
- Corsica Plan at Sundance Greens - Lifestyle Villa Collection
- Buckingham Plan at Sundance Greens - Lifestyle Villa Collection
- Salem Plan at Sundance Greens - Lifestyle Villa Collection
- Salerno Plan at Sundance Greens - Lifestyle Villa Collection
- Washburn Plan at Sundance Greens - Prestige Collection
