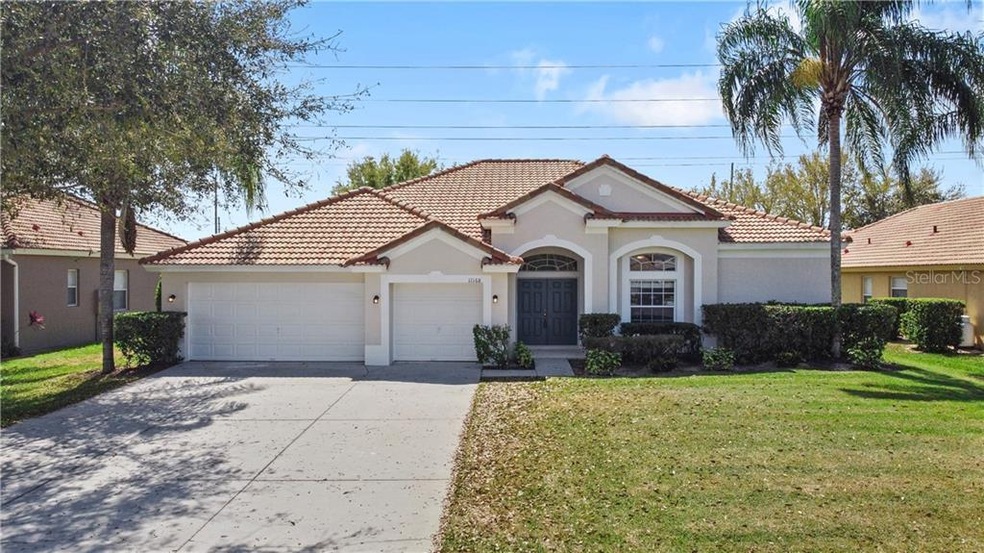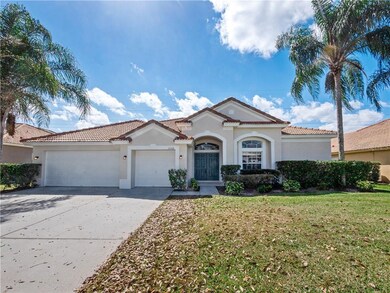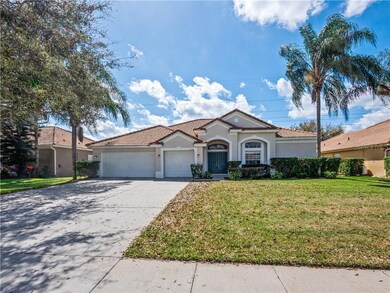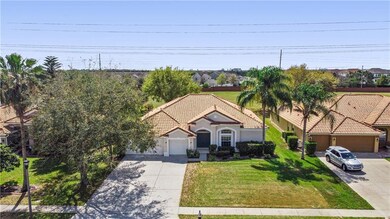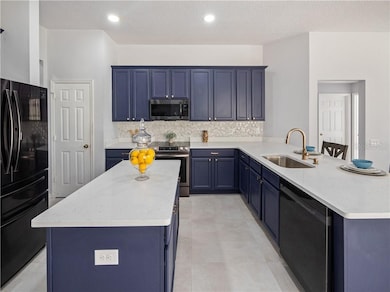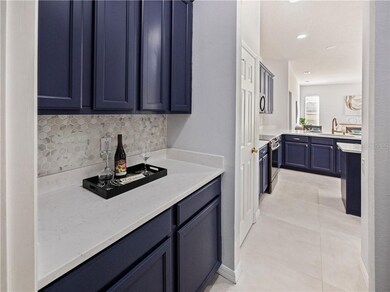
11168 Ledgement Ln Windermere, FL 34786
Highlights
- Gated Community
- Open Floorplan
- Separate Formal Living Room
- Windermere Elementary School Rated A
- Contemporary Architecture
- High Ceiling
About This Home
As of December 2021Wow! Welcome to your new home, the one you have been waiting for! Located on a vast, oversized lot in the exclusive community of Glenmuir, this exquisite 5 bedroom 3 and a half bath, 3 car garage home offers everything you could possibly want and more. This home has every upgrade you can imagine- completely renovated from top to bottom. You will enjoy an in law/ second master en suite as well. Brand new kitchen featuring Carrara quartz countertops, appliances, bathrooms, floors, and finishes. Upon walking into the foyer you can't help but notice the plethora of natural light provided throughout as well. You will enjoy your formal dining room and formal living room perfectly planned for entertaining. Features include: split floor plan, interior laundry room, pantry, ceramic tile roof, large enclosed patio, sliders from master bedroom, walk in closet, soaking tub, gated entrance, community park and playground. Conveniently located near some of the top rated schools on Orlando, shopping, dining and attractions. Call today for your private showing!
Last Agent to Sell the Property
THE WILKINS WAY LLC License #3280287 Listed on: 03/12/2021
Home Details
Home Type
- Single Family
Est. Annual Taxes
- $5,967
Year Built
- Built in 2003
Lot Details
- 0.33 Acre Lot
- Lot Dimensions are 80x181
- North Facing Home
- Irrigation
- Property is zoned P-D
HOA Fees
- $140 Monthly HOA Fees
Parking
- 3 Car Attached Garage
- Garage Door Opener
Home Design
- Contemporary Architecture
- Slab Foundation
- Tile Roof
- Block Exterior
- Stucco
Interior Spaces
- 2,788 Sq Ft Home
- Open Floorplan
- High Ceiling
- Blinds
- Great Room
- Family Room Off Kitchen
- Separate Formal Living Room
- L-Shaped Dining Room
- Formal Dining Room
- Den
- Utility Room
- Laundry in unit
- Ceramic Tile Flooring
- Attic Ventilator
Kitchen
- Eat-In Kitchen
- Range
- Microwave
- Dishwasher
- Disposal
Bedrooms and Bathrooms
- 5 Bedrooms
- Split Bedroom Floorplan
- Walk-In Closet
- In-Law or Guest Suite
Home Security
- Security System Owned
- Fire and Smoke Detector
Outdoor Features
- Covered patio or porch
Schools
- Windermere Elementary School
- Bridgewater Middle School
- Windermere High School
Utilities
- Central Heating and Cooling System
- Electric Water Heater
- Septic Tank
- Cable TV Available
Listing and Financial Details
- Legal Lot and Block 240 / 02
- Assessor Parcel Number 19-23-28-3101-02-240
Community Details
Overview
- Leland Management/Krista Meloon Association, Phone Number (407) 982-2619
- Glenmuir Unit 2 Subdivision
- The community has rules related to deed restrictions
Recreation
- Community Playground
Security
- Gated Community
Ownership History
Purchase Details
Home Financials for this Owner
Home Financials are based on the most recent Mortgage that was taken out on this home.Purchase Details
Home Financials for this Owner
Home Financials are based on the most recent Mortgage that was taken out on this home.Purchase Details
Home Financials for this Owner
Home Financials are based on the most recent Mortgage that was taken out on this home.Similar Homes in Windermere, FL
Home Values in the Area
Average Home Value in this Area
Purchase History
| Date | Type | Sale Price | Title Company |
|---|---|---|---|
| Warranty Deed | $644,000 | Celebration Title Group | |
| Warranty Deed | $560,000 | Vision Title Llc | |
| Special Warranty Deed | $250,000 | Gulfatlantic Title |
Mortgage History
| Date | Status | Loan Amount | Loan Type |
|---|---|---|---|
| Open | $506,400 | New Conventional | |
| Previous Owner | $235,000 | Commercial | |
| Previous Owner | $175,000 | Purchase Money Mortgage |
Property History
| Date | Event | Price | Change | Sq Ft Price |
|---|---|---|---|---|
| 03/22/2022 03/22/22 | Off Market | $644,000 | -- | -- |
| 12/22/2021 12/22/21 | Sold | $644,000 | -0.8% | $231 / Sq Ft |
| 11/06/2021 11/06/21 | Pending | -- | -- | -- |
| 10/29/2021 10/29/21 | For Sale | $649,000 | +15.9% | $233 / Sq Ft |
| 04/08/2021 04/08/21 | Sold | $560,000 | -4.9% | $201 / Sq Ft |
| 03/25/2021 03/25/21 | Pending | -- | -- | -- |
| 03/22/2021 03/22/21 | Price Changed | $589,000 | -1.7% | $211 / Sq Ft |
| 03/12/2021 03/12/21 | For Sale | $599,000 | -- | $215 / Sq Ft |
Tax History Compared to Growth
Tax History
| Year | Tax Paid | Tax Assessment Tax Assessment Total Assessment is a certain percentage of the fair market value that is determined by local assessors to be the total taxable value of land and additions on the property. | Land | Improvement |
|---|---|---|---|---|
| 2025 | $9,633 | $626,774 | -- | -- |
| 2024 | $8,983 | $626,774 | -- | -- |
| 2023 | $8,983 | $591,369 | $95,000 | $496,369 |
| 2022 | $8,350 | $511,971 | $95,000 | $416,971 |
| 2021 | $6,727 | $402,214 | $95,000 | $307,214 |
| 2020 | $6,259 | $391,976 | $85,000 | $306,976 |
| 2019 | $5,967 | $347,722 | $65,000 | $282,722 |
| 2018 | $5,914 | $340,327 | $65,000 | $275,327 |
| 2017 | $6,442 | $368,357 | $75,000 | $293,357 |
| 2016 | $6,401 | $359,449 | $75,000 | $284,449 |
| 2015 | $6,200 | $343,769 | $75,000 | $268,769 |
| 2014 | $5,921 | $329,339 | $75,000 | $254,339 |
Agents Affiliated with this Home
-
Amy Moline

Seller's Agent in 2021
Amy Moline
EXP REALTY LLC
(407) 506-7447
361 Total Sales
-
Jennah LeBruno, LLC

Seller's Agent in 2021
Jennah LeBruno, LLC
THE WILKINS WAY LLC
(407) 247-6203
118 Total Sales
-
Tricia Embury

Seller Co-Listing Agent in 2021
Tricia Embury
EXP REALTY LLC
(734) 644-8052
88 Total Sales
-
Anyssia Singh

Buyer's Agent in 2021
Anyssia Singh
DENIZ REALTY PARTNERS LLC
(917) 969-2524
58 Total Sales
Map
Source: Stellar MLS
MLS Number: O5929792
APN: 19-2328-3101-02-240
- 6607 Crestmont Glen Ln
- 6550 Crestmont Glen Ln Unit 1
- 6301 Swanson St
- 11314 Ledgement Ln Unit 1
- 6008 Golden Dewdrop Trail
- 11321 Ledgement Ln
- 11025 Ledgement Ln
- 11707 Hampstead St
- 11415 N Camden Commons Dr
- 6426 Montclair Bluff Ln
- 11721 Camden Park Dr
- 11856 Vinci Dr
- 6126 Kirkstone Ln
- 11402 Camden Loop Way
- 11521 Camden Park Dr
- 11413 Camden Park Dr
- 11618 Vinci Dr
- 11139 Camden Park Dr Unit 5
- 6806 Trellis Vine Loop
- 7225 Sangalla Dr
