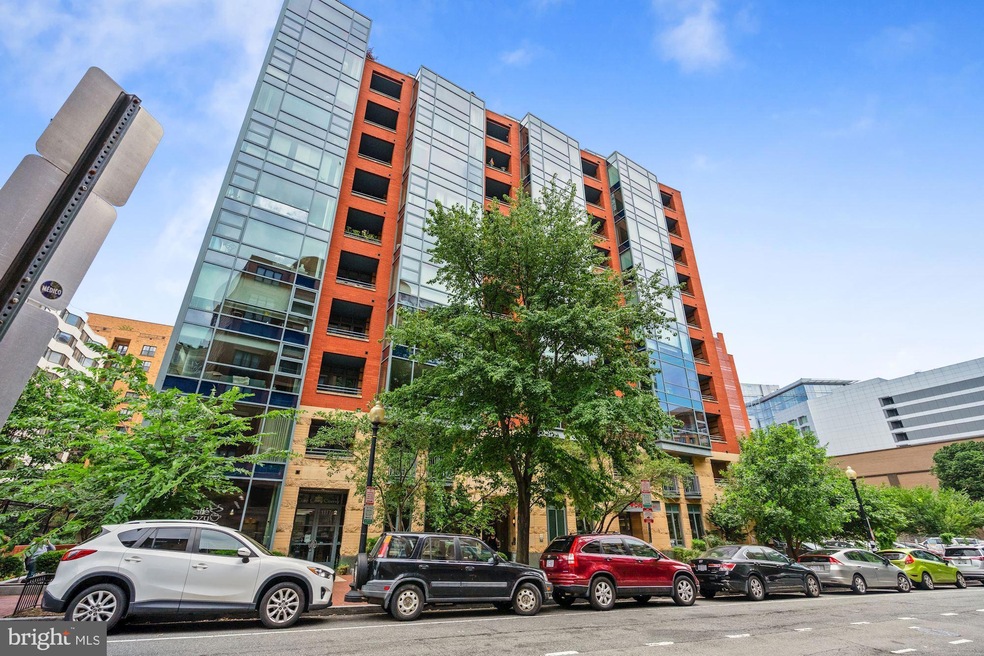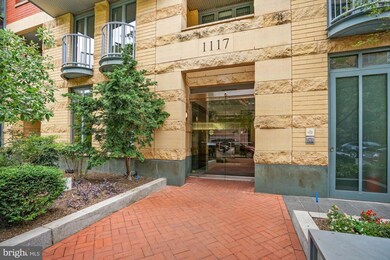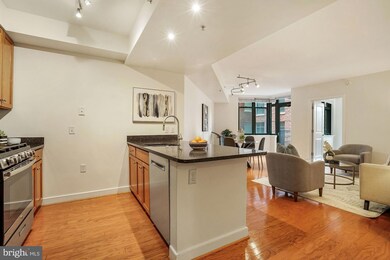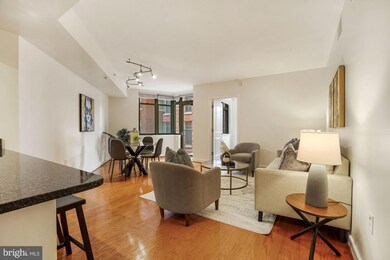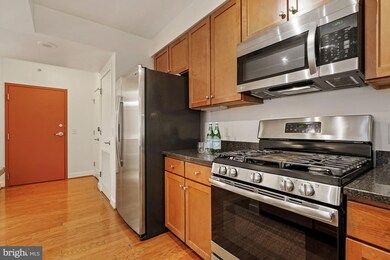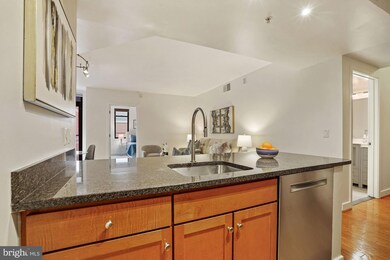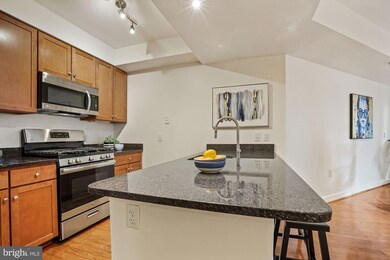
1117 10th St NW Unit 413 Washington, DC 20001
Downtown DC NeighborhoodHighlights
- Concierge
- 5-minute walk to Mount Vernon Square/7Th St-Convention Center
- Contemporary Architecture
- Thomson Elementary School Rated A-
- Fitness Center
- Elevator
About This Home
As of July 2025The best of luxury living in the heart of Mt Vernon Square. Pristine and expansive one bedroom, one bath with an in-unit washer/dryer in a full-service building with concierge. The open concept floor plan boasts hardwood floors, large windows throughout for natural light, and a private balcony. The modern kitchen offers an expansive center island, updated stainless steel appliances (2016), maple cabinets, and granite countertops. The large bedroom has new carpet (2021) and a large custom walk-in closet. The bathroom has been recently updated with new vanity, light fixtures (2021) and the unit has been freshly painted throughout. Enjoy the fitness center, rooftop deck with grills, and panoramic views. Perfectly located just two blocks to the metro, Convention Center, and all the fine dining the city has to offer. $500 discount at settlement if buyer uses preferred title company, SHULMAN ROGERS. RENTAL PARKING AVAILABLE 1 BLOCK AWAY. Possibility of rental parking through another unit owner.
Last Agent to Sell the Property
TTR Sotheby's International Realty License #SP98369851 Listed on: 09/09/2022

Property Details
Home Type
- Condominium
Est. Annual Taxes
- $3,965
Year Built
- Built in 2006
HOA Fees
- $519 Monthly HOA Fees
Parking
- On-Street Parking
Home Design
- Contemporary Architecture
- Brick Exterior Construction
Interior Spaces
- 773 Sq Ft Home
- Property has 1 Level
Bedrooms and Bathrooms
- 1 Main Level Bedroom
- 1 Full Bathroom
Laundry
- Laundry in unit
- Washer and Dryer Hookup
Additional Features
- Halls are 36 inches wide or more
- Central Heating and Cooling System
Listing and Financial Details
- Tax Lot 2073
- Assessor Parcel Number 0369//2073
Community Details
Overview
- Association fees include common area maintenance, custodial services maintenance, exterior building maintenance, gas, insurance, management, reserve funds, sewer, water
- High-Rise Condominium
- Old City Ii Community
- Quincy Court Subdivision
Amenities
- Concierge
- Elevator
Recreation
- Fitness Center
Pet Policy
- Pets Allowed
Ownership History
Purchase Details
Home Financials for this Owner
Home Financials are based on the most recent Mortgage that was taken out on this home.Purchase Details
Home Financials for this Owner
Home Financials are based on the most recent Mortgage that was taken out on this home.Purchase Details
Home Financials for this Owner
Home Financials are based on the most recent Mortgage that was taken out on this home.Similar Homes in Washington, DC
Home Values in the Area
Average Home Value in this Area
Purchase History
| Date | Type | Sale Price | Title Company |
|---|---|---|---|
| Special Warranty Deed | $405,000 | -- | |
| Warranty Deed | $399,900 | -- | |
| Warranty Deed | $346,900 | -- |
Mortgage History
| Date | Status | Loan Amount | Loan Type |
|---|---|---|---|
| Open | $314,000 | No Value Available | |
| Previous Owner | $335,157 | Stand Alone Refi Refinance Of Original Loan | |
| Previous Owner | $402,900 | New Conventional | |
| Previous Owner | $413,096 | New Conventional | |
| Previous Owner | $337,500 | VA |
Property History
| Date | Event | Price | Change | Sq Ft Price |
|---|---|---|---|---|
| 07/18/2025 07/18/25 | Sold | $420,000 | -2.3% | $543 / Sq Ft |
| 06/25/2025 06/25/25 | For Sale | $430,000 | +6.2% | $556 / Sq Ft |
| 12/23/2022 12/23/22 | Sold | $405,000 | -3.3% | $524 / Sq Ft |
| 09/28/2022 09/28/22 | Price Changed | $419,000 | -4.6% | $542 / Sq Ft |
| 09/10/2022 09/10/22 | For Sale | $439,000 | +8.4% | $568 / Sq Ft |
| 09/09/2022 09/09/22 | Off Market | $405,000 | -- | -- |
| 09/09/2022 09/09/22 | For Sale | $439,000 | -- | $568 / Sq Ft |
Tax History Compared to Growth
Tax History
| Year | Tax Paid | Tax Assessment Tax Assessment Total Assessment is a certain percentage of the fair market value that is determined by local assessors to be the total taxable value of land and additions on the property. | Land | Improvement |
|---|---|---|---|---|
| 2024 | $3,962 | $481,260 | $144,380 | $336,880 |
| 2023 | $3,956 | $480,120 | $144,040 | $336,080 |
| 2022 | $3,965 | $480,250 | $144,070 | $336,180 |
| 2021 | $3,823 | $463,040 | $138,910 | $324,130 |
| 2020 | $3,903 | $459,190 | $137,760 | $321,430 |
| 2019 | $3,843 | $452,150 | $135,640 | $316,510 |
| 2018 | $3,825 | $449,960 | $0 | $0 |
| 2017 | $3,700 | $435,260 | $0 | $0 |
| 2016 | $3,531 | $415,360 | $0 | $0 |
| 2015 | $3,466 | $407,770 | $0 | $0 |
| 2014 | -- | $368,320 | $0 | $0 |
Agents Affiliated with this Home
-
Jesse Grimste

Seller's Agent in 2025
Jesse Grimste
Compass
(202) 330-2024
2 in this area
33 Total Sales
-
Phoebe Bejarano
P
Seller Co-Listing Agent in 2025
Phoebe Bejarano
Compass
(202) 845-3488
1 in this area
24 Total Sales
-
Luis Solano

Buyer's Agent in 2025
Luis Solano
Compass
(301) 232-6888
1 in this area
104 Total Sales
-
Adam Isaacson

Seller's Agent in 2022
Adam Isaacson
TTR Sotheby's International Realty
(301) 775-0900
1 in this area
142 Total Sales
-
Eris Norman

Seller Co-Listing Agent in 2022
Eris Norman
TTR Sotheby's International Realty
(301) 674-9929
1 in this area
67 Total Sales
Map
Source: Bright MLS
MLS Number: DCDC2065426
APN: 0369-2073
- 933 M St NW Unit 1
- 1011 M St NW Unit 406
- 1011 M St NW Unit 702
- 910 M St NW Unit 708
- 910 M St NW Unit 1022
- 1205 10th St NW Unit A
- 1215 10th St NW Unit 2
- 1215 10th St NW Unit 1
- 1111 11th St NW Unit 304
- 1111 11th St NW Unit 307
- 1109 M St NW Unit 1
- 1101 L St NW Unit 406
- 1101 L St NW Unit 606
- 1101 L St NW Unit 510
- 1111 M St NW Unit 2
- 1125 12th St NW Unit 64
- 1125 12th St NW Unit 1
- 1010 Massachusetts Ave NW Unit 706
- 1010 Massachusetts Ave NW Unit 211
- 1208 M St NW Unit 52
