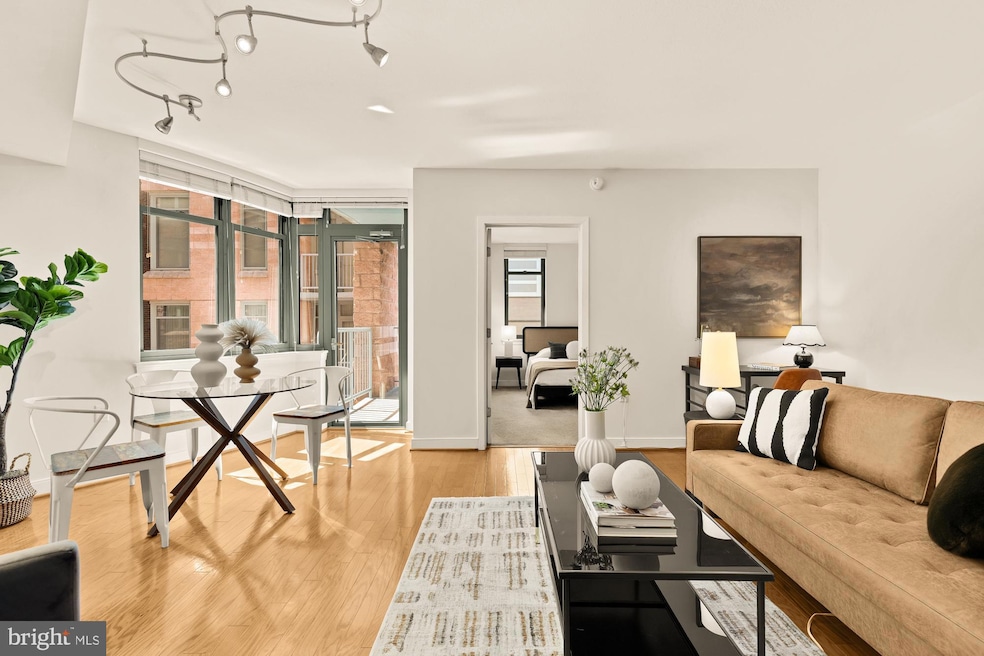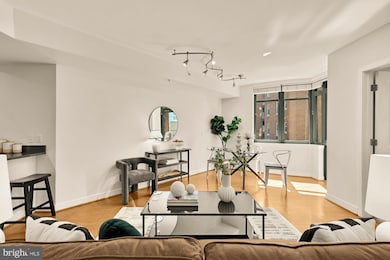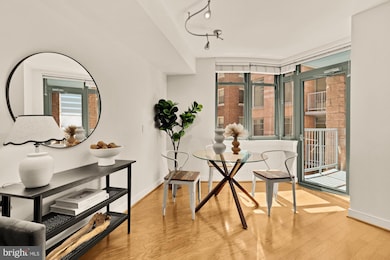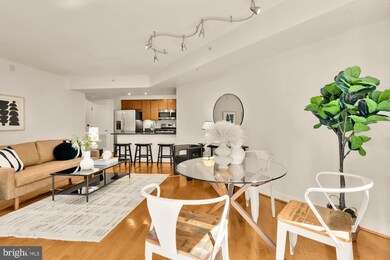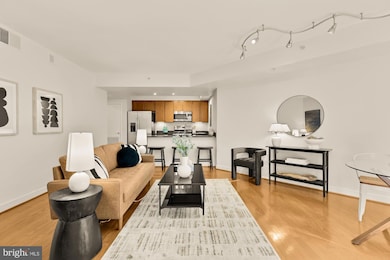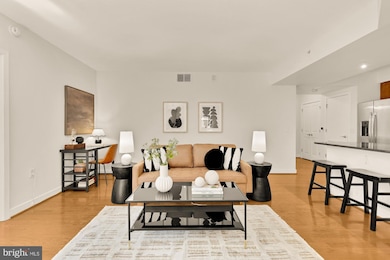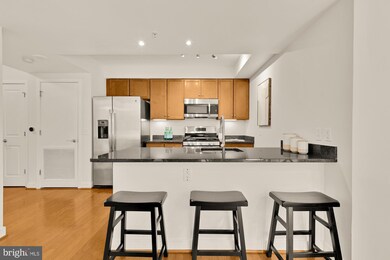
1117 10th St NW Unit 413 Washington, DC 20001
Downtown DC NeighborhoodHighlights
- Concierge
- 5-minute walk to Mount Vernon Square/7Th St-Convention Center
- Contemporary Architecture
- Thomson Elementary School Rated A-
- Fitness Center
- Dogs and Cats Allowed
About This Home
As of July 2025Welcome to 1117 10th Street NW, Unit #413, a spacious and one bedroom residence in the heart of Mount Vernon Square. At 773 square feet, this is one of the largest one bedroom units in the building. The open living and dining area offers ample space for a comfortable seating arrangement, a full dining table, and even a dedicated workspace. Step outside onto your private balcony to enjoy peaceful courtyard views and a fresh air.
The generously sized bedroom is filled with natural light and features one of the largest closets you’ll find in downtown DC, truly a rare find. The updated bathroom includes a spacious tub/shower, a modern vanity, and the added convenience of an in-unit washer and dryer.
Quincy Court offers a turnkey lifestyle with ample amenities, including 24/7 front desk security, a fitness center, and a beautifully furnished rooftop with sweeping city views and grilling stations.
With a Walk Score of 98, this location puts the best of DC right at your fingertips. You’re just two blocks from the Metro and the Convention Center, with countless dining, shopping, and entertainment options all around you. Bread Me Cafe is located right in the building next to the 10th Street Community Park, and within a five-minute walk, you’ll find multiple grocery stores including Safeway, Streets Market, and Giant. Local dining favorites like Unconventional Diner, Rumi’s Kitchen, Yardbird, and Nino’s Bakery, home to some of the best croissants in DC, are just around the corner.
From its generous layout and updated features to its unbeatable location and full suite of amenities, this home is the perfect blend of comfort, style, and convenience. Schedule your tour today and see for yourself what makes Unit #413 so special.
Property Details
Home Type
- Condominium
Est. Annual Taxes
- $3,592
Year Built
- Built in 2006
HOA Fees
- $724 Monthly HOA Fees
Home Design
- Contemporary Architecture
Interior Spaces
- 773 Sq Ft Home
- Property has 1 Level
- Washer and Dryer Hookup
Bedrooms and Bathrooms
- 1 Main Level Bedroom
- 1 Full Bathroom
Accessible Home Design
- Accessible Elevator Installed
Utilities
- Heat Pump System
- Electric Water Heater
Listing and Financial Details
- Tax Lot 2073
- Assessor Parcel Number 0369//2073
Community Details
Overview
- Association fees include water, trash, reserve funds, management, gas, common area maintenance
- High-Rise Condominium
- Old City 2 Community
- Mt Vernon Square Subdivision
Amenities
- Concierge
Recreation
- Fitness Center
Pet Policy
- Dogs and Cats Allowed
Ownership History
Purchase Details
Home Financials for this Owner
Home Financials are based on the most recent Mortgage that was taken out on this home.Purchase Details
Home Financials for this Owner
Home Financials are based on the most recent Mortgage that was taken out on this home.Purchase Details
Home Financials for this Owner
Home Financials are based on the most recent Mortgage that was taken out on this home.Similar Homes in Washington, DC
Home Values in the Area
Average Home Value in this Area
Purchase History
| Date | Type | Sale Price | Title Company |
|---|---|---|---|
| Special Warranty Deed | $405,000 | -- | |
| Warranty Deed | $399,900 | -- | |
| Warranty Deed | $346,900 | -- |
Mortgage History
| Date | Status | Loan Amount | Loan Type |
|---|---|---|---|
| Open | $314,000 | No Value Available | |
| Previous Owner | $335,157 | Stand Alone Refi Refinance Of Original Loan | |
| Previous Owner | $402,900 | New Conventional | |
| Previous Owner | $413,096 | New Conventional | |
| Previous Owner | $337,500 | VA |
Property History
| Date | Event | Price | Change | Sq Ft Price |
|---|---|---|---|---|
| 07/18/2025 07/18/25 | Sold | $420,000 | -2.3% | $543 / Sq Ft |
| 06/25/2025 06/25/25 | For Sale | $430,000 | +6.2% | $556 / Sq Ft |
| 12/23/2022 12/23/22 | Sold | $405,000 | -3.3% | $524 / Sq Ft |
| 09/28/2022 09/28/22 | Price Changed | $419,000 | -4.6% | $542 / Sq Ft |
| 09/10/2022 09/10/22 | For Sale | $439,000 | +8.4% | $568 / Sq Ft |
| 09/09/2022 09/09/22 | Off Market | $405,000 | -- | -- |
| 09/09/2022 09/09/22 | For Sale | $439,000 | -- | $568 / Sq Ft |
Tax History Compared to Growth
Tax History
| Year | Tax Paid | Tax Assessment Tax Assessment Total Assessment is a certain percentage of the fair market value that is determined by local assessors to be the total taxable value of land and additions on the property. | Land | Improvement |
|---|---|---|---|---|
| 2024 | $3,962 | $481,260 | $144,380 | $336,880 |
| 2023 | $3,956 | $480,120 | $144,040 | $336,080 |
| 2022 | $3,965 | $480,250 | $144,070 | $336,180 |
| 2021 | $3,823 | $463,040 | $138,910 | $324,130 |
| 2020 | $3,903 | $459,190 | $137,760 | $321,430 |
| 2019 | $3,843 | $452,150 | $135,640 | $316,510 |
| 2018 | $3,825 | $449,960 | $0 | $0 |
| 2017 | $3,700 | $435,260 | $0 | $0 |
| 2016 | $3,531 | $415,360 | $0 | $0 |
| 2015 | $3,466 | $407,770 | $0 | $0 |
| 2014 | -- | $368,320 | $0 | $0 |
Agents Affiliated with this Home
-
Jesse Grimste

Seller's Agent in 2025
Jesse Grimste
Compass
(202) 330-2024
2 in this area
33 Total Sales
-
Phoebe Bejarano
P
Seller Co-Listing Agent in 2025
Phoebe Bejarano
Compass
(202) 845-3488
1 in this area
24 Total Sales
-
Luis Solano

Buyer's Agent in 2025
Luis Solano
Compass
(301) 232-6888
1 in this area
104 Total Sales
-
Adam Isaacson

Seller's Agent in 2022
Adam Isaacson
TTR Sotheby's International Realty
(301) 775-0900
1 in this area
142 Total Sales
-
Eris Norman

Seller Co-Listing Agent in 2022
Eris Norman
TTR Sotheby's International Realty
(301) 674-9929
1 in this area
66 Total Sales
Map
Source: Bright MLS
MLS Number: DCDC2208062
APN: 0369-2073
- 1111 11th St NW Unit 304
- 1111 11th St NW Unit 307
- 910 M St NW Unit 708
- 910 M St NW Unit 1022
- 933 M St NW Unit 1
- 1011 M St NW Unit 406
- 1011 M St NW Unit 702
- 1010 Massachusetts Ave NW Unit 706
- 1010 Massachusetts Ave NW Unit 211
- 1205 10th St NW Unit A
- 1101 L St NW Unit 406
- 1101 L St NW Unit 606
- 1215 10th St NW Unit 2
- 1215 10th St NW Unit 1
- 1125 12th St NW Unit 64
- 1125 12th St NW Unit 1
- 1109 M St NW Unit 1
- 1111 M St NW Unit 2
- 1208 M St NW Unit 52
- 1208 M St NW Unit 12
