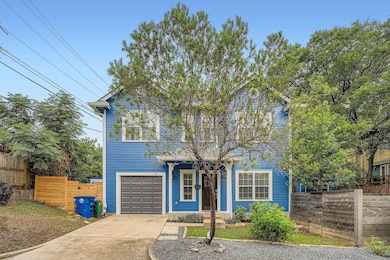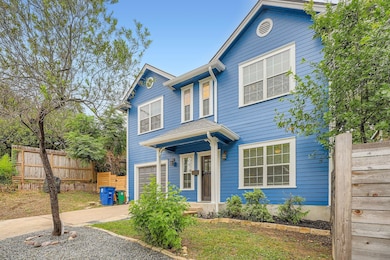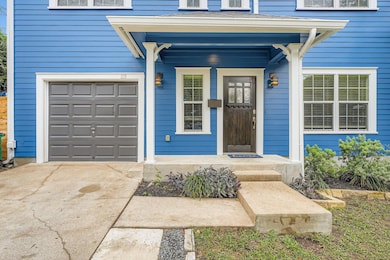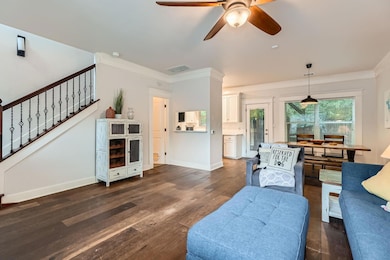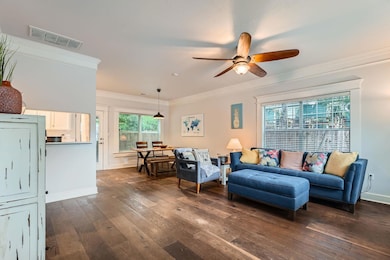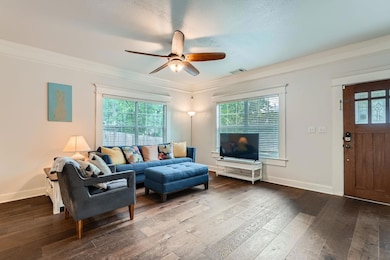1117 Algarita Ave Austin, TX 78704
Travis Heights NeighborhoodHighlights
- Popular Property
- Wood Flooring
- Private Yard
- Deck
- Quartz Countertops
- No HOA
About This Home
50% off 1st Month Rent starting August 1, 2025. Urban Escape in the Heart of Travis Heights in 78704 – Modern, Walkable, and Minutes from Downtown Austin. Nestled in one of Austin’s most iconic and walkable zip codes, this home is located just minutes from South Congress (SoCo), Zilker Park, Lady Bird Lake, Big Stacy Pool and new HEB on Oltorf. This rockin' home blends modern living with the unbeatable lifestyle of Central Austin. Why It Rocks - Open, easy-flow layout – Living, dining, and kitchen connect in one friendly space; perfect for movie nights or game-day gatherings. - Big windows – Plenty of natural light, plus that warm Austin bungalow character you can’t fake. - Backyard made for cookouts – Fire Pit, fenced and shady with 2 sheds - Location – Less than a mile to SoCo, less than 2 miles to Rainey Street and less than 1.5 miles to Lady Bird Lake. - Practical perks – New roof, exterior paint, 2nd Floor Balcony, no HOA Live where others vacation—bike to Barton Springs, dine at Austin’s hottest restaurants, or catch live music just around the corner. Search youtube for video.
Listing Agent
NBC REALTY INC Brokerage Phone: (512) 698-2393 License #0597171 Listed on: 06/28/2025
Home Details
Home Type
- Single Family
Est. Annual Taxes
- $14,142
Year Built
- Built in 2004
Lot Details
- 5,001 Sq Ft Lot
- North Facing Home
- Fenced
- Interior Lot
- Private Yard
- Back and Front Yard
Parking
- 1 Car Garage
- Front Facing Garage
- Garage Door Opener
Home Design
- Slab Foundation
- Frame Construction
- Composition Roof
- HardiePlank Type
Interior Spaces
- 1,423 Sq Ft Home
- 2-Story Property
- Ceiling Fan
- Double Pane Windows
- Prewired Security
Kitchen
- Gas Range
- Microwave
- Dishwasher
- Quartz Countertops
- Disposal
Flooring
- Wood
- Tile
Bedrooms and Bathrooms
- 3 Bedrooms
Laundry
- Dryer
- Washer
Outdoor Features
- Balcony
- Deck
- Covered patio or porch
- Shed
Schools
- Travis Hts Elementary School
- Lively Middle School
- Travis High School
Utilities
- Central Heating and Cooling System
- Natural Gas Connected
Listing and Financial Details
- Security Deposit $4,700
- Tenant pays for all utilities
- Negotiable Lease Term
- $50 Application Fee
- Assessor Parcel Number 03040214180000
- Tax Block 38
Community Details
Overview
- No Home Owners Association
- Travis Heights Subdivision
Pet Policy
- Pets allowed on a case-by-case basis
- Pet Deposit $250
Map
Source: Unlock MLS (Austin Board of REALTORS®)
MLS Number: 1967243
APN: 285312
- 2109 Glendale Place
- 2108 Glendale Place
- 2118 Glendale Place Unit 1
- 1118 Mariposa Dr
- 2106 Kenwood Ave
- 2140 Sage Creek Loop
- 1115 Gillespie Place
- 1908 Fairlawn Ln
- 1909 Fairlawn Ln
- 1304 Mariposa Dr Unit 215
- 1304 Mariposa Dr Unit 214
- 1304 Mariposa Dr Unit 231
- 902 E Live Oak St
- 1119 Fairmount Ave
- 1806 Kenwood Ave Unit 2
- 806 Rosedale Terrace
- 2007 Alameda Dr
- 1200 Fairmount Ave
- 2303 East Side Dr Unit 209
- 2303 E Side Dr Unit 102
- 1221 Algarita Ave
- 2111 Kenwood Ave
- 1118 Mariposa Dr
- 2000 Kenwood Ave
- 1906 Fairlawn Ln Unit A
- 1907 Fairlawn Ln Unit 3
- 2110 Travis Heights Blvd
- 907 E Live Oak St Unit 1
- 2001 S Interstate 35
- 1824 S Interstate 35
- 1116 Fairmount Ave
- 1202 Fairmount Ave Unit A, B
- 1106 Fairmount Ave Unit B
- 841 E Oltorf St Unit III841
- 1800 S Ih 35 Svrd Sb
- 1800 Ih-35 Svrd
- 743 E Oltorf St Unit 201
- 2303 E Side Dr Unit 112
- 1801 Alta Vista Ave Unit B
- 2001 Circle Haven

