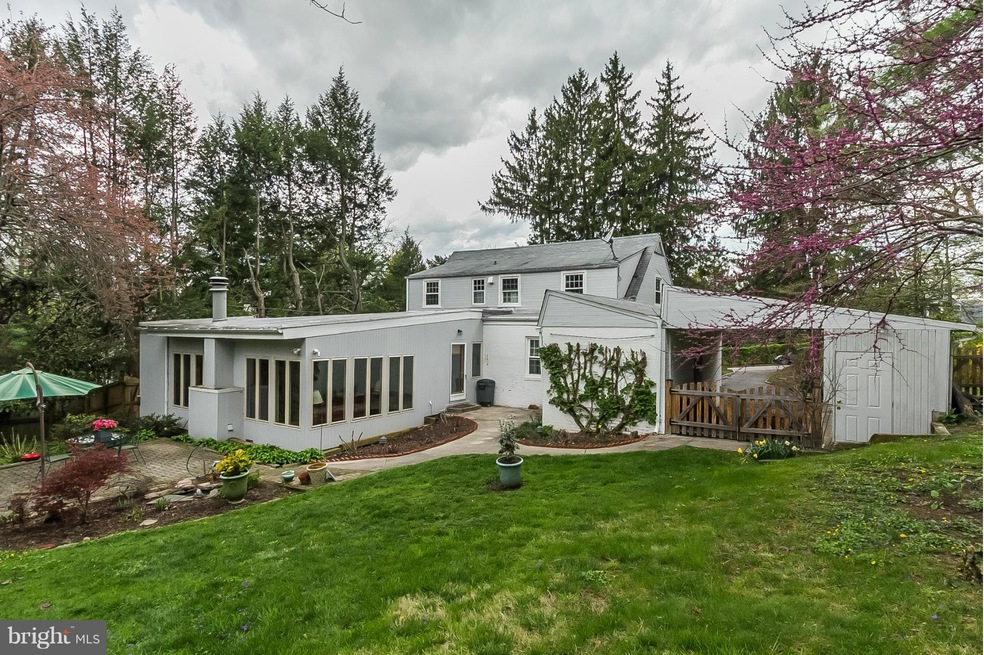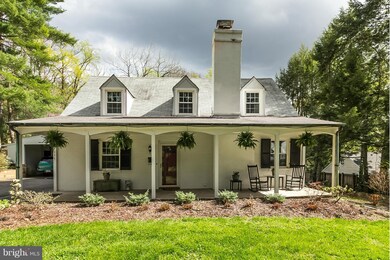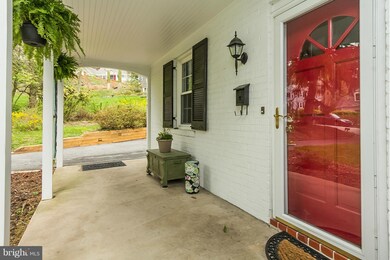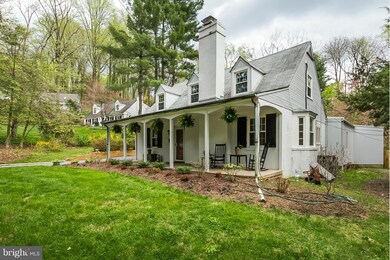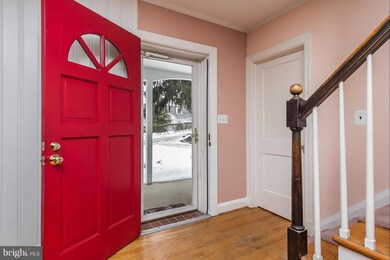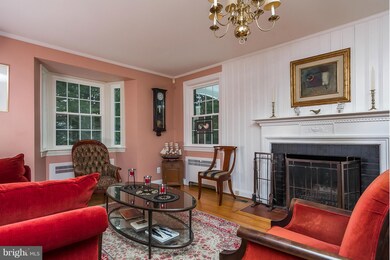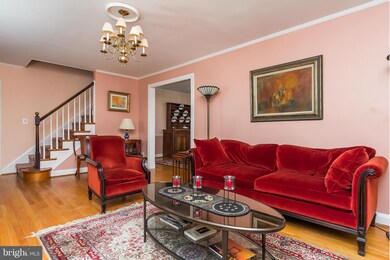
1117 Bellemore Rd Baltimore, MD 21210
Poplar Hill NeighborhoodEstimated Value: $699,281 - $773,000
Highlights
- Open Floorplan
- 2 Fireplaces
- Den
- Cape Cod Architecture
- No HOA
- 1 Car Garage
About This Home
As of July 2015Price Improved!! A Special Poplar Hill Home with a versatile floor plan. Sensible updates include updated kitchen, new windows and expansive first floor family room all leading to a beautiful private landscaped back yard. Convenient to Whole Foods, Bonjour, Starbucks and more - Enjoy!
Last Buyer's Agent
Timothy Maller
Redfin Corp

Home Details
Home Type
- Single Family
Est. Annual Taxes
- $11,597
Year Built
- Built in 1940
Lot Details
- 0.5 Acre Lot
- Property is in very good condition
- Property is zoned 0R010
Parking
- 1 Car Garage
- 1 Open Parking Space
- 1 Attached Carport Space
- Off-Street Parking
Home Design
- Cape Cod Architecture
- Brick Exterior Construction
Interior Spaces
- Property has 3 Levels
- Open Floorplan
- 2 Fireplaces
- Family Room Off Kitchen
- Living Room
- Dining Room
- Den
- Unfinished Basement
Bedrooms and Bathrooms
- 4 Bedrooms | 2 Main Level Bedrooms
- En-Suite Primary Bedroom
- 2 Full Bathrooms
Utilities
- Central Air
- Radiator
- Natural Gas Water Heater
Community Details
- No Home Owners Association
- Poplar Hill Subdivision
Listing and Financial Details
- Tax Lot 005
- Assessor Parcel Number 0327154820B005
Ownership History
Purchase Details
Home Financials for this Owner
Home Financials are based on the most recent Mortgage that was taken out on this home.Purchase Details
Home Financials for this Owner
Home Financials are based on the most recent Mortgage that was taken out on this home.Purchase Details
Home Financials for this Owner
Home Financials are based on the most recent Mortgage that was taken out on this home.Purchase Details
Purchase Details
Purchase Details
Purchase Details
Similar Homes in Baltimore, MD
Home Values in the Area
Average Home Value in this Area
Purchase History
| Date | Buyer | Sale Price | Title Company |
|---|---|---|---|
| Klatt Eric Michael | $465,000 | Title Forward | |
| Loup Francois | $580,000 | -- | |
| Loup Francois | $580,000 | -- | |
| Schenck Michael L | $493,000 | -- | |
| Schenck Michael L | $493,000 | -- | |
| Morrison Mary Lucia | $449,000 | -- | |
| Morrison Mary Lucia | $449,000 | -- |
Mortgage History
| Date | Status | Borrower | Loan Amount |
|---|---|---|---|
| Previous Owner | Loup Francois | $403,050 | |
| Previous Owner | Loup Francois | $400,000 | |
| Previous Owner | Loup Francois | $115,000 | |
| Previous Owner | Loup Francois | $250,000 | |
| Previous Owner | Loup Francois | $250,000 |
Property History
| Date | Event | Price | Change | Sq Ft Price |
|---|---|---|---|---|
| 07/17/2015 07/17/15 | Sold | $465,000 | -7.0% | $209 / Sq Ft |
| 06/16/2015 06/16/15 | Pending | -- | -- | -- |
| 05/27/2015 05/27/15 | Price Changed | $499,900 | -8.9% | $225 / Sq Ft |
| 04/06/2015 04/06/15 | Price Changed | $549,000 | -7.7% | $247 / Sq Ft |
| 02/24/2015 02/24/15 | For Sale | $595,000 | -- | $268 / Sq Ft |
Tax History Compared to Growth
Tax History
| Year | Tax Paid | Tax Assessment Tax Assessment Total Assessment is a certain percentage of the fair market value that is determined by local assessors to be the total taxable value of land and additions on the property. | Land | Improvement |
|---|---|---|---|---|
| 2024 | $10,860 | $494,300 | $204,400 | $289,900 |
| 2023 | $10,744 | $490,333 | $0 | $0 |
| 2022 | $10,675 | $486,367 | $0 | $0 |
| 2021 | $11,385 | $482,400 | $204,400 | $278,000 |
| 2020 | $10,563 | $480,933 | $0 | $0 |
| 2019 | $10,476 | $479,467 | $0 | $0 |
| 2018 | $10,597 | $478,000 | $204,400 | $273,600 |
| 2017 | $10,684 | $478,000 | $0 | $0 |
| 2016 | $11,708 | $496,933 | $0 | $0 |
| 2015 | $11,708 | $491,400 | $0 | $0 |
| 2014 | $11,708 | $491,400 | $0 | $0 |
Agents Affiliated with this Home
-
Bill Magruder

Seller's Agent in 2015
Bill Magruder
Long & Foster
(410) 456-2490
6 in this area
335 Total Sales
-
Azam Khan

Seller Co-Listing Agent in 2015
Azam Khan
Long & Foster
(410) 375-7748
5 in this area
317 Total Sales
-

Buyer's Agent in 2015
Timothy Maller
Redfin Corp
(443) 814-9251
Map
Source: Bright MLS
MLS Number: 1001120733
APN: 4820B-005
- 1122 Bellemore Rd
- 1032 Terrace Glen
- 1100 Washingtonville Dr
- 1305 Appleby Ave
- 5521 Mattfeldt Ave
- 1226 Lake Falls Rd
- 13 Devon Hill Rd Unit C4
- 3 Devon Hill Rd
- 7 Devon Hill Rd Unit A4
- 6128 Buckingham Manor Dr
- 1218 W Northern Pkwy
- 5708 Visitation Way
- 6009 Lake Manor Dr
- 926 W Lake Ave
- 5926 Smith Ave
- 806 W Lake Ave
- 103 Cross Keys Rd Unit R103D2
- 6003 Lakehurst Dr Unit 3
- 6016 Terrace Rd
- 6016 The Terraces
- 1117 Bellemore Rd
- 1115 Bellemore Rd
- 1119 Bellemore Rd
- 1120 Bellemore Rd
- 1206 Poplar Hill Rd
- 1113 Bellemore Rd
- 1204 Poplar Hill Rd
- 1202 Poplar Hill Rd
- 5811 Clarks Hill
- 1121 Bellemore Rd
- 5813 Clarks Hill
- 1118 Bellemore Rd
- 1102 Terrace Glen
- 1208 Poplar Hill Rd
- 1109 Harriton Rd
- 1100 Terrace Glen
- 1107 Harriton Rd
- 1111 Bellemore Rd
- 1115 Bryn Mawr Rd
- 1210 Poplar Hill Rd
