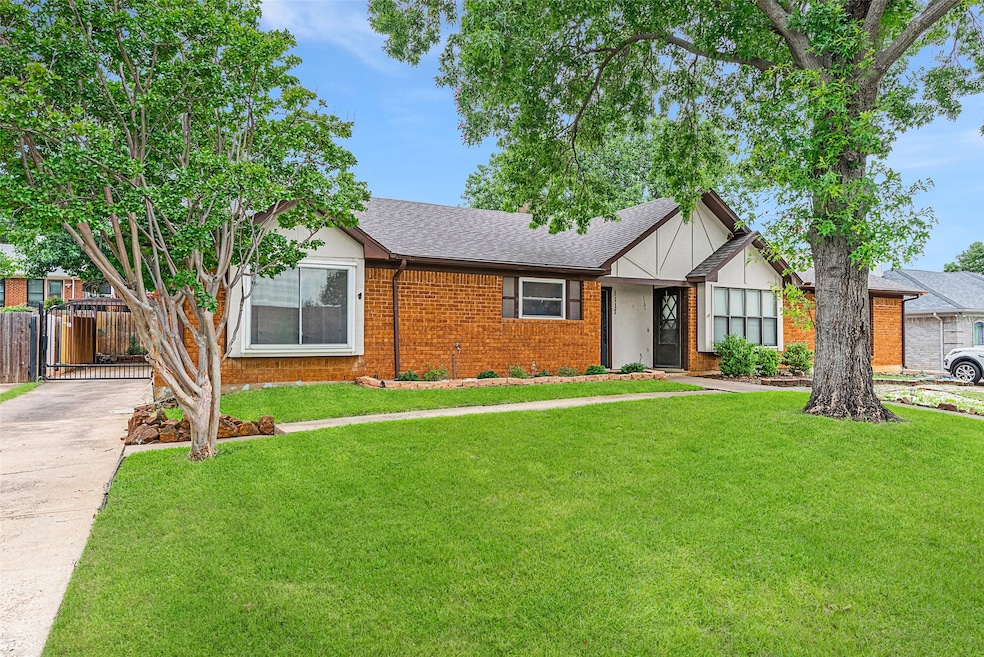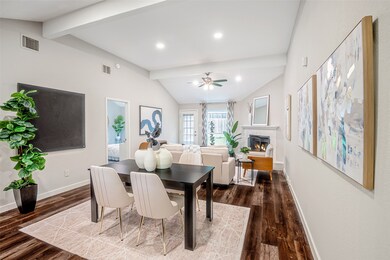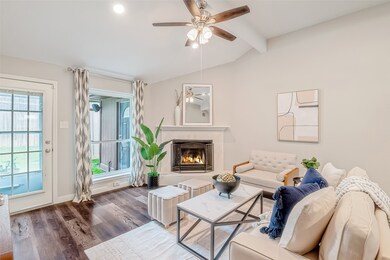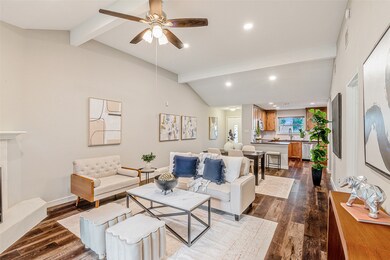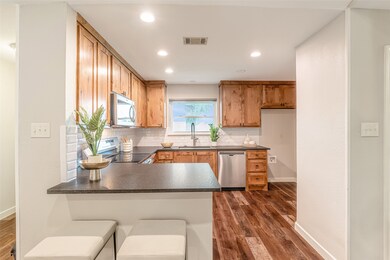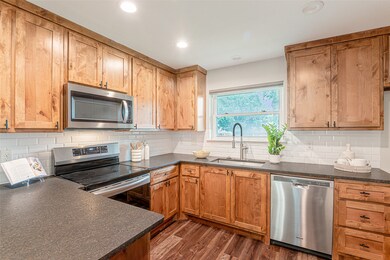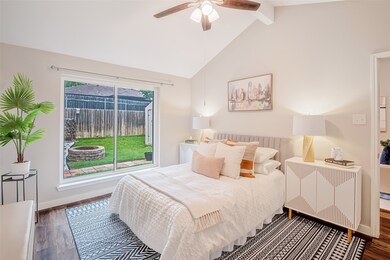
1117 Bellmont Ct Bedford, TX 76022
Highlights
- Electric Gate
- Open Floorplan
- Vaulted Ceiling
- Bell Manor Elementary School Rated A
- Living Room with Fireplace
- Traditional Architecture
About This Home
As of June 2025Welcome to 1117 Bellmont Court, a stunning Half Duplex residence nestled in the tranquil community of Bedford, TX. This immaculate home features three cozy bedrooms, two beautifully updated bathrooms, and a bright and airy open-concept living space perfect for entertaining and everyday comfort. As you step inside, you'll be greeted by the light-filled ambiance and modern luxury vinyl plank flooring that flows seamlessly throughout the house—no carpet here! The heart of this home is the completely updated kitchen, boasting gorgeous knotty alder wood cabinets with soft-close doors, chic new tile backsplash, gleaming granite countertops, and a suite of 2021 stainless-steel appliances, including an induction range, microwave, and dishwasher. Energy efficiency is at the forefront with a 2022 New Energy Star Bosch Heat Pump, radiant barrier in the attic, and a new 50-gallon water heater to ensure your comfort year-round. Both bathrooms have been thoughtfully updated, with the primary bath featuring a new expansive walk-in shower and dual walk-in closets. The property's exterior is just as impressive, with a new roof added in 2021, a 2-car carport with a rod-iron solar gate for added security, and a comprehensive sprinkler system for easy lawn maintenance. Step out into the backyard oasis, complete with a fire pit and Bluetooth sound system, perfect for those relaxing Texas evenings. With an outdoor attached storage room plus an additional 48 sq ft shed allows for plenty of storage. Schedule your showing now as this one won't last long!
Last Agent to Sell the Property
Keller Williams Realty DPR Brokerage Phone: 817-528-9920 License #0745734 Listed on: 05/19/2025

Co-Listed By
Keller Williams Realty DPR Brokerage Phone: 817-528-9920 License #0745808
Home Details
Home Type
- Single Family
Est. Annual Taxes
- $4,800
Year Built
- Built in 1986
Lot Details
- 4,966 Sq Ft Lot
- Cul-De-Sac
- Wood Fence
- Interior Lot
- Sprinkler System
- Few Trees
- Private Yard
Home Design
- Traditional Architecture
- Brick Exterior Construction
- Slab Foundation
- Composition Roof
Interior Spaces
- 1,275 Sq Ft Home
- 1-Story Property
- Open Floorplan
- Woodwork
- Vaulted Ceiling
- Ceiling Fan
- Wood Burning Fireplace
- Window Treatments
- Living Room with Fireplace
- 2 Fireplaces
- Luxury Vinyl Plank Tile Flooring
Kitchen
- Electric Range
- <<microwave>>
- Dishwasher
- Granite Countertops
- Disposal
Bedrooms and Bathrooms
- 3 Bedrooms
- Walk-In Closet
- 2 Full Bathrooms
Laundry
- Laundry in Hall
- Washer and Electric Dryer Hookup
Home Security
- Security System Owned
- Security Gate
- Fire and Smoke Detector
Parking
- 2 Detached Carport Spaces
- Driveway
- Electric Gate
Eco-Friendly Details
- Energy-Efficient HVAC
- ENERGY STAR Qualified Equipment for Heating
- Air Purifier
Outdoor Features
- Fire Pit
- Outdoor Storage
- Rain Gutters
- Front Porch
Schools
- Bellmanor Elementary School
- Trinity High School
Utilities
- Central Heating and Cooling System
- Heat Pump System
- Electric Water Heater
- High Speed Internet
Community Details
- Oakmont Add Subdivision
Listing and Financial Details
- Legal Lot and Block 7A / 6
- Assessor Parcel Number 05215862
Ownership History
Purchase Details
Home Financials for this Owner
Home Financials are based on the most recent Mortgage that was taken out on this home.Purchase Details
Purchase Details
Home Financials for this Owner
Home Financials are based on the most recent Mortgage that was taken out on this home.Purchase Details
Similar Homes in Bedford, TX
Home Values in the Area
Average Home Value in this Area
Purchase History
| Date | Type | Sale Price | Title Company |
|---|---|---|---|
| Deed | -- | Old Republic Title | |
| Warranty Deed | -- | First American Title Ins Co | |
| Warranty Deed | -- | -- | |
| Warranty Deed | -- | -- | |
| Trustee Deed | -- | -- |
Mortgage History
| Date | Status | Loan Amount | Loan Type |
|---|---|---|---|
| Open | $183,000 | New Conventional | |
| Previous Owner | $61,452 | FHA |
Property History
| Date | Event | Price | Change | Sq Ft Price |
|---|---|---|---|---|
| 07/18/2025 07/18/25 | For Rent | $2,300 | 0.0% | -- |
| 06/26/2025 06/26/25 | Sold | -- | -- | -- |
| 06/02/2025 06/02/25 | Pending | -- | -- | -- |
| 05/29/2025 05/29/25 | For Sale | $315,000 | +46.5% | $247 / Sq Ft |
| 06/07/2021 06/07/21 | Sold | -- | -- | -- |
| 05/22/2021 05/22/21 | Pending | -- | -- | -- |
| 05/21/2021 05/21/21 | For Sale | $215,000 | -- | $169 / Sq Ft |
Tax History Compared to Growth
Tax History
| Year | Tax Paid | Tax Assessment Tax Assessment Total Assessment is a certain percentage of the fair market value that is determined by local assessors to be the total taxable value of land and additions on the property. | Land | Improvement |
|---|---|---|---|---|
| 2024 | $3,568 | $246,557 | $25,000 | $221,557 |
| 2023 | $4,635 | $241,664 | $25,000 | $216,664 |
| 2022 | $5,242 | $240,000 | $25,000 | $215,000 |
| 2021 | $4,078 | $210,515 | $25,000 | $185,515 |
| 2020 | $3,742 | $177,823 | $25,000 | $152,823 |
| 2019 | $3,476 | $160,949 | $25,000 | $135,949 |
| 2018 | $1,289 | $130,073 | $25,000 | $105,073 |
| 2017 | $2,942 | $136,182 | $25,000 | $111,182 |
| 2016 | $2,674 | $114,980 | $25,000 | $89,980 |
| 2015 | $1,359 | $100,500 | $11,000 | $89,500 |
| 2014 | $1,359 | $100,500 | $11,000 | $89,500 |
Agents Affiliated with this Home
-
Dustin McDonald
D
Seller's Agent in 2025
Dustin McDonald
Signature Real Estate Group
(817) 487-6797
2 in this area
25 Total Sales
-
Debbie Powell

Seller's Agent in 2025
Debbie Powell
Keller Williams Realty DPR
(817) 528-9920
2 in this area
32 Total Sales
-
Collin Powell
C
Seller Co-Listing Agent in 2025
Collin Powell
Keller Williams Realty DPR
(817) 909-2799
1 in this area
25 Total Sales
-
Solinda Jones

Seller's Agent in 2021
Solinda Jones
RE/MAX
(972) 389-2150
2 in this area
35 Total Sales
Map
Source: North Texas Real Estate Information Systems (NTREIS)
MLS Number: 20940812
APN: 05215862
- 2509 Creek Villas Dr
- 2304 Oakmont Dr
- 1213 Greendale Dr
- 1109 Sherwood Dr
- 2504 Gettysburg Place
- 804 Park Hill Dr
- 912 Gregory Ave
- 2613 New Bedford Ct
- 2101 Gettysburg Place
- 2009 Gettysburg Place
- 2617 Britany Cir
- 808 Gregory Ave
- 1509 Autumn Chase Square
- 2604 Potomac Dr
- 952 Charleston Dr
- 1913 Windlea Dr
- 2603 Needles St
- 933 Charleston Ct
- 1102 David Dr
- 1904 Marlene Dr
