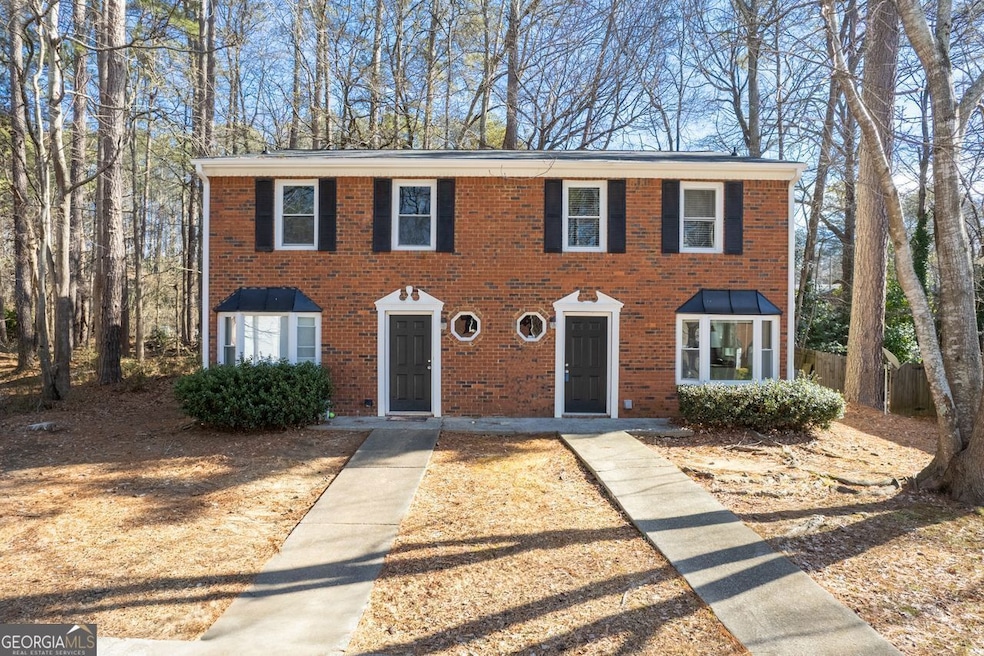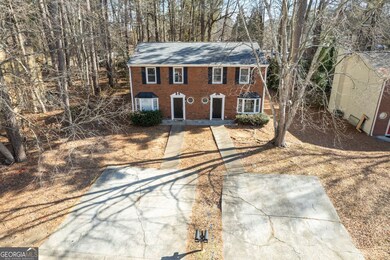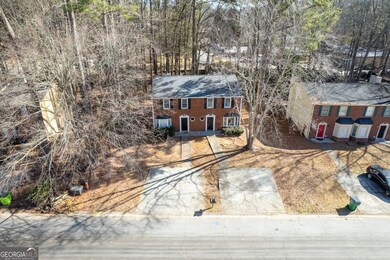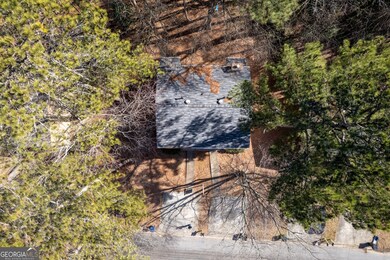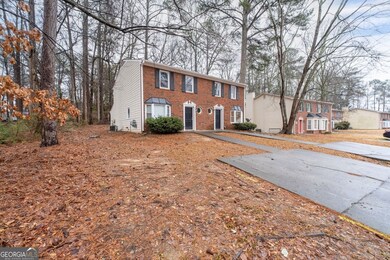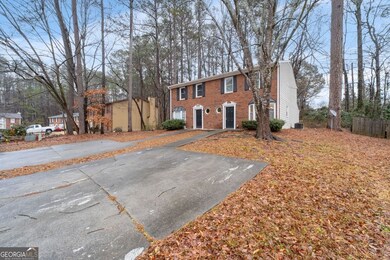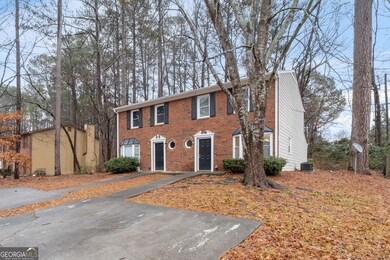1117 Booth Ct SW Unit 1119 Marietta, GA 30008
Highlights
- Wood Burning Stove
- Breakfast Area or Nook
- Patio
- No HOA
- Double Pane Windows
- Property is near schools
About This Home
2 bedroom / 2.5 bathroom, 1,280 sq ft duplex in the heart of Marietta for lease! The main level includes an eat-in breakfast room in the galley-style kitchen, a powder room for guests, laundry closet, and an ample-sized living room to include a wood burning fireplace. Upstairs you will find an ideal roommate floor plan with both bedrooms containing an en-suite bathroom. Outside this fabulous duplex you have a shared patio space and private attached storage room. Conveniently located close to Chattahoochee Technical College KSU Marietta campus, Life University, Lockheed Martin, the historic Marietta Square, and an abundance of retail and dining establishments. * Also listed for sale.
Property Details
Home Type
- Multi-Family
Est. Annual Taxes
- $4,054
Year Built
- Built in 1986
Home Design
- Duplex
- Composition Roof
- Concrete Siding
Interior Spaces
- 2-Story Property
- Roommate Plan
- Ceiling Fan
- Wood Burning Stove
- Double Pane Windows
- Living Room with Fireplace
- Laundry in Kitchen
Kitchen
- Breakfast Area or Nook
- Dishwasher
Bedrooms and Bathrooms
- 2 Bedrooms
Parking
- 2 Parking Spaces
- Parking Pad
- Assigned Parking
Location
- Property is near schools
- Property is near shops
Schools
- Fair Oaks Elementary School
- Osborne High School
Utilities
- Central Heating and Cooling System
- Phone Available
- Cable TV Available
Additional Features
- Patio
- No Units Located Below
Community Details
Overview
- No Home Owners Association
- Booth Court Subdivision
Pet Policy
- No Pets Allowed
Map
Source: Georgia MLS
MLS Number: 10456762
APN: 17-0150-0-136-0
- 1117 Booth Ct SW
- 1172 Jill Ln SW
- 264 Juliet Ln SW
- 1211 Grampian Pass Unit 15
- 971 Brownstone Ln Unit 18
- 563 Trillum Ct SW Unit 563
- 1166 Booth Rd SW Unit 301
- 1166 Booth Rd SW Unit 610
- 1239 Grampian Pass Unit 11
- 351 W Post Oak Crossing SW
- 361 W Post Oak Crossing SW
- 989 Brownstone Ln Unit 16
- 1278 Houndslake Dr
- 122 Creighton Ln
- 109 Creighton Ln
- 1067 Brownstone Dr Unit 23
- 1068 Rose Dr
- 300 Oregon Trail SW
- 1024 Brownstone Dr Unit 2
- 1117 Booth Ct SW Unit 1117 &
- 366 E Post Oak Crossing SW
- 352 E Post Oak Crossing SW
- 1166 Booth Rd SW Unit 711
- 1166 Booth Rd SW Unit 306
- 1284 Scripps Ct SW
- 16 Beech Rd SE
- 1252 Scripps Ct SW
- 1083 Brownstone Dr Unit 22
- 1376 Sandtown Rd SW
- 1386 Sandtown Rd SW
- 59 Creighton Ln
- 175 Booth Rd SW
- 825 Powder Springs St
- 123 Saine Dr SW Unit 102
- 880 S Cobb Dr
- 1351 Austell Rd SE
- 1205 Natchez Trace SW Unit B
- 1600 Oakpoint Dr SW Unit G
