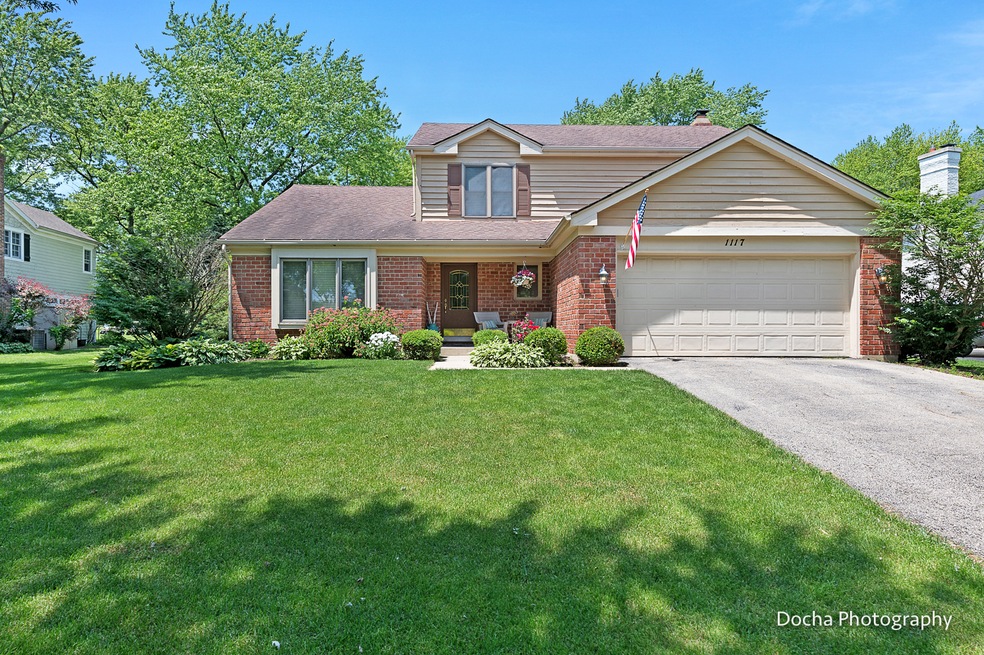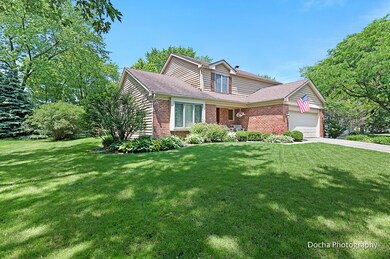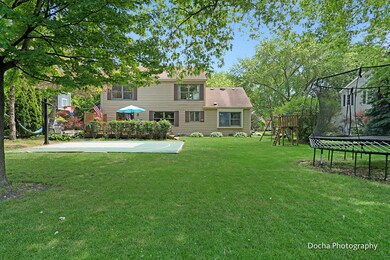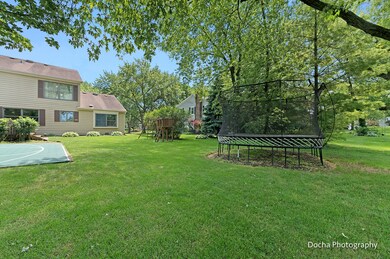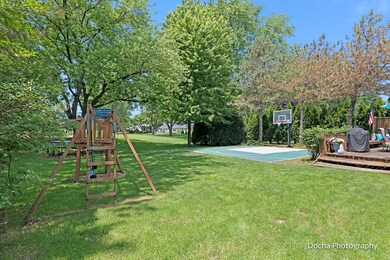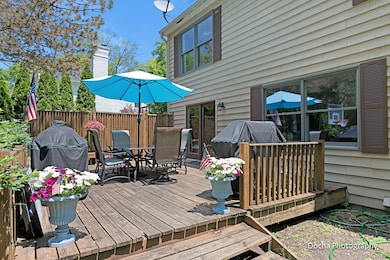
1117 Briergate Dr Naperville, IL 60563
Cress Creek Neighborhood
4
Beds
3
Baths
2,259
Sq Ft
0.28
Acres
Highlights
- On Golf Course
- Landscaped Professionally
- Deck
- Mill Street Elementary School Rated A+
- Mature Trees
- Recreation Room
About This Home
As of May 2021Cress Creek opportunity on the golf course. Sold before Processing.
Home Details
Home Type
- Single Family
Est. Annual Taxes
- $13,911
Year Built
- 1974
Lot Details
- On Golf Course
- Landscaped Professionally
- Mature Trees
- Wooded Lot
Parking
- Attached Garage
- Garage Transmitter
- Garage Door Opener
- Driveway
- Parking Included in Price
- Garage Is Owned
Home Design
- Traditional Architecture
- Brick Exterior Construction
- Slab Foundation
- Asphalt Shingled Roof
- Cedar
Interior Spaces
- Wood Burning Fireplace
- Fireplace With Gas Starter
- Entrance Foyer
- Recreation Room
- First Floor Utility Room
- Wood Flooring
Kitchen
- Breakfast Bar
- Oven or Range
- Microwave
- Dishwasher
- Disposal
Bedrooms and Bathrooms
- Primary Bathroom is a Full Bathroom
- Whirlpool Bathtub
Laundry
- Laundry on main level
- Dryer
- Washer
Finished Basement
- Partial Basement
- Crawl Space
Utilities
- Forced Air Heating and Cooling System
- Heating System Uses Gas
- Lake Michigan Water
Additional Features
- Deck
- Property is near a bus stop
Listing and Financial Details
- Homeowner Tax Exemptions
Ownership History
Date
Name
Owned For
Owner Type
Purchase Details
Listed on
Mar 29, 2021
Closed on
Apr 28, 2021
Sold by
Delacey Design Llc
Bought by
Chernawsky Max and Chernawsky Kristin
Seller's Agent
Laura Bougadis
john greene, Realtor
Buyer's Agent
Prashanth Pathy
Compass
List Price
$889,000
Sold Price
$889,000
Total Days on Market
0
Current Estimated Value
Home Financials for this Owner
Home Financials are based on the most recent Mortgage that was taken out on this home.
Estimated Appreciation
$156,120
Avg. Annual Appreciation
4.26%
Original Mortgage
$711,200
Interest Rate
3.12%
Mortgage Type
New Conventional
Purchase Details
Listed on
Mar 29, 2021
Closed on
Mar 26, 2021
Sold by
Delacey Paul and Delacey Michele
Bought by
Delacey Design Llc
Seller's Agent
Laura Bougadis
john greene, Realtor
Buyer's Agent
Prashanth Pathy
Compass
List Price
$889,000
Sold Price
$889,000
Home Financials for this Owner
Home Financials are based on the most recent Mortgage that was taken out on this home.
Original Mortgage
$711,200
Interest Rate
3.12%
Mortgage Type
New Conventional
Purchase Details
Listed on
Jun 30, 2020
Closed on
Oct 9, 2020
Sold by
Delacey Design Llc
Bought by
Delacey Paul and Delacey Michele
Seller's Agent
Bill White
Baird & Warner
Buyer's Agent
Laura Bougadis
john greene, Realtor
List Price
$449,900
Sold Price
$425,000
Premium/Discount to List
-$24,900
-5.53%
Home Financials for this Owner
Home Financials are based on the most recent Mortgage that was taken out on this home.
Avg. Annual Appreciation
182.77%
Original Mortgage
$300,000
Interest Rate
2.7%
Mortgage Type
Credit Line Revolving
Purchase Details
Listed on
Jun 30, 2020
Closed on
Aug 14, 2020
Sold by
Cooke Dave and Cooke Allison
Bought by
Elacey Design Llc
Seller's Agent
Bill White
Baird & Warner
Buyer's Agent
Laura Bougadis
john greene, Realtor
List Price
$449,900
Sold Price
$425,000
Premium/Discount to List
-$24,900
-5.53%
Purchase Details
Closed on
May 7, 2019
Sold by
Dhingra Vikas and Dhingra Payal
Bought by
Cooke Dave and Cooke Allison
Home Financials for this Owner
Home Financials are based on the most recent Mortgage that was taken out on this home.
Original Mortgage
$396,815
Interest Rate
4.87%
Mortgage Type
New Conventional
Purchase Details
Closed on
Oct 11, 2012
Sold by
Speer Stephen and Speer Julanne
Bought by
Dhingra Vikas
Home Financials for this Owner
Home Financials are based on the most recent Mortgage that was taken out on this home.
Original Mortgage
$245,840
Interest Rate
3.51%
Mortgage Type
New Conventional
Purchase Details
Closed on
May 29, 1998
Sold by
Gano Joseph A and Gano Jane F
Bought by
Calvo James W and Calvo Linda M
Home Financials for this Owner
Home Financials are based on the most recent Mortgage that was taken out on this home.
Original Mortgage
$209,600
Interest Rate
6.37%
Mortgage Type
Purchase Money Mortgage
Map
Create a Home Valuation Report for This Property
The Home Valuation Report is an in-depth analysis detailing your home's value as well as a comparison with similar homes in the area
Similar Homes in Naperville, IL
Home Values in the Area
Average Home Value in this Area
Purchase History
| Date | Type | Sale Price | Title Company |
|---|---|---|---|
| Warranty Deed | $889,000 | Fidelity National Title | |
| Quit Claim Deed | -- | Fidelity National Title Co | |
| Interfamily Deed Transfer | -- | Fidelity National Title Co | |
| Warranty Deed | $425,000 | Chicago Title | |
| Warranty Deed | $418,000 | Chicago Title Company | |
| Warranty Deed | $307,500 | Fidelity National Title | |
| Warranty Deed | $262,000 | -- |
Source: Public Records
Mortgage History
| Date | Status | Loan Amount | Loan Type |
|---|---|---|---|
| Open | $189,000 | Credit Line Revolving | |
| Closed | $130,000 | Credit Line Revolving | |
| Previous Owner | $711,200 | New Conventional | |
| Previous Owner | $300,000 | Credit Line Revolving | |
| Previous Owner | $396,815 | New Conventional | |
| Previous Owner | $245,840 | New Conventional | |
| Previous Owner | $119,000 | Stand Alone Second | |
| Previous Owner | $210,000 | Credit Line Revolving | |
| Previous Owner | $71,000 | Credit Line Revolving | |
| Previous Owner | $347,000 | Negative Amortization | |
| Previous Owner | $41,000 | Stand Alone Second | |
| Previous Owner | $307,500 | Unknown | |
| Previous Owner | $50,000 | Credit Line Revolving | |
| Previous Owner | $235,200 | Unknown | |
| Previous Owner | $209,600 | Purchase Money Mortgage |
Source: Public Records
Property History
| Date | Event | Price | Change | Sq Ft Price |
|---|---|---|---|---|
| 05/03/2021 05/03/21 | Sold | $889,000 | 0.0% | $295 / Sq Ft |
| 03/29/2021 03/29/21 | Pending | -- | -- | -- |
| 03/29/2021 03/29/21 | For Sale | $889,000 | +109.2% | $295 / Sq Ft |
| 08/18/2020 08/18/20 | Sold | $425,000 | -5.5% | $188 / Sq Ft |
| 06/30/2020 06/30/20 | Pending | -- | -- | -- |
| 06/30/2020 06/30/20 | For Sale | $449,900 | -- | $199 / Sq Ft |
Source: Midwest Real Estate Data (MRED)
Tax History
| Year | Tax Paid | Tax Assessment Tax Assessment Total Assessment is a certain percentage of the fair market value that is determined by local assessors to be the total taxable value of land and additions on the property. | Land | Improvement |
|---|---|---|---|---|
| 2023 | $13,911 | $247,400 | $92,310 | $155,090 |
| 2022 | $11,926 | $215,570 | $86,960 | $128,610 |
| 2021 | $11,528 | $178,090 | $83,860 | $94,230 |
| 2020 | $11,492 | $178,090 | $83,860 | $94,230 |
| 2019 | $11,103 | $169,380 | $79,760 | $89,620 |
| 2018 | $10,905 | $166,600 | $84,300 | $82,300 |
| 2017 | $10,697 | $160,950 | $81,440 | $79,510 |
| 2016 | $10,456 | $154,460 | $78,160 | $76,300 |
| 2015 | $11,454 | $160,060 | $74,210 | $85,850 |
| 2014 | $7,576 | $102,640 | $69,940 | $32,700 |
| 2013 | $7,522 | $103,360 | $70,430 | $32,930 |
Source: Public Records
Source: Midwest Real Estate Data (MRED)
MLS Number: MRD10765224
APN: 07-11-403-122
Nearby Homes
- 1017 Royal Bombay Ct
- 1428 Calcutta Ln
- 1117 Heatherton Dr
- 1053 W Ogden Ave Unit 350
- 1053 W Ogden Ave Unit 140
- 958 W Bauer Rd
- 804 Burning Tree Ln
- 921 Creekside Cir
- 1624 Mirror Lake Dr
- 1228 N West St
- 450 Valley Dr Unit 201
- SWC Rout 59 & North Aurora
- 463 Valley Dr Unit 303
- 457 Valley Dr Unit 302
- 1617 Imperial Cir
- 811 Commons Rd
- 1408 N West St
- 607 Century Farm Ln
- 426 Kensington Ct Unit 426
- 1001 N Mill St Unit 310
