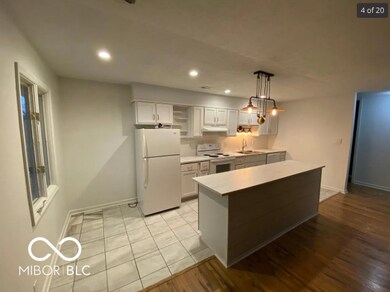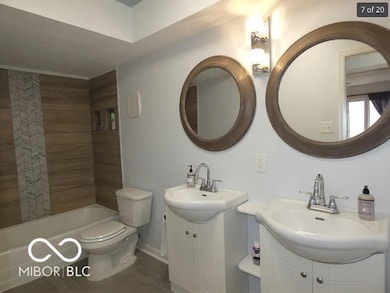1117 Canterbury Ct Unit D Indianapolis, IN 46260
Saint Vincent-Greenbriar NeighborhoodHighlights
- View of Trees or Woods
- Mature Trees
- Balcony
- North Central High School Rated A-
- Traditional Architecture
- Walk-In Closet
About This Home
Located at 1117 Canterbury CT Unit APT D, Indianapolis, IN, this condominium offers an attractive property in great condition. Envision mornings spent in the open floor plan, a welcoming space that invites relaxation and connection, where the possibilities for creating your ideal living environment are endless. The kitchen stands as a testament to both style and functionality, showcasing shaker cabinets that exude a timeless elegance, while the kitchen bar and kitchen peninsula offer versatile spaces for food preparation and casual dining. The large kitchen island promises to be a focal point, a gathering spot for friends and family, enhanced by the stylish backsplash that adds a touch of personality and flair. Step outside onto the deck, a private outdoor sanctuary where you can savor moments of tranquility and fresh air. Inside, discover the convenience of a walk-in closet, providing ample storage space and helping you maintain an organized and clutter-free living space. This 996 square foot condominium, built in 1965, offers a comfortable and stylish living experience that blends modern convenience with classic charm.
Condo Details
Home Type
- Condominium
Year Built
- Built in 1965
Lot Details
- 1 Common Wall
- Mature Trees
HOA Fees
- $250 Monthly HOA Fees
Parking
- Common or Shared Parking
Home Design
- Traditional Architecture
- Entry on the 2nd floor
- Brick Exterior Construction
- Slab Foundation
Interior Spaces
- Walk-In Closet
- 996 Sq Ft Home
- 2-Story Property
- Combination Kitchen and Dining Room
- Views of Woods
Kitchen
- Electric Oven
- Dishwasher
- Kitchen Island
Flooring
- Laminate
- Ceramic Tile
Laundry
- Laundry closet
- Dryer
- Washer
Home Security
Outdoor Features
- Balcony
Schools
- North Central High School
Utilities
- Central Air
- Heat Pump System
- Water Heater
Listing and Financial Details
- Security Deposit $1,400
- Property Available on 8/30/25
- Tenant pays for all utilities, insurance
- The owner pays for association fees, taxes
- $30 Application Fee
- Assessor Parcel Number 490322135016000800
Community Details
Overview
- Association fees include clubhouse, insurance, lawncare, ground maintenance, maintenance structure, management, snow removal
- Association Phone (317) 570-4858
- Canterbury Condominium Subdivision
- Property managed by Kirkpatrick Management
- The community has rules related to covenants, conditions, and restrictions
Pet Policy
- Pets allowed on a case-by-case basis
Security
- Fire and Smoke Detector
Map
Property History
| Date | Event | Price | List to Sale | Price per Sq Ft |
|---|---|---|---|---|
| 08/30/2025 08/30/25 | For Rent | $1,400 | -- | -- |
Source: MIBOR Broker Listing Cooperative®
MLS Number: 22059959
- 8521 Canterbury Square E
- 1053 Millwood Ct Unit 3
- 1113 Canterbury Square S
- 1131 Canterbury Square S
- 8649 Cricket Tree Ln
- 1151 Canterbury Square S
- 8661 Williamshire Dr W
- 8851 Alderly Ct
- 841 Alverna Dr
- 8526 Oakmont Ln
- 8133 Groton Ln
- 947 Tamarack Circle North Dr
- 9111 Ditch Rd
- 908 Tamarack Circle South Dr
- 958 Tamarack Circle Dr N
- 8250 Shadow Cir
- 910 Claridge Ct
- 9263 Spring Forest Dr Unit 7
- 9218 Brantford Ct
- 9271 Spring Lakes Dr
- 8502 Canterbury Square W
- 8444 Rothbury Dr
- 429 W 86th St
- 1844 Pemberton Ln
- 8253 Harcourt Rd
- 1130 Racquet Club South Dr
- 8101 Laguna Dr
- 1540 Handball Ln
- 8555 One Dr W
- 7999 Silverleaf Dr
- 8555 One West Dr Unit 101
- 8555 One West Dr Unit 212
- 8555 One West Dr Unit 109
- 8002 Harcourt Rd
- 9280 Chelsea Village Dr
- 8320 Spyglass Dr
- 2000 W 79th St
- 8740 Arborway Ct
- 2390 Woodglen Dr
- 2520 Summer Dr







