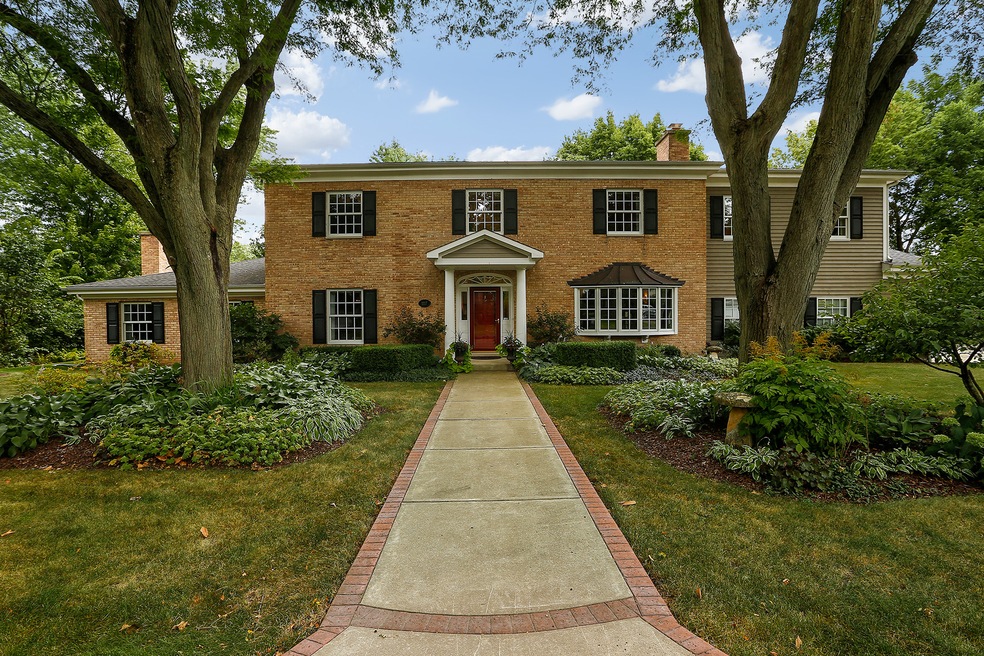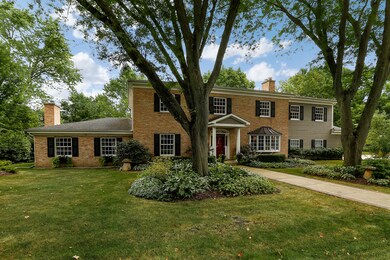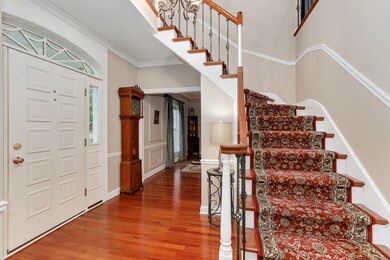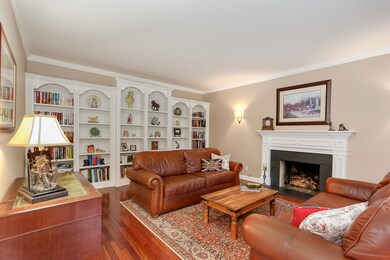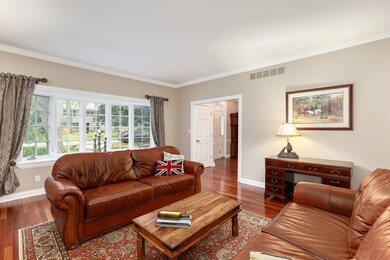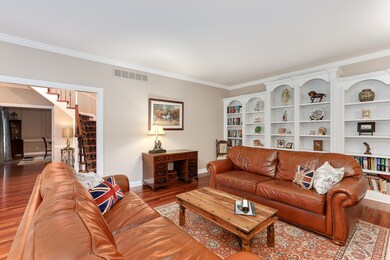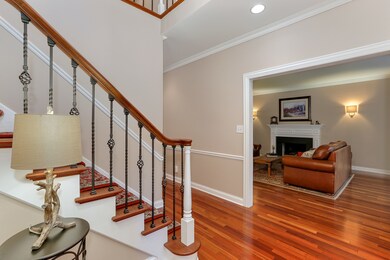
1117 Dunstan Rd Geneva, IL 60134
Southwest Central Geneva NeighborhoodEstimated Value: $628,000 - $1,075,226
Highlights
- Landscaped Professionally
- Deck
- Double Shower
- Western Avenue Elementary School Rated 9+
- Recreation Room
- Georgian Architecture
About This Home
As of January 2019Impressive home in the perfect location just blocks from downtown and the Metra station, yet nestled in a mature, quiet neighborhood. This meticulously maintained home was totally remodeled with a 2006 addition using quality materials throughout including limestone, granite, natural slate, Brazilian cherry wood floors, crown molding, custom built in bookcase, 9 foot ceilings, oversized 3 car garage, new roof, 2 fireplaces, HVAC dual zone & stainless steel appliances. The entertainment sized Family room is adjacent to the Chef's kitchen featuring a 6 burner stove, double oven, warming drawer, prep sink and serving area. The floor plan is ideal for entertaining and everyday living. The back hall entrance from the garage features a mud room and laundry area. Upstairs are 5 bedrooms with the master suite having a great walk-in closet, ensuite and balcony overlooking the professionally landscaped yard. There's even more hang out space in the finished basement. This one won't last!
Last Agent to Sell the Property
Christy Alwin
Redfin Corporation License #471005185 Listed on: 10/16/2018

Home Details
Home Type
- Single Family
Est. Annual Taxes
- $22,596
Year Built
- 1973
Lot Details
- Landscaped Professionally
Parking
- Attached Garage
- Garage Door Opener
- Driveway
- Parking Included in Price
- Garage Is Owned
Home Design
- Georgian Architecture
- Brick Exterior Construction
- Slab Foundation
- Asphalt Shingled Roof
- Cedar
Interior Spaces
- Dry Bar
- Gas Log Fireplace
- Mud Room
- Dining Area
- Home Office
- Recreation Room
- Wood Flooring
Kitchen
- Breakfast Bar
- Butlers Pantry
- Built-In Oven
- Microwave
- Dishwasher
- Stainless Steel Appliances
- Disposal
Bedrooms and Bathrooms
- Walk-In Closet
- Primary Bathroom is a Full Bathroom
- Bathroom on Main Level
- Dual Sinks
- Whirlpool Bathtub
- Double Shower
- Solar Tube
Laundry
- Laundry on main level
- Dryer
- Washer
Finished Basement
- Partial Basement
- Crawl Space
Outdoor Features
- Deck
- Brick Porch or Patio
Utilities
- Forced Air Zoned Heating and Cooling System
- Heating System Uses Gas
Listing and Financial Details
- Homeowner Tax Exemptions
Ownership History
Purchase Details
Home Financials for this Owner
Home Financials are based on the most recent Mortgage that was taken out on this home.Purchase Details
Home Financials for this Owner
Home Financials are based on the most recent Mortgage that was taken out on this home.Purchase Details
Purchase Details
Home Financials for this Owner
Home Financials are based on the most recent Mortgage that was taken out on this home.Similar Homes in Geneva, IL
Home Values in the Area
Average Home Value in this Area
Purchase History
| Date | Buyer | Sale Price | Title Company |
|---|---|---|---|
| Yoo Lawrence H | $735,000 | Chicago Title Insurance Co | |
| Fizor Peter | $495,000 | Chicago Title Insurance Comp | |
| Simpson Caroline H | -- | -- | |
| Simpson Bruce J | -- | Ticor Title Insurance |
Mortgage History
| Date | Status | Borrower | Loan Amount |
|---|---|---|---|
| Open | Yoo Lawrence H | $175,000 | |
| Open | Yoo Lawrence H | $570,000 | |
| Closed | Yoo Lawrence H | $92,000 | |
| Closed | Yoo Lawrence H | $588,000 | |
| Closed | Yoo Lawrence H | $661,425 | |
| Previous Owner | Fizor Peter | $671,000 | |
| Previous Owner | Fizor Peter | $742,500 | |
| Previous Owner | Fizor Peter | $150,000 | |
| Previous Owner | Fizor Peter | $700,000 | |
| Previous Owner | Fizor Peter | $376,000 | |
| Previous Owner | Fizor Peter | $364,000 | |
| Previous Owner | Simpson Bruce J | $168,000 |
Property History
| Date | Event | Price | Change | Sq Ft Price |
|---|---|---|---|---|
| 01/04/2019 01/04/19 | Sold | $735,000 | -2.0% | $176 / Sq Ft |
| 10/31/2018 10/31/18 | Pending | -- | -- | -- |
| 10/16/2018 10/16/18 | For Sale | $749,900 | -- | $180 / Sq Ft |
Tax History Compared to Growth
Tax History
| Year | Tax Paid | Tax Assessment Tax Assessment Total Assessment is a certain percentage of the fair market value that is determined by local assessors to be the total taxable value of land and additions on the property. | Land | Improvement |
|---|---|---|---|---|
| 2023 | $22,596 | $283,430 | $98,396 | $185,034 |
| 2022 | $21,489 | $263,362 | $91,429 | $171,933 |
| 2021 | $20,880 | $253,574 | $88,031 | $165,543 |
| 2020 | $23,445 | $282,690 | $86,687 | $196,003 |
| 2019 | $23,396 | $277,338 | $85,046 | $192,292 |
| 2018 | $22,187 | $263,673 | $85,046 | $178,627 |
| 2017 | $21,955 | $256,641 | $82,778 | $173,863 |
| 2016 | $15,442 | $178,920 | $40,187 | $138,733 |
| 2015 | -- | $170,109 | $38,208 | $131,901 |
| 2014 | -- | $170,109 | $38,208 | $131,901 |
| 2013 | -- | $170,109 | $38,208 | $131,901 |
Agents Affiliated with this Home
-

Seller's Agent in 2019
Christy Alwin
Redfin Corporation
(224) 699-5002
-
Joyce Courtney

Buyer's Agent in 2019
Joyce Courtney
The HomeCourt Real Estate
(630) 232-2045
3 in this area
284 Total Sales
Map
Source: Midwest Real Estate Data (MRED)
MLS Number: MRD10113046
APN: 12-10-305-007
- 1088 Dunstan Rd
- 1452 Country Squire Dr
- 710 Peck Rd
- 1010 Hawthorne Ln
- 1417 Sherwood Ln
- 622 Riverbank Ct
- 932 S Batavia Ave
- 970 Brigham Way
- 840 Brigham Way Unit 3
- 720 Brigham Ct
- 1651 Eagle Brook Dr
- 1560 Fairway Cir
- 634 Considine Rd
- 1437 Cooper Ln
- 301 Country Club Place
- 315 S 5th St
- 225 Burgess Rd
- 2110 Heather Rd
- 1907 South St
- 1949 Gary Ln
