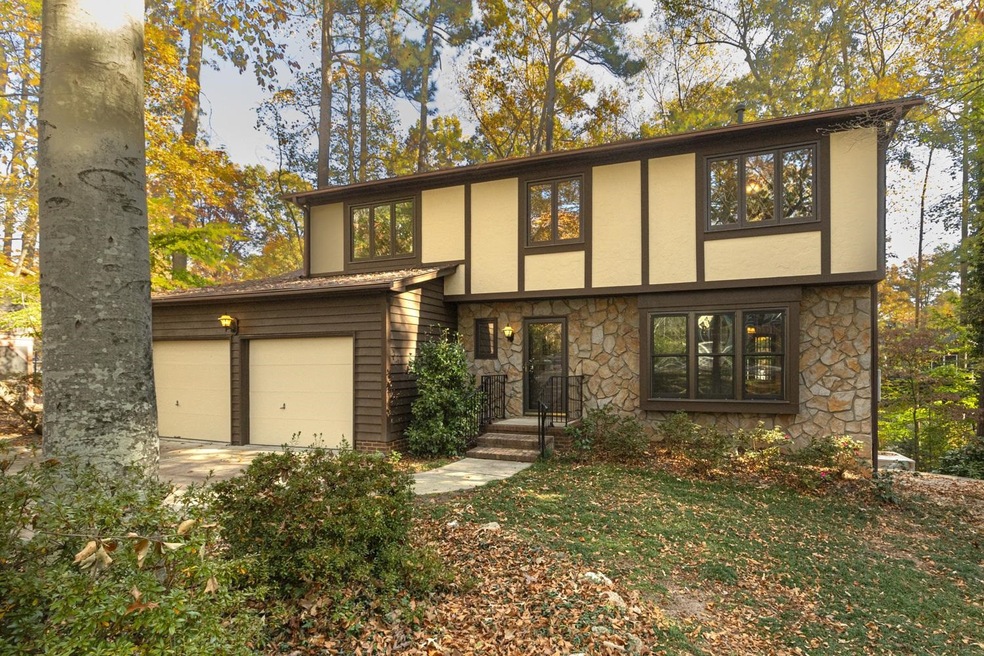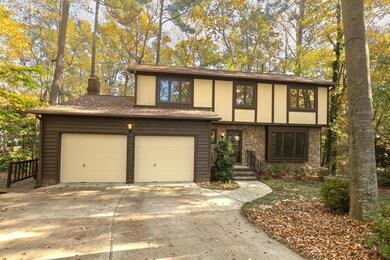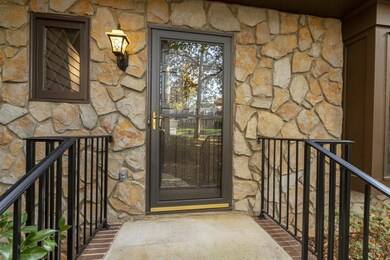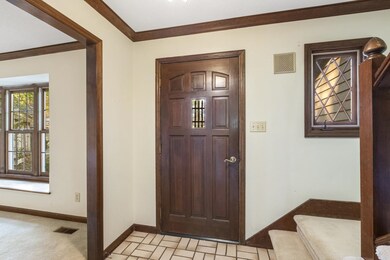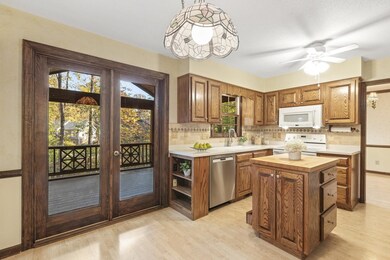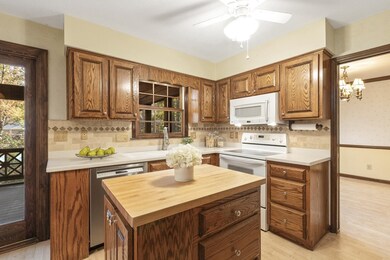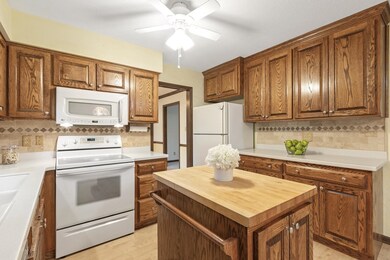
1117 Fernlea Ct Cary, NC 27511
Cary Towne Center NeighborhoodEstimated Value: $489,000 - $558,000
Highlights
- Deck
- Family Room with Fireplace
- Traditional Architecture
- Adams Elementary Rated A-
- Wooded Lot
- Attic
About This Home
As of December 2023A special find in a highly sought after, incredibly convenient, Cary location! Lovingly cared for by the original owners, this basement home sits on a quiet/peaceful, beautifully wooded, .28 acre, cul-de-sac lot. No HOA! Welcoming foyer. Custom cabinets, island (not attached), pantry, plus breakfast area in kitchen. Spacious family room with stone/masonry fireplace. Formal living and dining rooms. Larger primary bedroom with walk-in closet. Walk-in storage space. All appliances convey. Tankless hotwater heater. Deep, 2 car garage. A "Must See" screened porch with double skylights + open deck overlooking a scenic backyard. Endless opportunities with the 978 square feet of unfinished space available at the walk-out basement. Newer roof (2021). Exterior paint (2022). Hurry!!
Home Details
Home Type
- Single Family
Est. Annual Taxes
- $3,438
Year Built
- Built in 1978
Lot Details
- 0.28 Acre Lot
- Cul-De-Sac
- Wooded Lot
- Landscaped with Trees
Parking
- 2 Car Attached Garage
- Front Facing Garage
- Garage Door Opener
- Private Driveway
Home Design
- Traditional Architecture
- Brick Veneer
- Concrete Foundation
- Wood Siding
- Stucco
- Stone
Interior Spaces
- 2,046 Sq Ft Home
- 2-Story Property
- Bookcases
- Ceiling Fan
- Skylights
- Gas Log Fireplace
- Fireplace Features Masonry
- Insulated Windows
- Entrance Foyer
- Family Room with Fireplace
- 2 Fireplaces
- Living Room
- Breakfast Room
- Dining Room
- Screened Porch
- Pull Down Stairs to Attic
- Fire and Smoke Detector
Kitchen
- Eat-In Kitchen
- Electric Cooktop
- Microwave
- Dishwasher
- Granite Countertops
- Tile Countertops
Flooring
- Carpet
- Tile
Bedrooms and Bathrooms
- 4 Bedrooms
- Walk-In Closet
- Bathtub with Shower
- Shower Only
Laundry
- Laundry on upper level
- Dryer
- Washer
Unfinished Basement
- Heated Basement
- Fireplace in Basement
- Block Basement Construction
- Natural lighting in basement
Outdoor Features
- Deck
- Patio
- Rain Gutters
Schools
- Adams Elementary School
- East Cary Middle School
- Cary High School
Utilities
- Forced Air Zoned Heating and Cooling System
- Heating System Uses Gas
- Heating System Uses Natural Gas
- Tankless Water Heater
- Gas Water Heater
- Cable TV Available
Community Details
- No Home Owners Association
- Association fees include unknown
- Walnut Ridge Subdivision
Ownership History
Purchase Details
Home Financials for this Owner
Home Financials are based on the most recent Mortgage that was taken out on this home.Purchase Details
Similar Homes in the area
Home Values in the Area
Average Home Value in this Area
Purchase History
| Date | Buyer | Sale Price | Title Company |
|---|---|---|---|
| Stander Leo H | $81,000 | -- |
Mortgage History
| Date | Status | Borrower | Loan Amount |
|---|---|---|---|
| Open | Stander Linda K | $100,000 |
Property History
| Date | Event | Price | Change | Sq Ft Price |
|---|---|---|---|---|
| 12/28/2023 12/28/23 | Sold | $500,000 | -4.8% | $244 / Sq Ft |
| 12/16/2023 12/16/23 | Off Market | $525,000 | -- | -- |
| 11/13/2023 11/13/23 | Pending | -- | -- | -- |
| 11/10/2023 11/10/23 | For Sale | $525,000 | -- | $257 / Sq Ft |
Tax History Compared to Growth
Tax History
| Year | Tax Paid | Tax Assessment Tax Assessment Total Assessment is a certain percentage of the fair market value that is determined by local assessors to be the total taxable value of land and additions on the property. | Land | Improvement |
|---|---|---|---|---|
| 2024 | $4,286 | $508,789 | $175,000 | $333,789 |
| 2023 | $3,438 | $341,133 | $125,000 | $216,133 |
| 2022 | $3,310 | $341,133 | $125,000 | $216,133 |
| 2021 | $3,244 | $341,133 | $125,000 | $216,133 |
| 2020 | $3,261 | $341,133 | $125,000 | $216,133 |
| 2019 | $3,294 | $305,779 | $123,000 | $182,779 |
| 2018 | $3,091 | $305,779 | $123,000 | $182,779 |
| 2017 | $2,971 | $305,779 | $123,000 | $182,779 |
| 2016 | $2,926 | $305,779 | $123,000 | $182,779 |
| 2015 | -- | $247,269 | $74,000 | $173,269 |
| 2014 | -- | $247,269 | $74,000 | $173,269 |
Agents Affiliated with this Home
-
Eric DeRosa

Seller's Agent in 2023
Eric DeRosa
Fonville Morisey/Cary Sales
(919) 417-5866
1 in this area
105 Total Sales
-
Laura Burlage

Buyer's Agent in 2023
Laura Burlage
BURLAGE REALTY LLC
(919) 696-1754
1 in this area
65 Total Sales
Map
Source: Doorify MLS
MLS Number: 2541470
APN: 0773.14-34-9707-000
- 1209 Shincliffe Ct
- 1020 Nottingham Ct
- 1111 Nottingham Cir
- 1201 Deerfield Dr
- 1223 Jamestown Ct
- 147 Glenpark Place
- 136 Glenpark Place
- 1248 Jamestown Ct
- 125 Karen Ct Unit 125-127
- 1219 Walnut St
- 1213 Walnut St
- 1209 Kingston Ridge Rd
- 1301 Doylin Dr
- 1208 Walnut St
- 107 Whitby Ct
- 902 Vickie Dr
- 208 Lawrence Rd
- 713 Godwin Ct
- 6011 Winterpointe Ln Unit 205
- 6001 Winterpointe Ln Unit 102
- 1117 Fernlea Ct
- 1119 Fernlea Ct
- 1113 Ashford Ln
- 1115 Ashford Ln
- 105 Whitehall Way
- 103 Whitehall Way
- 1111 Ashford Ln
- 107 Whitehall Way
- 1121 Fernlea Ct
- 1127 Ashford Ln
- 1125 Fernlea Ct
- 1123 Fernlea Ct
- 109 Whitehall Way
- 1210 Nottingham Dr
- 1208 Nottingham Dr
- 1114 Ashford Ln
- 1109 Ashford Ln
- 1126 Ashford Ln
- 1212 Nottingham Dr
- 1229 Kimbolton Dr
