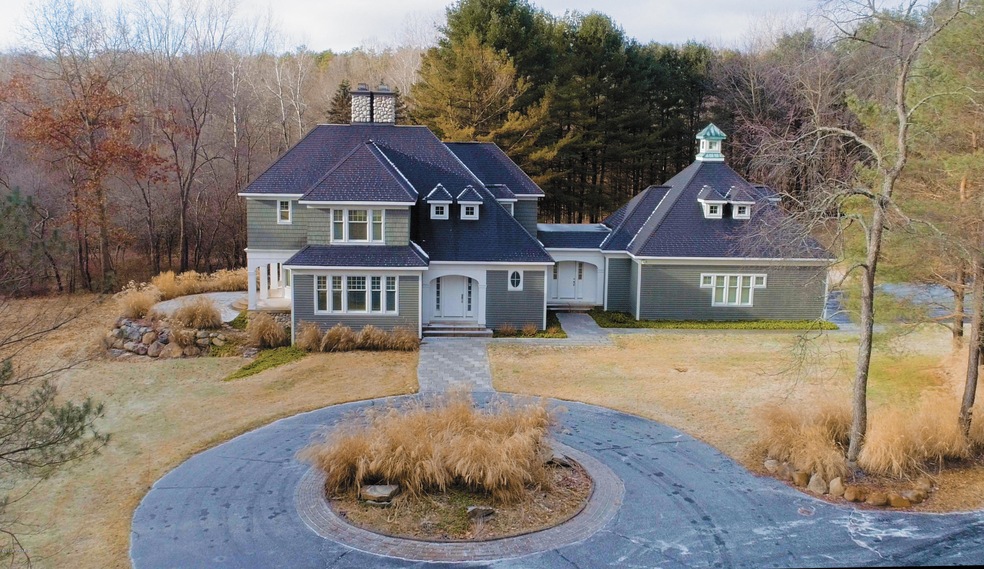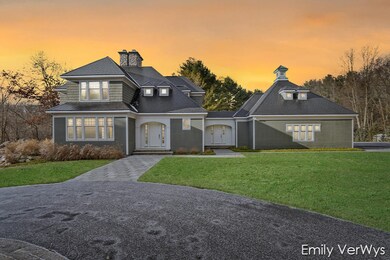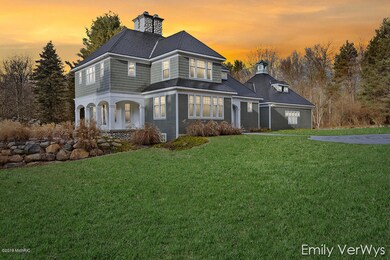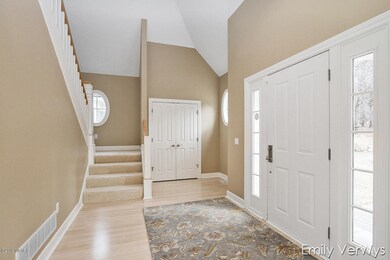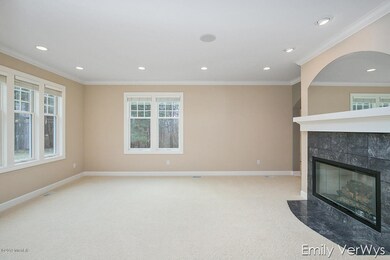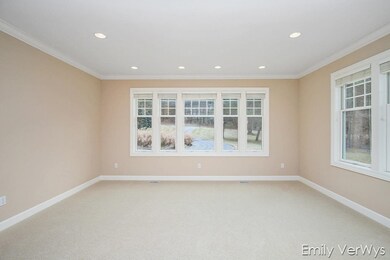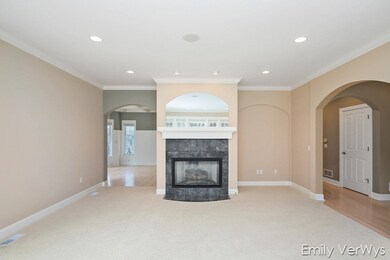
1117 Green Crest Trail NE Unit 4 Ada, MI 49301
Forest Hills NeighborhoodHighlights
- Barn
- 1.95 Acre Lot
- Recreation Room
- Knapp Forest Elementary School Rated A
- Family Room with Fireplace
- Wooded Lot
About This Home
As of April 2021Welcome to your dream home nestled on nearly 2 acres in the prestigious Forest Hills Eastern School District. This custom-built home has been meticulously maintained and feels like new. The main floor offers 2 living spaces each with a fireplace, a formal dining room with french doors to the side patio, a spacious kitchen that boasts extensive cupboard space, built-in appliances, a pantry, wet bar, and eat-in area. A full bath and laundry complete the main floor. All 3 upstairs bedrooms are en-suite with private baths and walk-in closets. 2nd laundry area upstairs helps make life easier. Additional upstairs bonus room could be a 4th bedroom or guest area. The finished basement is great for entertaining with a wet bar, home theatre, 4th full bath, workout area, and potential sauna. Buyers will enjoy the abundance of natural light throughout the home and the ability to watch the different wildlife that visits. This is the perfect home for someone looking for a private oasis that is only minutes from downtown Ada. Visit the open house on Sunday, 1/27, from 12-2 p.m.
Home Details
Home Type
- Single Family
Est. Annual Taxes
- $8,346
Year Built
- Built in 2002
Lot Details
- 1.95 Acre Lot
- Lot Dimensions are 380x700
- Property fronts a private road
- Wooded Lot
HOA Fees
- $23 Monthly HOA Fees
Parking
- 3 Car Attached Garage
Home Design
- Traditional Architecture
- Composition Roof
- Wood Siding
Interior Spaces
- 5,282 Sq Ft Home
- 2-Story Property
- Central Vacuum
- Gas Log Fireplace
- Window Treatments
- Family Room with Fireplace
- 2 Fireplaces
- Living Room with Fireplace
- Dining Area
- Recreation Room
- Basement Fills Entire Space Under The House
Kitchen
- Eat-In Kitchen
- Built-In Oven
- Cooktop
- Dishwasher
- Kitchen Island
- Trash Compactor
Bedrooms and Bathrooms
- 3 Bedrooms
- Whirlpool Bathtub
Laundry
- Laundry on main level
- Dryer
- Washer
Utilities
- Forced Air Heating and Cooling System
- Heating System Uses Natural Gas
- Heating System Uses Propane
- Well
- Water Softener is Owned
- Septic System
- Cable TV Available
Additional Features
- Patio
- Barn
Community Details
- Association fees include snow removal
Ownership History
Purchase Details
Home Financials for this Owner
Home Financials are based on the most recent Mortgage that was taken out on this home.Purchase Details
Home Financials for this Owner
Home Financials are based on the most recent Mortgage that was taken out on this home.Purchase Details
Home Financials for this Owner
Home Financials are based on the most recent Mortgage that was taken out on this home.Purchase Details
Purchase Details
Purchase Details
Map
Similar Homes in the area
Home Values in the Area
Average Home Value in this Area
Purchase History
| Date | Type | Sale Price | Title Company |
|---|---|---|---|
| Warranty Deed | $845,000 | None Available | |
| Warranty Deed | $640,000 | None Available | |
| Warranty Deed | $630,000 | Title Resource Agency | |
| Interfamily Deed Transfer | -- | Attorney | |
| Interfamily Deed Transfer | $300,000 | Chicago Title Insurance Comp | |
| Warranty Deed | $54,000 | -- |
Mortgage History
| Date | Status | Loan Amount | Loan Type |
|---|---|---|---|
| Open | $300,000 | New Conventional | |
| Previous Owner | $483,000 | New Conventional | |
| Previous Owner | $484,350 | New Conventional | |
| Previous Owner | $484,350 | New Conventional |
Property History
| Date | Event | Price | Change | Sq Ft Price |
|---|---|---|---|---|
| 01/30/2025 01/30/25 | Off Market | $845,000 | -- | -- |
| 04/27/2021 04/27/21 | Sold | $845,000 | -0.5% | $160 / Sq Ft |
| 03/26/2021 03/26/21 | Pending | -- | -- | -- |
| 03/26/2021 03/26/21 | For Sale | $849,000 | +32.7% | $161 / Sq Ft |
| 03/07/2019 03/07/19 | Sold | $640,000 | +0.2% | $121 / Sq Ft |
| 01/29/2019 01/29/19 | Pending | -- | -- | -- |
| 01/24/2019 01/24/19 | For Sale | $639,000 | +1.4% | $121 / Sq Ft |
| 10/26/2018 10/26/18 | Sold | $630,000 | -6.7% | $119 / Sq Ft |
| 09/29/2018 09/29/18 | Pending | -- | -- | -- |
| 07/26/2018 07/26/18 | For Sale | $675,000 | -- | $128 / Sq Ft |
Tax History
| Year | Tax Paid | Tax Assessment Tax Assessment Total Assessment is a certain percentage of the fair market value that is determined by local assessors to be the total taxable value of land and additions on the property. | Land | Improvement |
|---|---|---|---|---|
| 2024 | $8,698 | $436,700 | $0 | $0 |
| 2023 | $12,080 | $408,500 | $0 | $0 |
| 2022 | $11,832 | $370,500 | $0 | $0 |
| 2021 | $10,866 | $358,500 | $0 | $0 |
| 2020 | $7,220 | $338,000 | $0 | $0 |
| 2019 | $8,025 | $350,900 | $0 | $0 |
| 2018 | $8,346 | $301,800 | $0 | $0 |
| 2017 | $8,319 | $264,300 | $0 | $0 |
| 2016 | $8,025 | $282,700 | $0 | $0 |
| 2015 | -- | $282,700 | $0 | $0 |
| 2013 | -- | $247,200 | $0 | $0 |
Source: Southwestern Michigan Association of REALTORS®
MLS Number: 19003218
APN: 41-15-24-126-004
- 930 Mccabe Ave NE
- 777 Mccabe Ave NE
- 7500 Conservation St NE
- 9200 Bailey Dr NE
- 326 Greentree Ln NE
- 742 Honey Creek
- 8965 Vergennes St SE
- 9394 2 Mile Rd NE
- 10336 Bailey Dr NE
- 8420 Bailey Dr SE
- 8945 Vergennes St SE
- 7336 Leonard St NE
- 8560 Vergennes St SE
- 1570 Cramton Ave NE
- 8134 Vergennes St SE
- 2445 Honey Creek Ave NE
- 1040 Sargent Ave SE
- 10957 Vergennes St SE
- Lot 8 Vergennes St SE
- 7277 Weathersfield Ct NE
