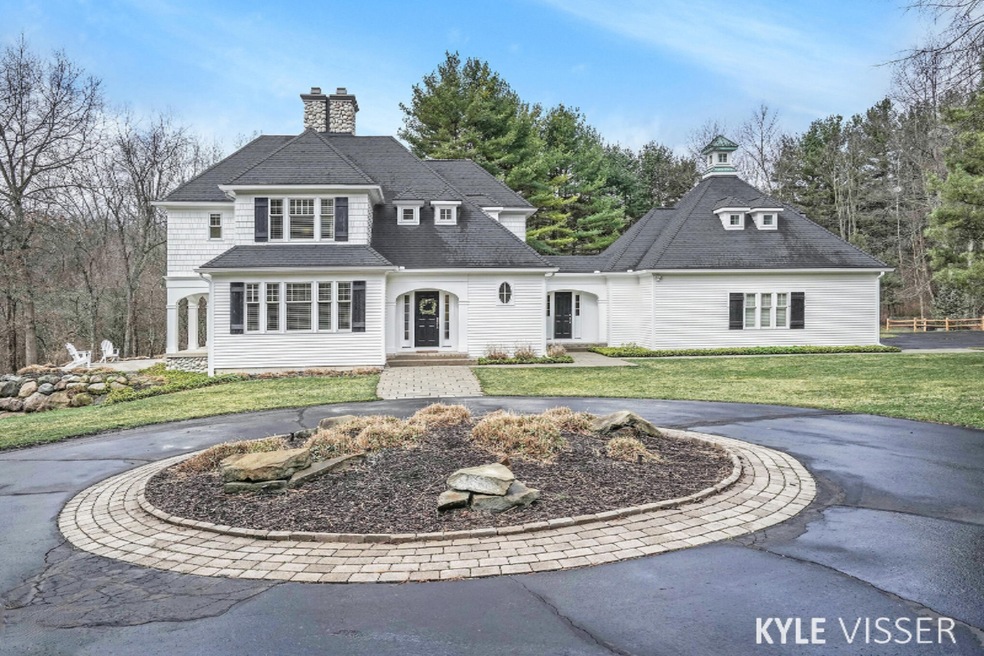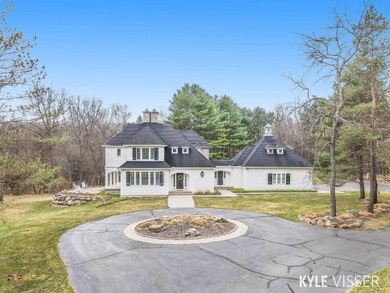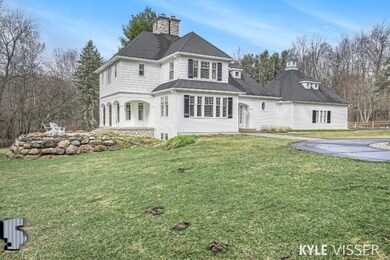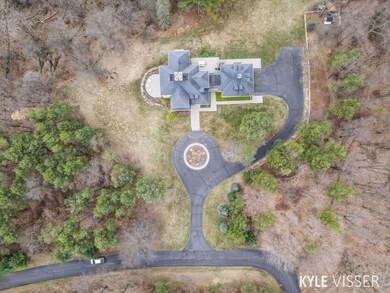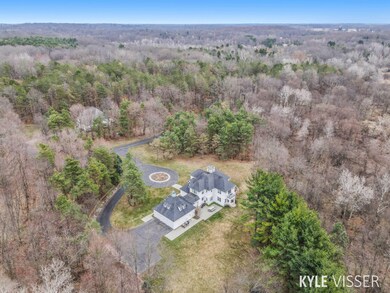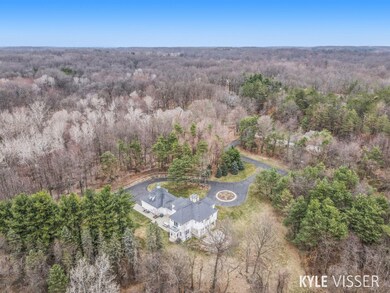
1117 Green Crest Trail NE Unit 4 Ada, MI 49301
Forest Hills NeighborhoodHighlights
- 1.95 Acre Lot
- Family Room with Fireplace
- Traditional Architecture
- Knapp Forest Elementary School Rated A
- Wooded Lot
- 3 Car Attached Garage
About This Home
As of April 2021Upon approaching this estate, you will feel as if you are swept away to the seaside homes of the Connecticut shoreline. This New England inspired farmhouse is situated on two pristine acres in award winning Forest Hills Eastern schools and tucked away in a quiet neighborhood, located just minutes from downtown Ada and Egypt Valley CC. Boasting over 5,200 sq feet of living space with 4 bedrooms, 4 full baths and one half bath. The interior is flooded with natural light, elevated finishes and incredible sightlines throughout. The main floor plan has been entirely renovated by the current owners including a complete kitchen remodel, all new flooring, renovated full bath, fireplaces and much more. Upstairs you will find the large master suite, 2 generous sized bedrooms and 2.5 baths. The amazi ng loft space/4th bedroom above the garage is perfect for guests, home office, music room and more. The oversized lower level is ideal for entertaining with its wide open layout, wet bar and full bath. This home is an absolute show-stopper and is a pleasure to show.
Last Agent to Sell the Property
Reside Grand Rapids License #6502432810 Listed on: 03/26/2021
Home Details
Home Type
- Single Family
Est. Annual Taxes
- $7,220
Year Built
- Built in 2002
Lot Details
- 1.95 Acre Lot
- Lot Dimensions are 380x700
- Property fronts a private road
- Wooded Lot
HOA Fees
- $31 Monthly HOA Fees
Parking
- 3 Car Attached Garage
Home Design
- Traditional Architecture
- Composition Roof
- Wood Siding
Interior Spaces
- 5,282 Sq Ft Home
- 2-Story Property
- Insulated Windows
- Window Treatments
- Family Room with Fireplace
- 2 Fireplaces
- Living Room with Fireplace
- Basement Fills Entire Space Under The House
Kitchen
- Eat-In Kitchen
- Built-In Oven
- Range
- Kitchen Island
- Snack Bar or Counter
- Disposal
Bedrooms and Bathrooms
- 4 Bedrooms
Laundry
- Laundry on main level
- Dryer
- Washer
Outdoor Features
- Patio
Utilities
- Forced Air Heating and Cooling System
- Heating System Uses Natural Gas
- Well
- Water Softener is Owned
- Septic System
Ownership History
Purchase Details
Home Financials for this Owner
Home Financials are based on the most recent Mortgage that was taken out on this home.Purchase Details
Home Financials for this Owner
Home Financials are based on the most recent Mortgage that was taken out on this home.Purchase Details
Home Financials for this Owner
Home Financials are based on the most recent Mortgage that was taken out on this home.Purchase Details
Purchase Details
Purchase Details
Similar Homes in the area
Home Values in the Area
Average Home Value in this Area
Purchase History
| Date | Type | Sale Price | Title Company |
|---|---|---|---|
| Warranty Deed | $845,000 | None Available | |
| Warranty Deed | $640,000 | None Available | |
| Warranty Deed | $630,000 | Title Resource Agency | |
| Interfamily Deed Transfer | -- | Attorney | |
| Interfamily Deed Transfer | $300,000 | Chicago Title Insurance Comp | |
| Warranty Deed | $54,000 | -- |
Mortgage History
| Date | Status | Loan Amount | Loan Type |
|---|---|---|---|
| Open | $300,000 | New Conventional | |
| Previous Owner | $483,000 | New Conventional | |
| Previous Owner | $484,350 | New Conventional | |
| Previous Owner | $484,350 | New Conventional |
Property History
| Date | Event | Price | Change | Sq Ft Price |
|---|---|---|---|---|
| 01/30/2025 01/30/25 | Off Market | $845,000 | -- | -- |
| 04/27/2021 04/27/21 | Sold | $845,000 | -0.5% | $160 / Sq Ft |
| 03/26/2021 03/26/21 | Pending | -- | -- | -- |
| 03/26/2021 03/26/21 | For Sale | $849,000 | +32.7% | $161 / Sq Ft |
| 03/07/2019 03/07/19 | Sold | $640,000 | +0.2% | $121 / Sq Ft |
| 01/29/2019 01/29/19 | Pending | -- | -- | -- |
| 01/24/2019 01/24/19 | For Sale | $639,000 | +1.4% | $121 / Sq Ft |
| 10/26/2018 10/26/18 | Sold | $630,000 | -6.7% | $119 / Sq Ft |
| 09/29/2018 09/29/18 | Pending | -- | -- | -- |
| 07/26/2018 07/26/18 | For Sale | $675,000 | -- | $128 / Sq Ft |
Tax History Compared to Growth
Tax History
| Year | Tax Paid | Tax Assessment Tax Assessment Total Assessment is a certain percentage of the fair market value that is determined by local assessors to be the total taxable value of land and additions on the property. | Land | Improvement |
|---|---|---|---|---|
| 2024 | $8,698 | $436,700 | $0 | $0 |
| 2023 | $12,080 | $408,500 | $0 | $0 |
| 2022 | $11,832 | $370,500 | $0 | $0 |
| 2021 | $10,866 | $358,500 | $0 | $0 |
| 2020 | $7,220 | $338,000 | $0 | $0 |
| 2019 | $8,025 | $350,900 | $0 | $0 |
| 2018 | $8,346 | $301,800 | $0 | $0 |
| 2017 | $8,319 | $264,300 | $0 | $0 |
| 2016 | $8,025 | $282,700 | $0 | $0 |
| 2015 | -- | $282,700 | $0 | $0 |
| 2013 | -- | $247,200 | $0 | $0 |
Agents Affiliated with this Home
-
Kyle Visser

Seller's Agent in 2021
Kyle Visser
Reside Grand Rapids
(616) 419-9637
133 in this area
528 Total Sales
-
Kate Bylsma

Buyer's Agent in 2021
Kate Bylsma
Patriot Realty
(616) 822-7843
13 in this area
162 Total Sales
-
Emily Verwys
E
Seller's Agent in 2019
Emily Verwys
Five Star Real Estate (Eastown)
(616) 730-2224
2 in this area
28 Total Sales
-
Mark Brace

Seller's Agent in 2018
Mark Brace
Berkshire Hathaway HomeServices Michigan Real Estate (Main)
(616) 447-7025
108 in this area
891 Total Sales
Map
Source: Southwestern Michigan Association of REALTORS®
MLS Number: 21009629
APN: 41-15-24-126-004
- 930 Mccabe Ave NE
- 777 Mccabe Ave NE
- 7500 Conservation St NE
- 9200 Bailey Dr NE
- 326 Greentree Ln NE
- 742 Honey Creek
- 8965 Vergennes St SE
- 9394 2 Mile Rd NE
- 10336 Bailey Dr NE
- 8420 Bailey Dr SE
- 8945 Vergennes St SE
- 7336 Leonard St NE
- 8560 Vergennes St SE
- 1570 Cramton Ave NE
- 8134 Vergennes St SE
- 2445 Honey Creek Ave NE
- 1040 Sargent Ave SE
- 10957 Vergennes St SE
- Lot 8 Vergennes St SE
- 8700 Bennett St SE
