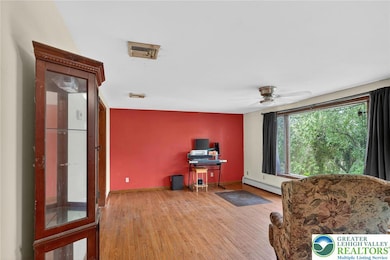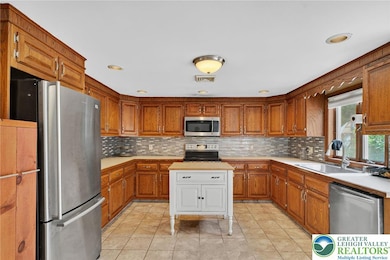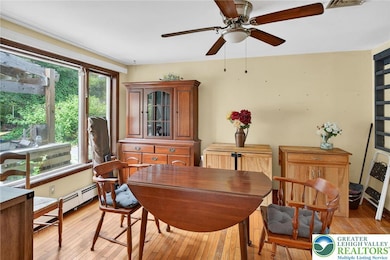
1117 Grosstown Rd Pottstown, PA 19464
Estimated payment $2,283/month
Highlights
- 0.69 Acre Lot
- 2 Car Attached Garage
- 1-Story Property
- Deck
- Heating Available
About This Home
Located in the Pottsgrove School District, this charming 3-bedroom, 2.5-bath home offers a wonderful blend of comfort, privacy, and thoughtful updates. Set on a spacious .69-acre lot, the property backs to 37 acres of protected preserve land, providing lasting tranquility and scenic natural views. Inside, the home features approximately 1,350 square feet of living space, including a full basement with a laundry area and a convenient half bath. The oversized kitchen has been enhanced with a stylish backsplash and includes newer appliances, making it a great space for entertaining. The dining room is bright and welcoming, highlighted by a lovely bay window that brings in natural light. An oil furnace provides reliable heat, while central HVAC keeps the home cool in warmer months. A private parking pad accommodates up to three vehicles. Outdoor living is made even more enjoyable with a deck, a greenhouse for your gardening needs, and a unique outdoor shower—perfect for summer days or post-gardening cleanups. This home offers a rare combination of modern comfort and natural beauty, creating a peaceful retreat you’ll love coming home to.
Home Details
Home Type
- Single Family
Est. Annual Taxes
- $4,829
Year Built
- Built in 1989
Lot Details
- 0.69 Acre Lot
- Property is zoned R2
Parking
- 2 Car Attached Garage
- Driveway
Home Design
- Vinyl Siding
Interior Spaces
- 1,350 Sq Ft Home
- 1-Story Property
- Basement Fills Entire Space Under The House
Kitchen
- Microwave
- Dishwasher
Bedrooms and Bathrooms
- 3 Bedrooms
Laundry
- Laundry on lower level
- Washer Hookup
Outdoor Features
- Deck
Schools
- Pottsgrove High School
Utilities
- Heating Available
- Well
Map
Home Values in the Area
Average Home Value in this Area
Tax History
| Year | Tax Paid | Tax Assessment Tax Assessment Total Assessment is a certain percentage of the fair market value that is determined by local assessors to be the total taxable value of land and additions on the property. | Land | Improvement |
|---|---|---|---|---|
| 2024 | $4,564 | $95,000 | $44,750 | $50,250 |
| 2023 | $4,419 | $95,000 | $44,750 | $50,250 |
| 2022 | $4,351 | $95,000 | $44,750 | $50,250 |
| 2021 | $4,287 | $95,000 | $44,750 | $50,250 |
| 2020 | $4,223 | $95,000 | $44,750 | $50,250 |
| 2019 | $4,200 | $95,000 | $44,750 | $50,250 |
| 2018 | $4,201 | $95,000 | $44,750 | $50,250 |
| 2017 | $4,186 | $95,000 | $44,750 | $50,250 |
| 2016 | $4,150 | $95,000 | $44,750 | $50,250 |
| 2015 | $4,005 | $95,000 | $44,750 | $50,250 |
| 2014 | $4,005 | $95,000 | $44,750 | $50,250 |
Property History
| Date | Event | Price | Change | Sq Ft Price |
|---|---|---|---|---|
| 07/25/2025 07/25/25 | Pending | -- | -- | -- |
| 07/14/2025 07/14/25 | For Sale | $340,000 | +71.9% | $252 / Sq Ft |
| 06/29/2017 06/29/17 | Sold | $197,750 | 0.0% | $146 / Sq Ft |
| 05/20/2017 05/20/17 | Pending | -- | -- | -- |
| 05/01/2017 05/01/17 | For Sale | $197,750 | -- | $146 / Sq Ft |
Purchase History
| Date | Type | Sale Price | Title Company |
|---|---|---|---|
| Deed | $197,750 | None Available | |
| Deed | $135,000 | None Available | |
| Deed | $200,000 | -- |
Mortgage History
| Date | Status | Loan Amount | Loan Type |
|---|---|---|---|
| Open | $9,251 | FHA | |
| Open | $46,256 | FHA | |
| Previous Owner | $131,577 | FHA | |
| Previous Owner | $204,300 | VA | |
| Previous Owner | $75,000 | New Conventional | |
| Previous Owner | $8,000 | No Value Available | |
| Previous Owner | $40,000 | No Value Available |
Similar Homes in Pottstown, PA
Source: Greater Lehigh Valley REALTORS®
MLS Number: 760937
APN: 64-00-01933-001
- 635 Roberts Dr
- 1048 Acorn Way
- 1357 Manatawny Dr
- 1220 Manatawny St
- 377 Circle of Progress Dr
- 969 Glasgow St
- 253 Elm St
- 1303 Glasgow St
- 160 Linden St Unit 69
- 710 Manatawny St
- 226 School Ln
- 303 Fairview St
- 666 Manatawny St
- 326 Glasgow St
- 1541 Foresman Dr Unit 125
- 0 W Buttonwood St
- 509 Manatawny St
- 369 W King St
- 349 W Chestnut St
- 1535 Glasgow St
- 402 E Vine St Unit Rear
- 402 E Vine St Unit Studio
- 402 E Vine St Unit 2
- 326 E Vine St
- 422 Upland St
- 513 Center St Unit REAR
- 17 W Vine St
- 201 Jay St
- 1131 N State St
- 42 E 3rd St Unit 1
- 261 N York St Unit 3
- 313 N York St Unit 2
- 313 N York St Unit 1
- 254 N York St Unit 2
- 122 E 3rd St Unit 3
- 122 E 3rd St Unit 1 AND 2
- 122 E 3rd St
- 122 E 3rd St Unit 3RD FLOOR
- 122 E 3rd St Unit 1ST FLOOR
- 48 Chestnut St






