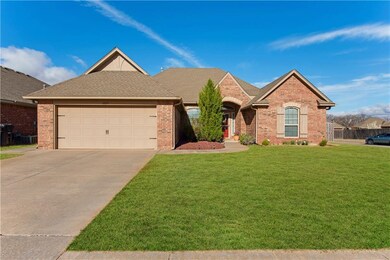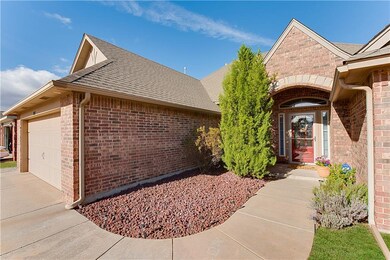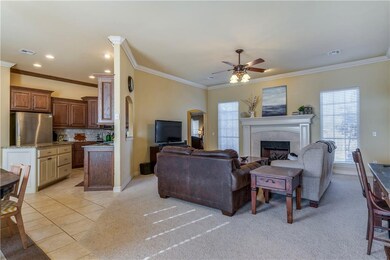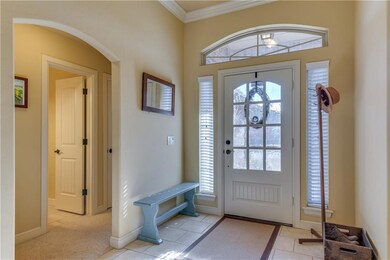
Highlights
- Traditional Architecture
- Whirlpool Bathtub
- Covered patio or porch
- Heritage Trails Elementary School Rated A
- Corner Lot
- 2 Car Attached Garage
About This Home
As of November 2021Desirable Wimberley Creek area near Veteran's Park, and close to schools & shopping as well! Enter this home through a beautiful glass paned front door into great wide open living, dining & kitchen spaces. Lovely focal point fireplace, high ceilings with crown molding, plenty of windows for great light. Kitchen is very functional with lots of counter space plus island with electric, lots of storage cabinets and pantry in utility room nearby. Utility room also offers hanging bar and work top space. Spacious open dining area can hold a nice sized dining set. Roomy master bedroom and beautiful bath with dual sinks, jetted tub, separate shower and nice sized walk-in closet. Split bedroom plan with the secondary bedrooms and bath on the other side of the home. Corner lot with sprinkler system, spacious backyard with covered patio area and extended open patio area... great for morning coffee! Don't miss the storm shelter in garage floor. Take a look and make this beautiful home yours!
Home Details
Home Type
- Single Family
Est. Annual Taxes
- $3,732
Year Built
- Built in 2007
Lot Details
- 8,276 Sq Ft Lot
- East Facing Home
- Wood Fence
- Corner Lot
- Sprinkler System
HOA Fees
- $17 Monthly HOA Fees
Parking
- 2 Car Attached Garage
- Garage Door Opener
- Driveway
Home Design
- Traditional Architecture
- Brick Exterior Construction
- Slab Foundation
- Composition Roof
Interior Spaces
- 1,730 Sq Ft Home
- 1-Story Property
- Woodwork
- Gas Log Fireplace
- Double Pane Windows
- Inside Utility
- Laundry Room
- Home Security System
Kitchen
- Electric Oven
- Electric Range
- Free-Standing Range
- Dishwasher
- Disposal
Flooring
- Carpet
- Tile
Bedrooms and Bathrooms
- 3 Bedrooms
- 2 Full Bathrooms
- Whirlpool Bathtub
Additional Features
- Covered patio or porch
- Central Heating and Cooling System
Community Details
- Association fees include greenbelt
- Mandatory home owners association
Listing and Financial Details
- Legal Lot and Block 7 / 12
Ownership History
Purchase Details
Home Financials for this Owner
Home Financials are based on the most recent Mortgage that was taken out on this home.Purchase Details
Home Financials for this Owner
Home Financials are based on the most recent Mortgage that was taken out on this home.Purchase Details
Home Financials for this Owner
Home Financials are based on the most recent Mortgage that was taken out on this home.Purchase Details
Home Financials for this Owner
Home Financials are based on the most recent Mortgage that was taken out on this home.Purchase Details
Home Financials for this Owner
Home Financials are based on the most recent Mortgage that was taken out on this home.Similar Homes in Moore, OK
Home Values in the Area
Average Home Value in this Area
Purchase History
| Date | Type | Sale Price | Title Company |
|---|---|---|---|
| Warranty Deed | $255,000 | First American Title Ins Co | |
| Warranty Deed | $177,000 | American Eagle Title Group | |
| Warranty Deed | $170,000 | Fatco | |
| Warranty Deed | $164,000 | Agt | |
| Warranty Deed | $25,000 | None Available |
Mortgage History
| Date | Status | Loan Amount | Loan Type |
|---|---|---|---|
| Open | $225,000 | New Conventional | |
| Closed | $225,000 | New Conventional | |
| Previous Owner | $166,900 | New Conventional | |
| Previous Owner | $173,552 | VA | |
| Previous Owner | $150,000 | New Conventional | |
| Previous Owner | $133,200 | Construction |
Property History
| Date | Event | Price | Change | Sq Ft Price |
|---|---|---|---|---|
| 11/05/2021 11/05/21 | Sold | $255,000 | +3.7% | $147 / Sq Ft |
| 10/05/2021 10/05/21 | Pending | -- | -- | -- |
| 09/28/2021 09/28/21 | For Sale | $245,900 | +39.0% | $142 / Sq Ft |
| 08/06/2018 08/06/18 | Sold | $176,900 | -7.8% | $102 / Sq Ft |
| 06/03/2018 06/03/18 | Pending | -- | -- | -- |
| 03/23/2018 03/23/18 | For Sale | $191,900 | -- | $111 / Sq Ft |
Tax History Compared to Growth
Tax History
| Year | Tax Paid | Tax Assessment Tax Assessment Total Assessment is a certain percentage of the fair market value that is determined by local assessors to be the total taxable value of land and additions on the property. | Land | Improvement |
|---|---|---|---|---|
| 2024 | $3,732 | $30,758 | $5,553 | $25,205 |
| 2023 | $3,571 | $29,293 | $5,501 | $23,792 |
| 2022 | $3,451 | $27,898 | $5,040 | $22,858 |
| 2021 | $2,887 | $23,233 | $3,824 | $19,409 |
| 2020 | $2,751 | $22,127 | $3,763 | $18,364 |
| 2019 | $2,667 | $21,073 | $3,000 | $18,073 |
| 2018 | $2,590 | $20,439 | $3,000 | $17,439 |
| 2017 | $2,602 | $20,439 | $0 | $0 |
| 2016 | $2,621 | $20,439 | $3,000 | $17,439 |
| 2015 | $2,345 | $20,219 | $3,106 | $17,113 |
| 2014 | $2,299 | $19,363 | $3,106 | $16,257 |
Agents Affiliated with this Home
-
Valorie Filippo

Seller's Agent in 2021
Valorie Filippo
BHGRE Paramount
(405) 410-9745
4 in this area
60 Total Sales
-
Carol Sasnett
C
Buyer's Agent in 2021
Carol Sasnett
Metro Brokers of Ok Connect
(405) 826-9766
8 in this area
112 Total Sales
-
Susanna Lorg

Seller's Agent in 2018
Susanna Lorg
KW Summit
(405) 204-5925
7 in this area
34 Total Sales
Map
Source: MLSOK
MLS Number: 811661
APN: R0149697
- 2501 SE 12th St
- 1105 Kelsi Dr
- 1104 Kelsi Dr
- 2513 SE 13th St
- 2517 SE 13th St
- 708 Ashwood Ln
- 700 Hedgewood Dr
- 2113 SE 8th St
- 2008 SE 9th St
- 2105 SE 8th St
- 2625 SE 8th St
- 2629 SE 7th St
- 508 Hedgewood Dr
- 2641 SE 7th St
- 1905 SE 14th St
- 1108 Samantha Ln
- 912 Lindsey Ln
- 401 S Riverside Dr
- 1713 SE 14th St
- 2105 SE 3rd St






