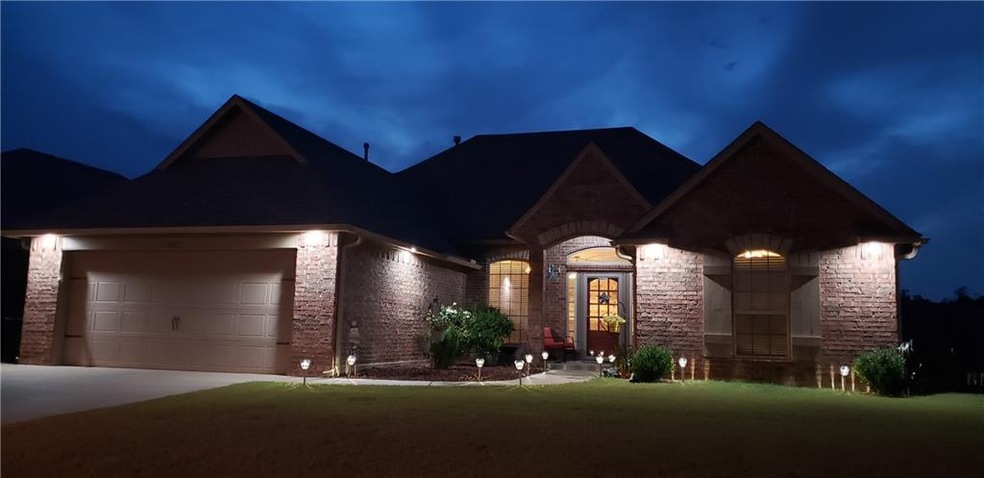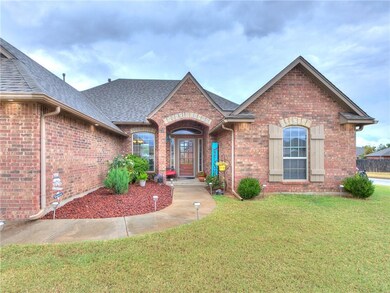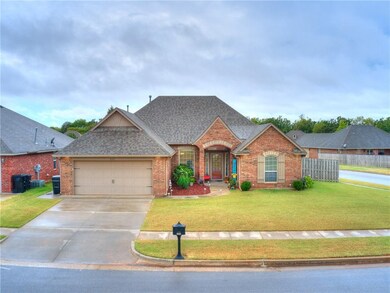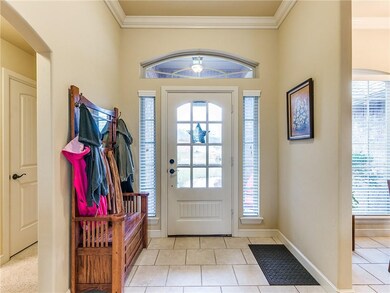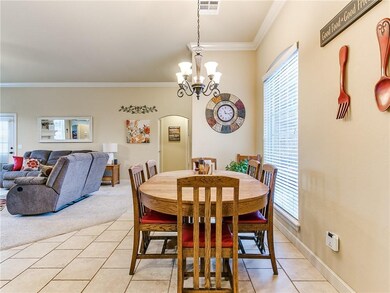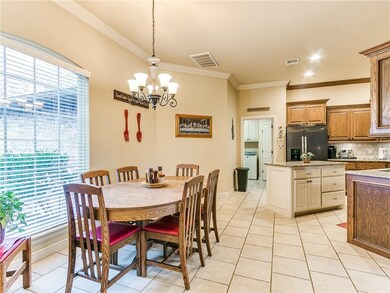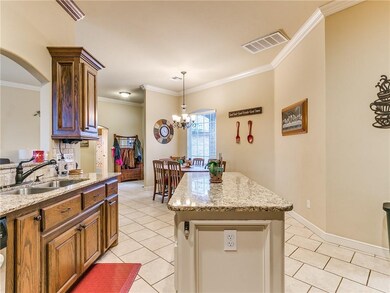
Highlights
- Dallas Architecture
- Whirlpool Bathtub
- Covered patio or porch
- Heritage Trails Elementary School Rated A
- Corner Lot
- 2 Car Attached Garage
About This Home
As of November 2021What a stunner on a gorgeous corner lot with large windows which allow for lots of sunshine plus in the evening, the outdoor lighting makes the home come to life...excellent location near Veteran's park, schools, shopping and easy commute to the metro area or Norman...Open flowing floor plan makes entertaining a breeze with the island kitchen with granite counter tops plenty of wall cabinets and a walk in pantry...Living room features ceramic tile fireplace with painted wood mantle, ceiling fan and backyard access...
Primary suite complete with whirlpool tub with separate glass shower and private commode area with abundant storage and huge walk in closet...
The secondary bedrooms are roomy with spacious closets and ceiling fans...
Newer roof that is only 3 years old, fresh paint, and so much storage space for seasonal items...
Enjoy the backyard oasis complete with pergola and privacy fencing for outdoor living all year long...
Come check out this beauty before it is gone!!!
Home Details
Home Type
- Single Family
Est. Annual Taxes
- $3,732
Year Built
- Built in 2007
Lot Details
- 8,276 Sq Ft Lot
- East Facing Home
- Wood Fence
- Corner Lot
- Sprinkler System
HOA Fees
- $17 Monthly HOA Fees
Parking
- 2 Car Attached Garage
- Garage Door Opener
- Driveway
Home Design
- Dallas Architecture
- Brick Exterior Construction
- Slab Foundation
- Composition Roof
Interior Spaces
- 1,730 Sq Ft Home
- 1-Story Property
- Woodwork
- Ceiling Fan
- Gas Log Fireplace
- Double Pane Windows
- Inside Utility
- Laundry Room
Kitchen
- Electric Oven
- Electric Range
- Free-Standing Range
- Microwave
- Dishwasher
- Disposal
Flooring
- Carpet
- Tile
Bedrooms and Bathrooms
- 3 Bedrooms
- 2 Full Bathrooms
- Whirlpool Bathtub
Home Security
- Home Security System
- Storm Windows
- Storm Doors
- Fire and Smoke Detector
Outdoor Features
- Covered patio or porch
Schools
- Heritage Trails Elementary School
- Highland East JHS Middle School
- Moore High School
Utilities
- Central Heating and Cooling System
- Water Heater
- Cable TV Available
Community Details
- Association fees include greenbelt
- Mandatory home owners association
Listing and Financial Details
- Legal Lot and Block 007 / 012
Ownership History
Purchase Details
Home Financials for this Owner
Home Financials are based on the most recent Mortgage that was taken out on this home.Purchase Details
Home Financials for this Owner
Home Financials are based on the most recent Mortgage that was taken out on this home.Purchase Details
Home Financials for this Owner
Home Financials are based on the most recent Mortgage that was taken out on this home.Purchase Details
Home Financials for this Owner
Home Financials are based on the most recent Mortgage that was taken out on this home.Purchase Details
Home Financials for this Owner
Home Financials are based on the most recent Mortgage that was taken out on this home.Similar Homes in Moore, OK
Home Values in the Area
Average Home Value in this Area
Purchase History
| Date | Type | Sale Price | Title Company |
|---|---|---|---|
| Warranty Deed | $255,000 | First American Title Ins Co | |
| Warranty Deed | $177,000 | American Eagle Title Group | |
| Warranty Deed | $170,000 | Fatco | |
| Warranty Deed | $164,000 | Agt | |
| Warranty Deed | $25,000 | None Available |
Mortgage History
| Date | Status | Loan Amount | Loan Type |
|---|---|---|---|
| Open | $225,000 | New Conventional | |
| Closed | $225,000 | New Conventional | |
| Previous Owner | $166,900 | New Conventional | |
| Previous Owner | $173,552 | VA | |
| Previous Owner | $150,000 | New Conventional | |
| Previous Owner | $133,200 | Construction |
Property History
| Date | Event | Price | Change | Sq Ft Price |
|---|---|---|---|---|
| 11/05/2021 11/05/21 | Sold | $255,000 | +3.7% | $147 / Sq Ft |
| 10/05/2021 10/05/21 | Pending | -- | -- | -- |
| 09/28/2021 09/28/21 | For Sale | $245,900 | +39.0% | $142 / Sq Ft |
| 08/06/2018 08/06/18 | Sold | $176,900 | -7.8% | $102 / Sq Ft |
| 06/03/2018 06/03/18 | Pending | -- | -- | -- |
| 03/23/2018 03/23/18 | For Sale | $191,900 | -- | $111 / Sq Ft |
Tax History Compared to Growth
Tax History
| Year | Tax Paid | Tax Assessment Tax Assessment Total Assessment is a certain percentage of the fair market value that is determined by local assessors to be the total taxable value of land and additions on the property. | Land | Improvement |
|---|---|---|---|---|
| 2024 | $3,732 | $30,758 | $5,553 | $25,205 |
| 2023 | $3,571 | $29,293 | $5,501 | $23,792 |
| 2022 | $3,451 | $27,898 | $5,040 | $22,858 |
| 2021 | $2,887 | $23,233 | $3,824 | $19,409 |
| 2020 | $2,751 | $22,127 | $3,763 | $18,364 |
| 2019 | $2,667 | $21,073 | $3,000 | $18,073 |
| 2018 | $2,590 | $20,439 | $3,000 | $17,439 |
| 2017 | $2,602 | $20,439 | $0 | $0 |
| 2016 | $2,621 | $20,439 | $3,000 | $17,439 |
| 2015 | $2,345 | $20,219 | $3,106 | $17,113 |
| 2014 | $2,299 | $19,363 | $3,106 | $16,257 |
Agents Affiliated with this Home
-
Valorie Filippo

Seller's Agent in 2021
Valorie Filippo
BHGRE Paramount
(405) 410-9745
4 in this area
60 Total Sales
-
Carol Sasnett
C
Buyer's Agent in 2021
Carol Sasnett
Metro Brokers of Ok Connect
(405) 826-9766
8 in this area
112 Total Sales
-
Susanna Lorg

Seller's Agent in 2018
Susanna Lorg
KW Summit
(405) 204-5925
7 in this area
34 Total Sales
Map
Source: MLSOK
MLS Number: 978527
APN: R0149697
- 2501 SE 12th St
- 1105 Kelsi Dr
- 1104 Kelsi Dr
- 2513 SE 13th St
- 2517 SE 13th St
- 708 Ashwood Ln
- 700 Hedgewood Dr
- 2113 SE 8th St
- 2625 SE 8th St
- 2105 SE 8th St
- 2629 SE 7th St
- 508 Hedgewood Dr
- 2641 SE 7th St
- 1108 Samantha Ln
- 1905 SE 14th St
- 912 Lindsey Ln
- 401 S Riverside Dr
- 1713 SE 14th St
- 1729 SE 17th St
- 2105 SE 3rd St
