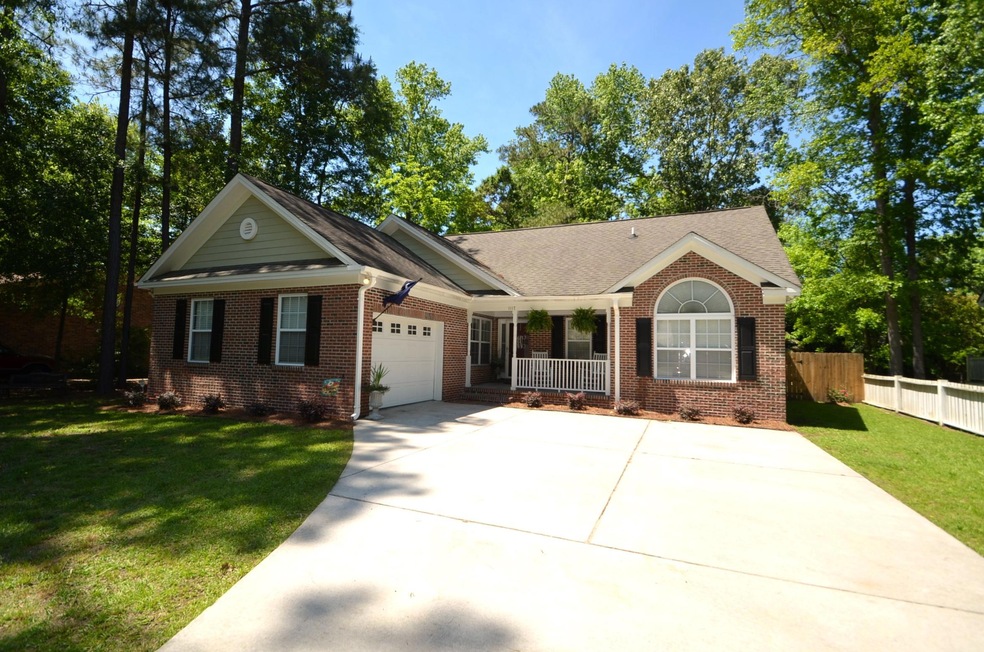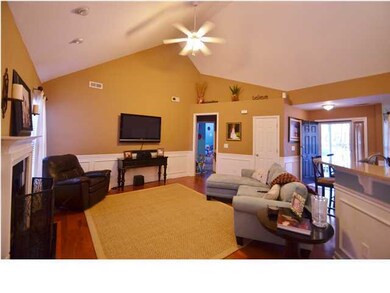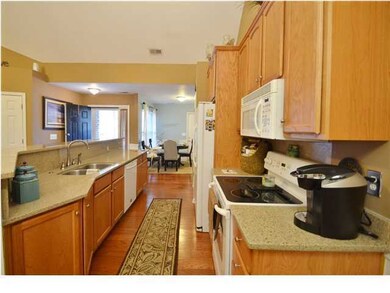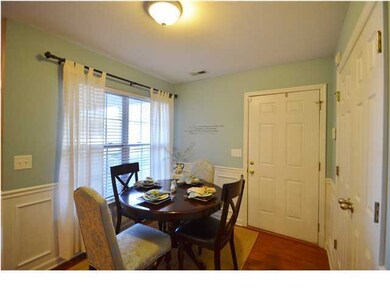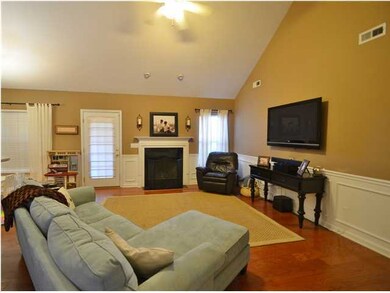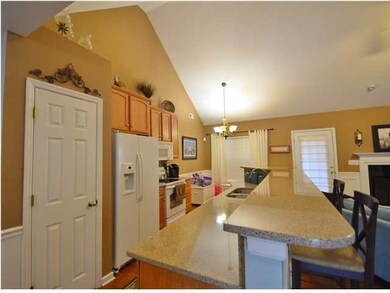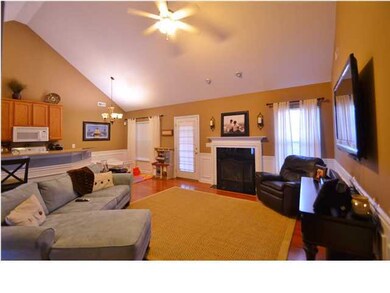
1117 Langdoc St Moncks Corner, SC 29461
Highlights
- Deck
- Wood Flooring
- Formal Dining Room
- Cathedral Ceiling
- Great Room with Fireplace
- Front Porch
About This Home
As of September 2021Who says a luxurious home has to be big? This home is GORGEOUS and delivers a layout with space where you want it. Stylishly decorated with upgrades galore, this home has a lot to offer. Soaring vaulted ceilings say ''Welcome'' once you enter inside this open floor plan. Quartz countertops, custom cabinets, pantry, breakfast bar and breakfast nook complete the galley kitchen. Enjoy cozying up by the wood burning fireplace in the great room. The master suite is privately located on the left side of the home and includes a well-appointed master bathroom. Dual vanities with cultured marble countertops, garden tub, separate tile & glass shower, and walk-in closet is the perfect ''spa like'' environment to help you unwind after a long day.The spacious secondary bedrooms are located on the right side of the home and share the hall bathroom. All bedrooms feature plush carpet, so no worries about having cold feet when you step out of bed every morning. The backyard is fully fenced for optimal privacy and outside living, summer cookouts and oyster roasts are enjoyable when you have a covered/ screened porch with large wooden deck. Located in the desirable neighborhood of the Berkeley Country Club in Moncks Corner, you are just a golf cart ride away to the putting greens. This is one of those "special" homes were memories are made and you will not be disappointed once you view it.
Last Agent to Sell the Property
Carolina Life Real Estate & Auctions LLC License #73821 Listed on: 04/28/2015
Home Details
Home Type
- Single Family
Est. Annual Taxes
- $1,337
Year Built
- Built in 2006
Lot Details
- 9,583 Sq Ft Lot
- Privacy Fence
- Wood Fence
Parking
- 1.5 Car Attached Garage
- Garage Door Opener
Home Design
- Brick Exterior Construction
- Slab Foundation
- Architectural Shingle Roof
- Cement Siding
- Vinyl Siding
Interior Spaces
- 1,538 Sq Ft Home
- 1-Story Property
- Tray Ceiling
- Smooth Ceilings
- Cathedral Ceiling
- Ceiling Fan
- Wood Burning Fireplace
- Entrance Foyer
- Great Room with Fireplace
- Formal Dining Room
- Laundry Room
Kitchen
- Eat-In Kitchen
- Dishwasher
Flooring
- Wood
- Ceramic Tile
Bedrooms and Bathrooms
- 3 Bedrooms
- Split Bedroom Floorplan
- Walk-In Closet
- 2 Full Bathrooms
- Garden Bath
Outdoor Features
- Deck
- Front Porch
Schools
- Whitesville Elementary School
- Berkeley Middle School
- Berkeley High School
Utilities
- Cooling Available
- Heat Pump System
Community Details
- Berkeley Country Club Subdivision
Ownership History
Purchase Details
Home Financials for this Owner
Home Financials are based on the most recent Mortgage that was taken out on this home.Purchase Details
Home Financials for this Owner
Home Financials are based on the most recent Mortgage that was taken out on this home.Purchase Details
Home Financials for this Owner
Home Financials are based on the most recent Mortgage that was taken out on this home.Similar Homes in Moncks Corner, SC
Home Values in the Area
Average Home Value in this Area
Purchase History
| Date | Type | Sale Price | Title Company |
|---|---|---|---|
| Deed | $270,000 | None Available | |
| Deed | $169,999 | -- | |
| Deed | $180,000 | None Available |
Mortgage History
| Date | Status | Loan Amount | Loan Type |
|---|---|---|---|
| Open | $260,732 | VA | |
| Previous Owner | $166,919 | FHA | |
| Previous Owner | $182,010 | FHA | |
| Previous Owner | $180,000 | Future Advance Clause Open End Mortgage | |
| Previous Owner | $7,500 | Unknown |
Property History
| Date | Event | Price | Change | Sq Ft Price |
|---|---|---|---|---|
| 09/13/2021 09/13/21 | Sold | $270,000 | 0.0% | $176 / Sq Ft |
| 08/14/2021 08/14/21 | Pending | -- | -- | -- |
| 07/31/2021 07/31/21 | For Sale | $270,000 | +58.8% | $176 / Sq Ft |
| 05/29/2015 05/29/15 | Sold | $169,999 | 0.0% | $111 / Sq Ft |
| 04/29/2015 04/29/15 | Pending | -- | -- | -- |
| 04/28/2015 04/28/15 | For Sale | $169,999 | -- | $111 / Sq Ft |
Tax History Compared to Growth
Tax History
| Year | Tax Paid | Tax Assessment Tax Assessment Total Assessment is a certain percentage of the fair market value that is determined by local assessors to be the total taxable value of land and additions on the property. | Land | Improvement |
|---|---|---|---|---|
| 2024 | $1,337 | $12,962 | $2,867 | $10,095 |
| 2023 | $1,337 | $12,962 | $2,867 | $10,095 |
| 2022 | $4,597 | $11,272 | $2,120 | $9,152 |
| 2021 | $1,029 | $8,050 | $1,034 | $7,024 |
| 2020 | $1,043 | $8,058 | $1,034 | $7,024 |
| 2019 | $1,035 | $8,058 | $1,034 | $7,024 |
| 2018 | $909 | $6,524 | $1,120 | $5,404 |
| 2017 | $869 | $6,524 | $1,120 | $5,404 |
| 2016 | $889 | $6,520 | $1,120 | $5,400 |
| 2015 | $749 | $6,520 | $1,120 | $5,400 |
| 2014 | -- | $5,760 | $1,120 | $4,640 |
| 2013 | -- | $5,760 | $1,120 | $4,640 |
Agents Affiliated with this Home
-
Lisa West

Seller's Agent in 2021
Lisa West
Realty ONE Group Coastal
(843) 607-4750
45 Total Sales
-
Morgan Brinson Fann

Seller's Agent in 2015
Morgan Brinson Fann
Carolina Life Real Estate & Auctions LLC
(843) 906-1804
188 Total Sales
-
Robin Nichols
R
Seller Co-Listing Agent in 2015
Robin Nichols
Carolina Life Real Estate & Auctions LLC
(843) 906-5024
141 Total Sales
-
Jerry Oates

Buyer's Agent in 2015
Jerry Oates
Carolina Elite Real Estate
(843) 974-6200
38 Total Sales
Map
Source: CHS Regional MLS
MLS Number: 15011116
APN: 181-03-04-014
- 1115 O T Wallace Blvd
- 1119 Bruton Blvd
- 00 Berkeley Country Club
- 0 Berkeley Country Club Unit 24022414
- 1314 Ot Wallace Blvd
- 407 Mistflower Ln
- 405 Mistflower Ln
- 325 Abercom Place Dr
- 215 Abercom Place Dr
- 209 Abercom Place Dr
- 320 Abercom Place Dr
- 711 Alma Square Dr
- 235 Abercom Place Dr
- 709 Alma Square Dr
- 820 Alma Square Dr Dr
- 211 Abercom Place Dr
- 323 Abercom Place Dr
- 217 Abercom Place Dr
- 223 Abercom Place Dr
- 420 Caties View Way
