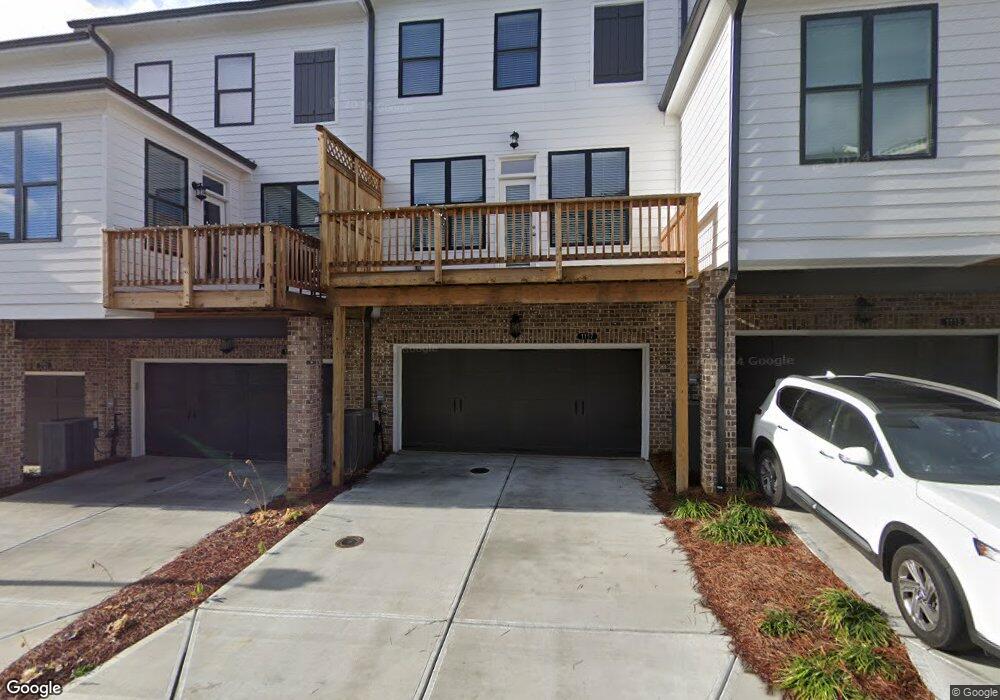1117 Larkin Dr Buford, GA 30518
Estimated Value: $480,649 - $498,000
3
Beds
4
Baths
1,960
Sq Ft
$250/Sq Ft
Est. Value
About This Home
This home is located at 1117 Larkin Dr, Buford, GA 30518 and is currently estimated at $490,216, approximately $250 per square foot. 1117 Larkin Dr is a home located in Gwinnett County with nearby schools including Sugar Hill Elementary School, Lanier Middle School, and Lanier High School.
Create a Home Valuation Report for This Property
The Home Valuation Report is an in-depth analysis detailing your home's value as well as a comparison with similar homes in the area
Home Values in the Area
Average Home Value in this Area
Tax History
| Year | Tax Paid | Tax Assessment Tax Assessment Total Assessment is a certain percentage of the fair market value that is determined by local assessors to be the total taxable value of land and additions on the property. | Land | Improvement |
|---|---|---|---|---|
| 2025 | $6,928 | $195,480 | $40,040 | $155,440 |
| 2024 | $6,928 | $187,680 | $39,200 | $148,480 |
| 2023 | $868 | $86,840 | $35,200 | $51,640 |
Source: Public Records
Map
Nearby Homes
- 4469 Burton Bend Way
- 1311 Pine Acre Dr
- 887 Woods Chapel Rd
- 1241 Pine Acre Dr
- 4675 Creek Bluff Dr
- 4648 Pine Tree # B Cir
- 4648 Pine Tree Cir Unit B
- 1091 Level Creek Rd
- 1078 Pine Acre Dr
- 4557 Duncan Dr
- 1330 Hidden Circle Dr
- 2333 Buford Town Dr
- 4539 Cheeley Dr
- 4519 Cheeley Dr
- 4628 McEver View Dr
- 1116 Magical Way
- 761 Woods Chapel Rd Unit LOT 96
- 4521 S Roberts Dr
- 1081 Secret Trail
- 4802 Moonview Ln
- 4807 Larkin Pass
- 1117 Larkin Dr
- 1115 Larkin Dr
- 4807 Larkin Pass
- 919 Howington Way
- 1056 Burton Bend Trail
- 1046 Burton Bend Trail
- 603 Millcroft Blvd
- 4800 Larkin Pass
- 1026 Burton Bend Trail
- 615 Millcroft Blvd Unit 15
- 601 Millcroft Blvd Unit 10
- 4506 Molder Dr
- 4438 Burton Bend Way
- 605 Millcroft Blvd Unit 12
- 4802 Larkin Pass
- 4516 Molder Dr
- 4428 Burton Bend Way
- 1007 Burton Bend Trail
- 1104 Larkin Dr Unit 42
Your Personal Tour Guide
Ask me questions while you tour the home.
