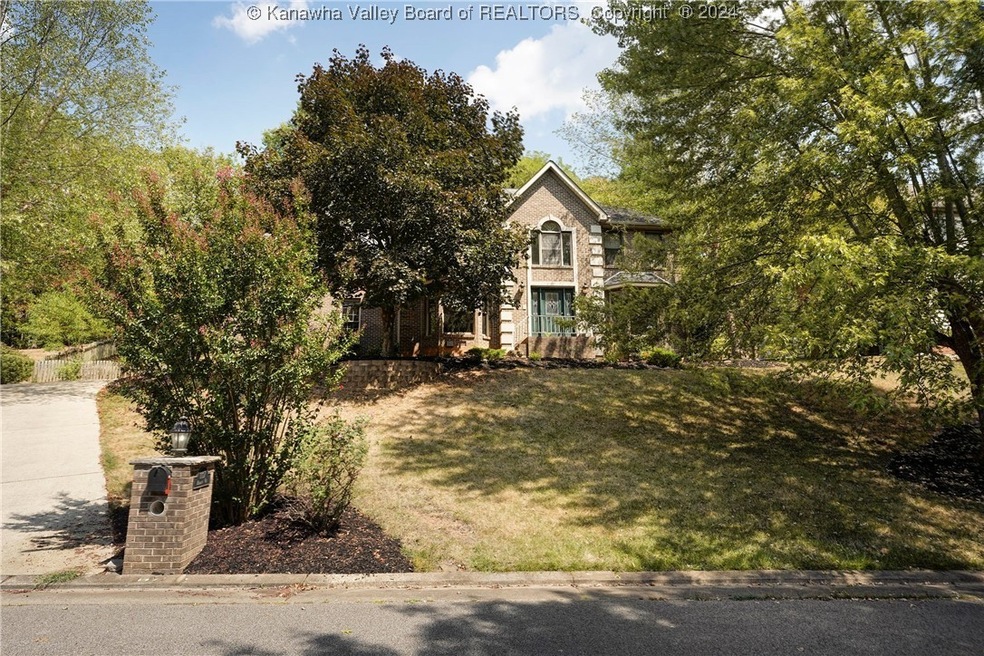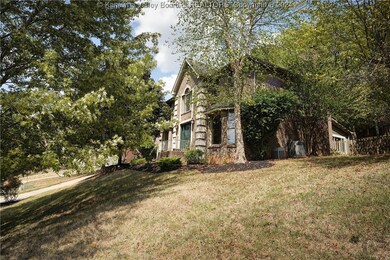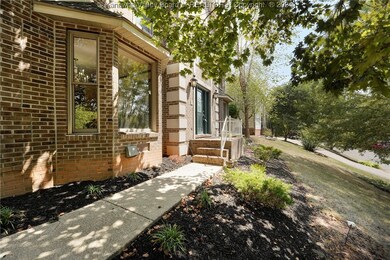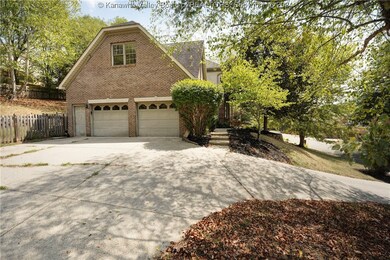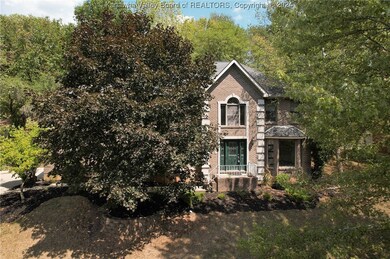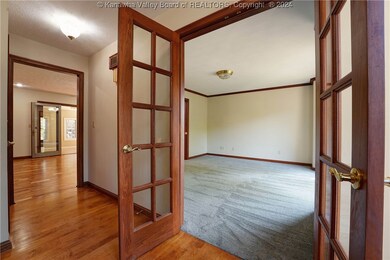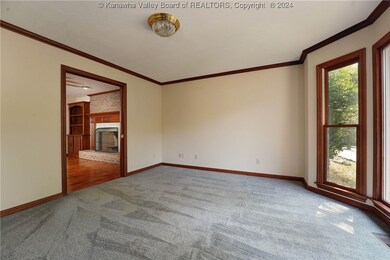
1117 Meadow Way Charleston, WV 25313
Highlights
- Wood Flooring
- Formal Dining Room
- Porch
- 1 Fireplace
- Fenced Yard
- 2 Car Attached Garage
About This Home
As of October 2024Welcome to this charming 2 story all brick home nestled in a delightful neighborhood. This home exudes warmth & classic appeal. Features include expansive eat-in kitchen, adjoining family room w/ fireplace, dining room/office, and versatile sun room w/ an abundance of natural light. Upstairs offers 4 sizable bedrooms and a multi-purpose room that can be a nursery/craft/workout room, and a walk-up attic. Home sits on a generous lot w/ plenty of outdoor space for relaxation & recreation.
Last Agent to Sell the Property
Better Homes and Gardens Real Estate Central License #0024070 Listed on: 09/05/2024

Home Details
Home Type
- Single Family
Est. Annual Taxes
- $1,837
Year Built
- Built in 1995
Lot Details
- Lot Dimensions are 101x138x153x138
- Fenced Yard
- Fenced
HOA Fees
- $29 Monthly HOA Fees
Parking
- 2 Car Attached Garage
Home Design
- Brick Exterior Construction
- Shingle Roof
- Composition Roof
Interior Spaces
- 3,073 Sq Ft Home
- 2-Story Property
- 1 Fireplace
- Insulated Windows
- Formal Dining Room
- Fire and Smoke Detector
Kitchen
- Eat-In Kitchen
- Electric Range
- Microwave
- Dishwasher
- Disposal
Flooring
- Wood
- Carpet
- Ceramic Tile
Bedrooms and Bathrooms
- 4 Bedrooms
Outdoor Features
- Patio
- Porch
Schools
- Cross Lanes Elementary School
- Andrew Jackson Middle School
- Nitro High School
Utilities
- Forced Air Heating and Cooling System
- Heating System Uses Gas
- Cable TV Available
Community Details
- Beinnington Green Subdivision
Listing and Financial Details
- Assessor Parcel Number 25-022V-0026-0000-0000
Similar Homes in Charleston, WV
Home Values in the Area
Average Home Value in this Area
Property History
| Date | Event | Price | Change | Sq Ft Price |
|---|---|---|---|---|
| 10/18/2024 10/18/24 | Sold | $383,000 | +2.8% | $125 / Sq Ft |
| 09/12/2024 09/12/24 | Pending | -- | -- | -- |
| 09/05/2024 09/05/24 | For Sale | $372,500 | -- | $121 / Sq Ft |
Tax History Compared to Growth
Tax History
| Year | Tax Paid | Tax Assessment Tax Assessment Total Assessment is a certain percentage of the fair market value that is determined by local assessors to be the total taxable value of land and additions on the property. | Land | Improvement |
|---|---|---|---|---|
| 2024 | $2,218 | $176,040 | $19,620 | $156,420 |
| 2023 | $1,840 | $166,020 | $19,620 | $146,400 |
| 2022 | $1,758 | $159,540 | $19,620 | $139,920 |
| 2021 | $1,758 | $159,540 | $19,620 | $139,920 |
| 2020 | $1,784 | $161,640 | $19,620 | $142,020 |
| 2019 | $1,784 | $161,640 | $19,620 | $142,020 |
| 2018 | $1,609 | $163,680 | $19,620 | $144,060 |
| 2017 | $1,613 | $163,680 | $19,620 | $144,060 |
| 2016 | $1,638 | $165,720 | $19,620 | $146,100 |
| 2015 | $1,636 | $165,720 | $19,620 | $146,100 |
| 2014 | $1,607 | $165,600 | $19,620 | $145,980 |
Agents Affiliated with this Home
-
Connie Machel
C
Seller's Agent in 2024
Connie Machel
Better Homes and Gardens Real Estate Central
65 Total Sales
-
Crystal Reeves-Paynter

Buyer's Agent in 2024
Crystal Reeves-Paynter
Faith Realty & Co., LLC
(304) 543-4878
222 Total Sales
Map
Source: Kanawha Valley Board of REALTORS®
MLS Number: 274001
APN: 20-25- 22V-0026.0000
- 0 Bennington Dr Unit 11509843
- 5015 Saint Patrick Cir
- 13 Trails End
- 5055 Saint Patrick Cir
- 5025 Saint Patrick Cir
- 5029 Saint Patrick Cir
- 5033 St Patrick Cir
- 5010 Shannon Dr
- 0 Villa Oaks Cir
- 0 Linda Vista Dr Unit 270616
- 0 Kensington Ct Unit 270613
- 5448 Williams Dr
- 105 Lake Shore Dr
- 5445 Longview Dr
- 1000 Maple Hills Park Unit 180
- 5248 Dalewood Dr
- 5201 Hammons Dr
- 5145 Saulton Dr
- 213 Majestic Dr
- 5222 Dalewood Dr
