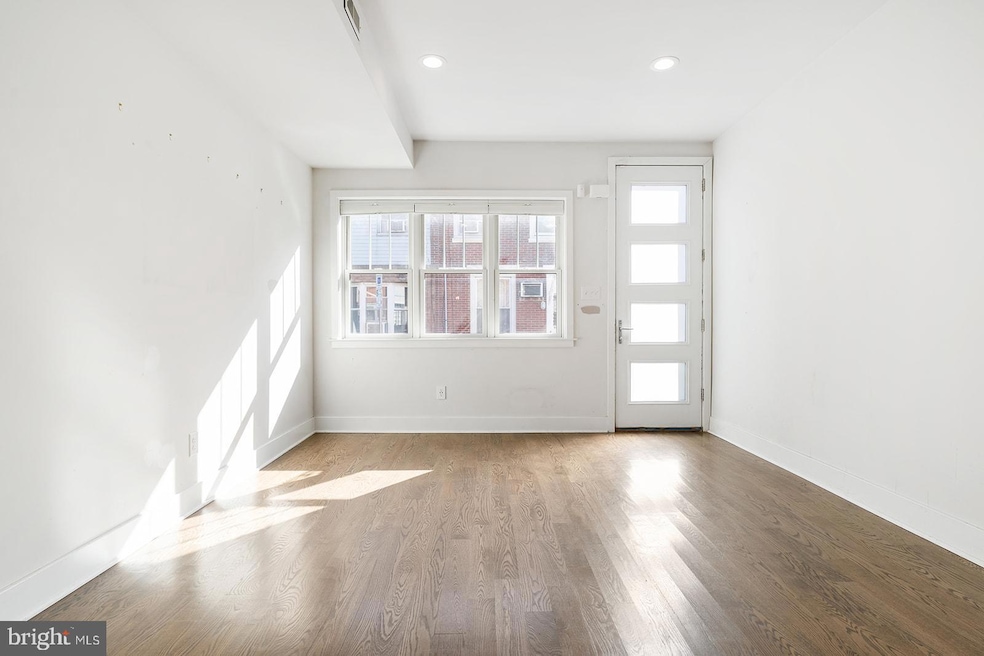1117 Mercy St Philadelphia, PA 19148
East Passyunk NeighborhoodHighlights
- Straight Thru Architecture
- Laundry Room
- Hot Water Heating System
- No HOA
- Central Air
- Energy-Efficient Windows
About This Home
This E Passyunk row offers a sunny and spacious layout with hardwood floors, modern fixtures and finishes, and TONS of natural light throughout. Enter into the main living space with an open floor plan and a stunning kitchen with ample counter and storage space at the rear of the home. Quartz countertops, high-end stainless steel appliances, and pendant accent lighting complete this space. The back patio is adorned with a custom mural by local artist Sean Martorana. A Samsung washer and dryer are in the newly finished basement as well as a half bath for guest use. The property is being freshly painted, and will be move in ready by September 1st. Walkable to Bok Bar, Pistolas Del Sur, Artisan Boulanger Patissier, Le Virtu and all the gems on East & West Passyunk. Easy access to public transportation with surrounding bus routes and the Snyder stop on the Broad Street Line.
Tenant responsible for gas, electric, and water. First month rent and 2 month security for move-in. Minimum 600 credit score. Tenant screening includes financial, criminal, rental, and work history. No smoking.
Townhouse Details
Home Type
- Townhome
Est. Annual Taxes
- $2,284
Year Built
- Built in 1925
Lot Details
- 620 Sq Ft Lot
- Lot Dimensions are 13.00 x 47.00
- Back Yard
Parking
- On-Street Parking
Home Design
- Straight Thru Architecture
- Stone Foundation
- Masonry
Interior Spaces
- Property has 2 Levels
- Double Hung Windows
- Window Screens
Kitchen
- Gas Oven or Range
- Microwave
- Dishwasher
Bedrooms and Bathrooms
- 2 Bedrooms
Laundry
- Laundry Room
- Dryer
- Washer
Basement
- Basement Fills Entire Space Under The House
- Laundry in Basement
Eco-Friendly Details
- Energy-Efficient Windows
Utilities
- Central Air
- Hot Water Heating System
- Natural Gas Water Heater
Listing and Financial Details
- Residential Lease
- Security Deposit $4,500
- Requires 1 Month of Rent Paid Up Front
- Tenant pays for insurance, lawn/tree/shrub care, light bulbs/filters/fuses/alarm care, sewer, snow removal, all utilities
- No Smoking Allowed
- 12-Month Min and 24-Month Max Lease Term
- Available 9/1/25
- $45 Application Fee
- Assessor Parcel Number 394022200
Community Details
Overview
- No Home Owners Association
- East Passyunk Crossing Subdivision
Pet Policy
- Pets allowed on a case-by-case basis
Map
Source: Bright MLS
MLS Number: PAPH2526778
APN: 394022200
- 1105 Snyder Ave
- 1113 Snyder Ave
- 1109 Mercy St
- 1037 Snyder Ave
- 1133 Mercy St
- 1139 Snyder Ave
- 1116 Cantrell St
- 1031 Mercy St
- 1134 Emily St
- 1019 Snyder Ave
- 1138 Emily St
- 1154 Mercy St
- 1034 Mckean St
- 1008 Snyder Ave
- 1006 Mckean St
- 1929 S Jessup St
- 1936 S Sartain St
- 639 Cantrell St
- 1130 Jackson St
- 1018 Jackson St
- 1117 Mckean St Unit A
- 1117 Mckean St Unit C
- 1209 Snyder Ave Unit 2
- 1217 Snyder Ave
- 1218 E Snyder Ave Unit 1
- 1201 Jackson St Unit 441
- 1201 Jackson St Unit 5110
- 1201 Jackson St Unit 218
- 1923 S Alder St
- 639 Cantrell St
- 1010 Winton St Unit 1ST FLOOR
- 2140 S Iseminger St
- 1846 S 12th St Unit 2ND FL
- 1039 Tree St
- 1027 Tree St
- 1142 Tree St
- 912 Cantrell St
- 605 Emily St
- 902 Cantrell St
- 1304 Jackson St Unit 1







