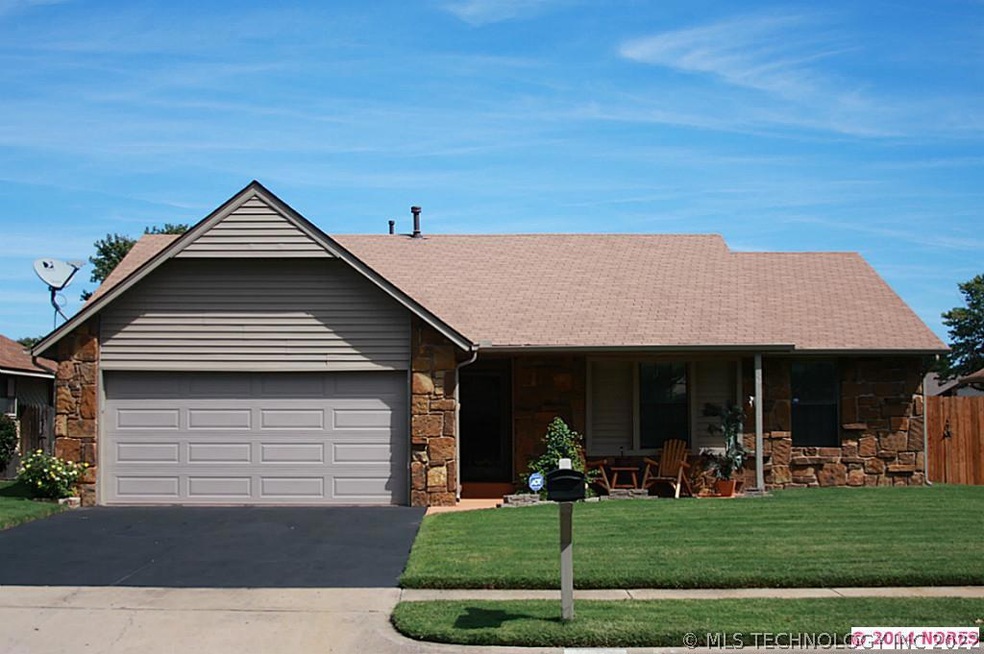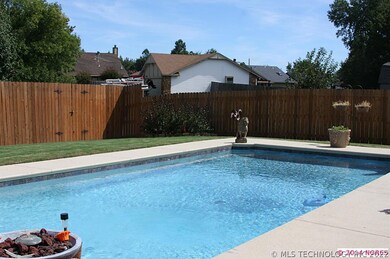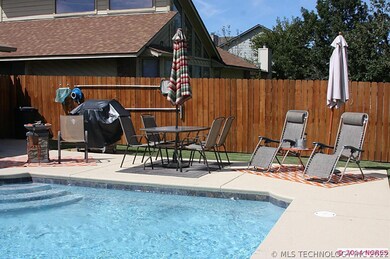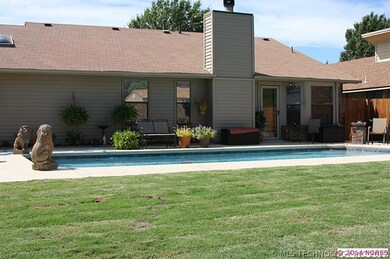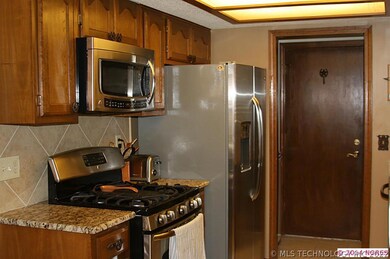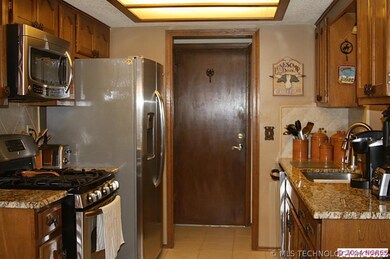
1117 N Butternut Ave Broken Arrow, OK 74012
Southbrook NeighborhoodHighlights
- Vaulted Ceiling
- Attic
- Parking Storage or Cabinetry
- Union High School Freshman Academy Rated A
- Attached Garage
- Shed
About This Home
As of September 2023Updated home w/ beautiful in-ground pool. New remodel includes granite, ss appl, sink, garbage disposal, carpet, toilets, guttering, storm doors, roof, siding, garage door, privacy fence, home warranty
Home Details
Home Type
- Single Family
Est. Annual Taxes
- $2,773
Year Built
- Built in 1986
Lot Details
- 9,108 Sq Ft Lot
- Privacy Fence
Home Design
- Vinyl Siding
- Stucco Exterior
- Stone Exterior Construction
Interior Spaces
- Vaulted Ceiling
- Ceiling Fan
- Insulated Windows
- Attic
Kitchen
- <<convectionOvenToken>>
- Stove
Bedrooms and Bathrooms
- 3 Bedrooms
- 2 Full Bathrooms
Home Security
- Storm Doors
- Fire and Smoke Detector
Parking
- Attached Garage
- Parking Storage or Cabinetry
Outdoor Features
- Exterior Lighting
- Shed
- Rain Gutters
Schools
- Union High School
Utilities
- Heating System Uses Gas
- Programmable Thermostat
- Satellite Dish
Listing and Financial Details
- Seller Concessions Not Offered
Ownership History
Purchase Details
Home Financials for this Owner
Home Financials are based on the most recent Mortgage that was taken out on this home.Purchase Details
Purchase Details
Purchase Details
Home Financials for this Owner
Home Financials are based on the most recent Mortgage that was taken out on this home.Purchase Details
Home Financials for this Owner
Home Financials are based on the most recent Mortgage that was taken out on this home.Purchase Details
Home Financials for this Owner
Home Financials are based on the most recent Mortgage that was taken out on this home.Purchase Details
Home Financials for this Owner
Home Financials are based on the most recent Mortgage that was taken out on this home.Purchase Details
Home Financials for this Owner
Home Financials are based on the most recent Mortgage that was taken out on this home.Purchase Details
Home Financials for this Owner
Home Financials are based on the most recent Mortgage that was taken out on this home.Purchase Details
Similar Homes in the area
Home Values in the Area
Average Home Value in this Area
Purchase History
| Date | Type | Sale Price | Title Company |
|---|---|---|---|
| Warranty Deed | $212,000 | Apex Title & Closing Services | |
| Interfamily Deed Transfer | -- | None Available | |
| Warranty Deed | $186,000 | Apex Ttl & Closing Serviecs | |
| Warranty Deed | $141,500 | Firstitle & Abstract Svcs In | |
| Warranty Deed | $118,000 | Firstitle & Abstract Service | |
| Warranty Deed | $100,000 | -- | |
| Interfamily Deed Transfer | -- | Oklahoma Title & Escrow Corp | |
| Warranty Deed | $83,500 | -- | |
| Deed | $83,500 | -- | |
| Deed | $71,500 | -- |
Mortgage History
| Date | Status | Loan Amount | Loan Type |
|---|---|---|---|
| Previous Owner | $141,475 | VA | |
| Previous Owner | $115,008 | FHA | |
| Previous Owner | $95,000 | Purchase Money Mortgage | |
| Previous Owner | $75,800 | Stand Alone Refi Refinance Of Original Loan | |
| Previous Owner | $79,325 | Purchase Money Mortgage |
Property History
| Date | Event | Price | Change | Sq Ft Price |
|---|---|---|---|---|
| 09/11/2023 09/11/23 | Sold | $212,000 | 0.0% | $163 / Sq Ft |
| 09/06/2023 09/06/23 | Pending | -- | -- | -- |
| 09/02/2023 09/02/23 | Price Changed | $212,000 | 0.0% | $163 / Sq Ft |
| 09/02/2023 09/02/23 | For Sale | $212,000 | +3.4% | $163 / Sq Ft |
| 08/24/2023 08/24/23 | Pending | -- | -- | -- |
| 08/21/2023 08/21/23 | For Sale | $205,000 | +44.9% | $157 / Sq Ft |
| 01/01/2015 01/01/15 | Sold | $141,475 | 0.0% | $101 / Sq Ft |
| 09/19/2014 09/19/14 | Pending | -- | -- | -- |
| 09/19/2014 09/19/14 | For Sale | $141,475 | -- | $101 / Sq Ft |
Tax History Compared to Growth
Tax History
| Year | Tax Paid | Tax Assessment Tax Assessment Total Assessment is a certain percentage of the fair market value that is determined by local assessors to be the total taxable value of land and additions on the property. | Land | Improvement |
|---|---|---|---|---|
| 2024 | $2,773 | $19,464 | $3,052 | $16,412 |
| 2023 | $2,773 | $21,483 | $3,355 | $18,128 |
| 2022 | $2,662 | $20,460 | $3,366 | $17,094 |
| 2021 | $1,901 | $14,565 | $3,150 | $11,415 |
| 2020 | $1,914 | $14,565 | $3,150 | $11,415 |
| 2019 | $1,911 | $14,565 | $3,150 | $11,415 |
| 2018 | $1,905 | $14,565 | $3,150 | $11,415 |
| 2017 | $1,931 | $15,565 | $3,366 | $12,199 |
| 2016 | $1,905 | $15,565 | $3,366 | $12,199 |
| 2015 | $1,906 | $15,565 | $3,366 | $12,199 |
| 2014 | $1,559 | $12,980 | $3,366 | $9,614 |
Agents Affiliated with this Home
-
Polly Beasley
P
Seller's Agent in 2023
Polly Beasley
Coldwell Banker Select
(918) 688-7519
2 in this area
58 Total Sales
-
Jayme Fritz

Buyer's Agent in 2023
Jayme Fritz
Guthrie Realty, LLC
(918) 629-3534
2 in this area
79 Total Sales
-
Beth Sewell
B
Seller's Agent in 2015
Beth Sewell
McGraw, REALTORS
(918) 695-3915
11 Total Sales
Map
Source: MLS Technology
MLS Number: 1428838
APN: 83805-84-05-27820
- 1112 N Yellowood Ave
- 812 N Butternut Ave
- 1309 N Willow Ave
- 708 N Aster Ave
- 703 N Butternut Ct
- 4516 W Hartford St
- 1323 N Umbrella Ave
- 1508 N Umbrella Ave
- 4204 W Freeport St
- 6707 S 109th Ave E
- 11033 E 66th St
- 11029 E 66th St
- 4216 W College St
- 4309 W College St
- 11522 E 64th St
- 10959 E 76th St
- 7416 S 109th Ave E
- 704 N Nyssa Ave
- 10942 E 76th St
- 3708 W Detroit St
