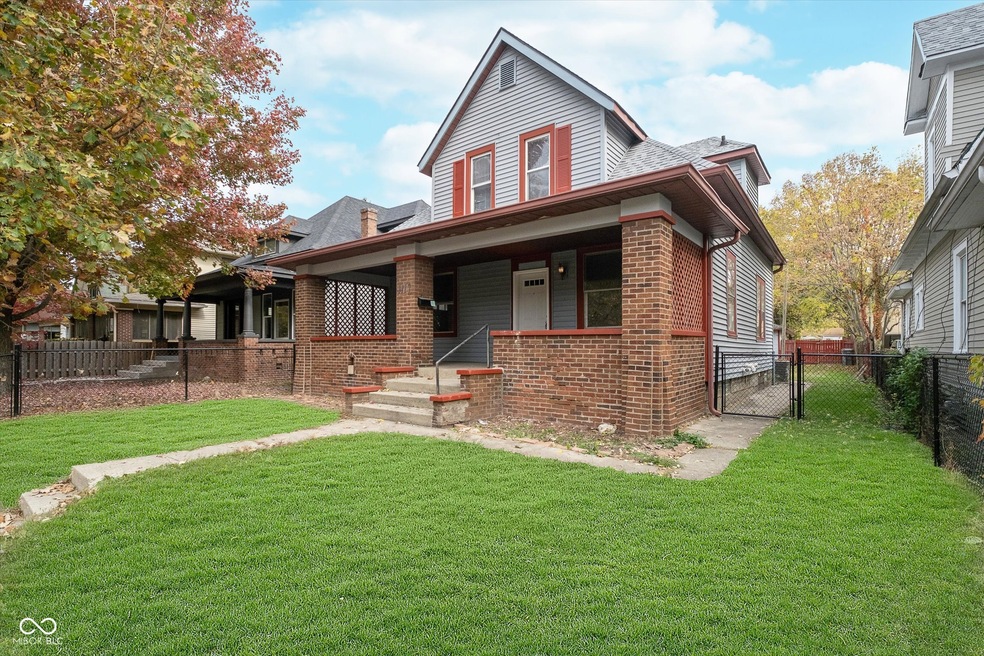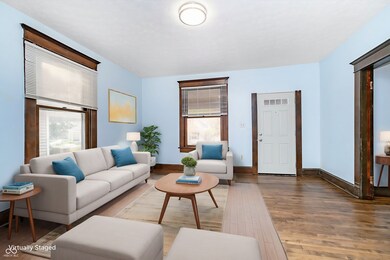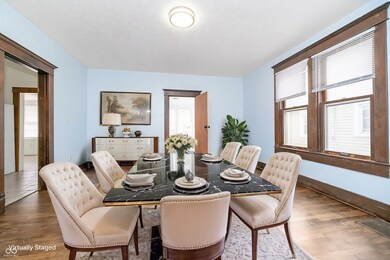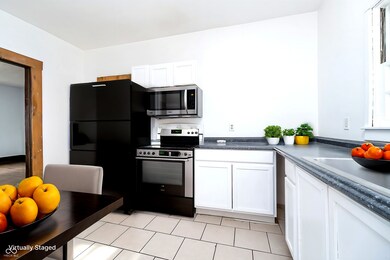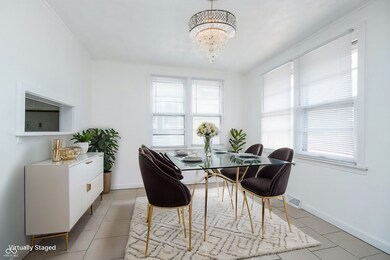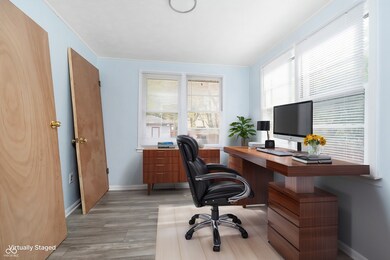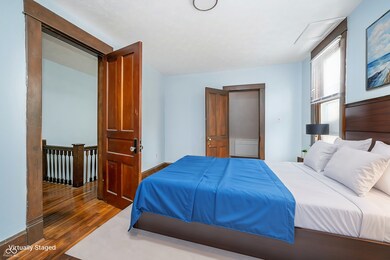
1117 N Parker Ave Indianapolis, IN 46201
Near Eastside NeighborhoodHighlights
- Craftsman Architecture
- No HOA
- Eat-In Kitchen
- Wood Flooring
- 1 Car Detached Garage
- Forced Air Heating System
About This Home
As of March 2025Step into timeless charm at 1117 N Parker, located on the near eastside of Indianapolis. This beautiful 3-bedroom, 2-bathroom home spans 2,010 square feet of thoughtfully designed living space. Gleaming hardwood floors flow throughout, creating a warm and inviting atmosphere. The open-concept living and dining areas are filled with natural light, making the space perfect for both relaxing and entertaining. Step outside to enjoy the huge front porch, an ideal spot for your morning coffee, relaxing with a book, or greeting neighbors. The backyard offers ample space for outdoor gatherings or personalizing your own oasis. Conveniently located near parks, schools, and downtown Indianapolis, this home combines charm, style, and practicality. The home also features a 1-car attached garage, providing added convenience and storage options. Located near parks, schools, and downtown Indianapolis, this move-in-ready home is ideal for anyone seeking style, space, and a prime location. Don't miss the opportunity to make 1117 N Parker your new home!
Last Agent to Sell the Property
No Limit Real Estate, LLC Brokerage Email: charlenegaard@aol.com License #RB14033327 Listed on: 08/03/2024
Co-Listed By
No Limit Real Estate, LLC Brokerage Email: charlenegaard@aol.com License #RB17001433
Home Details
Home Type
- Single Family
Est. Annual Taxes
- $3,622
Year Built
- Built in 1904
Lot Details
- 6,098 Sq Ft Lot
Parking
- 1 Car Detached Garage
Home Design
- Craftsman Architecture
- Brick Exterior Construction
- Block Foundation
- Vinyl Siding
Interior Spaces
- 1.5-Story Property
- Unfinished Basement
Kitchen
- Eat-In Kitchen
- Electric Oven
- <<microwave>>
Flooring
- Wood
- Ceramic Tile
Bedrooms and Bathrooms
- 3 Bedrooms
Utilities
- Forced Air Heating System
- Heating System Uses Gas
Community Details
- No Home Owners Association
- Vajens South Brookside Subdivision
Listing and Financial Details
- Tax Lot 49-07-32-193-276.000-101
- Assessor Parcel Number 490732193276000101
- Seller Concessions Offered
Ownership History
Purchase Details
Home Financials for this Owner
Home Financials are based on the most recent Mortgage that was taken out on this home.Purchase Details
Similar Homes in Indianapolis, IN
Home Values in the Area
Average Home Value in this Area
Purchase History
| Date | Type | Sale Price | Title Company |
|---|---|---|---|
| Warranty Deed | $172,000 | First American Title | |
| Quit Claim Deed | -- | None Available |
Mortgage History
| Date | Status | Loan Amount | Loan Type |
|---|---|---|---|
| Open | $135,000 | New Conventional | |
| Previous Owner | $24,000 | Stand Alone Second | |
| Previous Owner | $96,000 | New Conventional |
Property History
| Date | Event | Price | Change | Sq Ft Price |
|---|---|---|---|---|
| 03/18/2025 03/18/25 | Sold | $172,000 | -0.3% | $86 / Sq Ft |
| 02/12/2025 02/12/25 | Pending | -- | -- | -- |
| 02/10/2025 02/10/25 | Price Changed | $172,500 | -1.4% | $86 / Sq Ft |
| 01/31/2025 01/31/25 | Price Changed | $175,000 | -1.4% | $87 / Sq Ft |
| 01/23/2025 01/23/25 | Price Changed | $177,500 | -1.3% | $88 / Sq Ft |
| 01/17/2025 01/17/25 | Price Changed | $179,799 | -0.1% | $89 / Sq Ft |
| 01/02/2025 01/02/25 | Price Changed | $179,900 | -2.5% | $90 / Sq Ft |
| 11/06/2024 11/06/24 | Price Changed | $184,500 | -2.6% | $92 / Sq Ft |
| 10/29/2024 10/29/24 | Price Changed | $189,500 | -0.2% | $94 / Sq Ft |
| 10/21/2024 10/21/24 | For Sale | $189,900 | +10.4% | $94 / Sq Ft |
| 10/16/2024 10/16/24 | Off Market | $172,000 | -- | -- |
| 08/03/2024 08/03/24 | For Sale | $189,900 | -- | $94 / Sq Ft |
Tax History Compared to Growth
Tax History
| Year | Tax Paid | Tax Assessment Tax Assessment Total Assessment is a certain percentage of the fair market value that is determined by local assessors to be the total taxable value of land and additions on the property. | Land | Improvement |
|---|---|---|---|---|
| 2024 | $3,710 | $155,300 | $20,200 | $135,100 |
| 2023 | $3,710 | $152,700 | $20,200 | $132,500 |
| 2022 | $3,436 | $141,900 | $20,200 | $121,700 |
| 2021 | $3,019 | $127,200 | $20,200 | $107,000 |
| 2020 | $2,338 | $97,400 | $2,800 | $94,600 |
| 2019 | $1,825 | $73,900 | $2,800 | $71,100 |
| 2018 | $1,684 | $67,400 | $2,800 | $64,600 |
| 2017 | $1,491 | $66,600 | $2,800 | $63,800 |
| 2016 | $1,380 | $62,800 | $2,800 | $60,000 |
| 2014 | $1,230 | $56,900 | $2,800 | $54,100 |
| 2013 | $1,166 | $56,200 | $2,800 | $53,400 |
Agents Affiliated with this Home
-
Charlene Gaard

Seller's Agent in 2025
Charlene Gaard
No Limit Real Estate, LLC
(317) 440-2149
47 in this area
289 Total Sales
-
Rob Gaard

Seller Co-Listing Agent in 2025
Rob Gaard
No Limit Real Estate, LLC
(317) 445-1095
11 in this area
77 Total Sales
-
Sarah Fishburn

Buyer's Agent in 2025
Sarah Fishburn
F.C. Tucker Company
(317) 686-0612
24 in this area
256 Total Sales
Map
Source: MIBOR Broker Listing Cooperative®
MLS Number: 21993751
APN: 49-07-32-193-276.000-101
- 1205 N Oxford St
- 641 N Oxford St
- 953 N Oakland Ave
- 3830 E 11th St
- 1125 N Rural St
- 1033 N Dearborn St
- 953 N Oxford St
- 924 N Oakland Ave
- 922 N Oakland Ave
- 1126 N Rural St
- 914 N Oakland Ave
- 936 N Oxford St
- 2625 E 12th St
- 1210 N Rural St
- 3109 E Street Joseph St
- 909 N Parker Ave
- 441 N Rural St
- 950 N Rural St
- 906 N Parker Ave
- 1338 N Parker Ave
