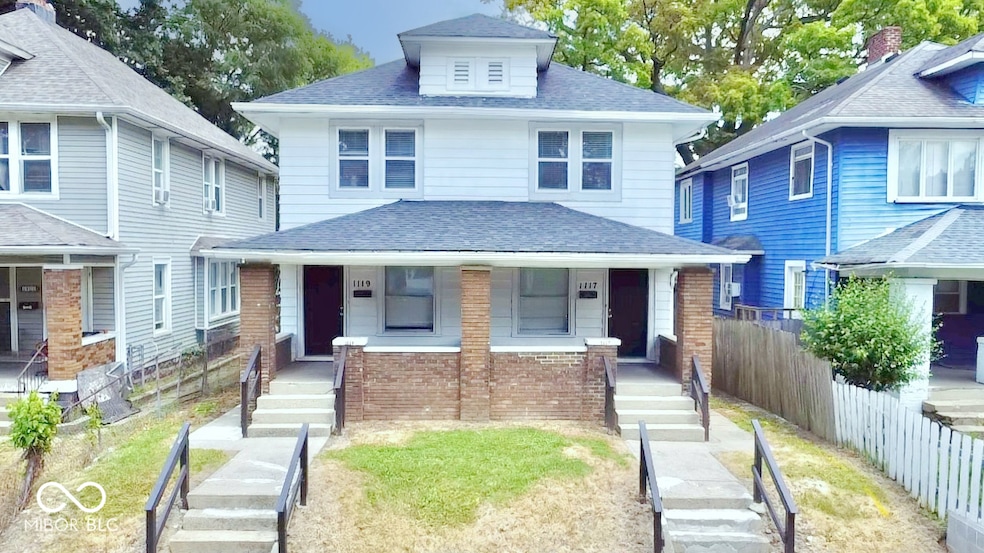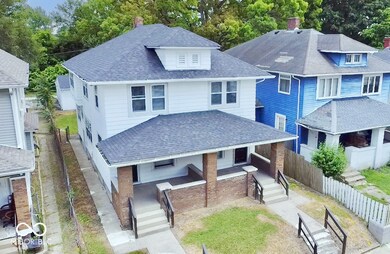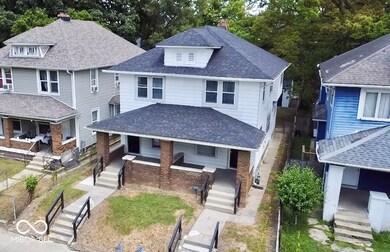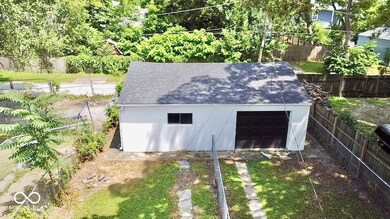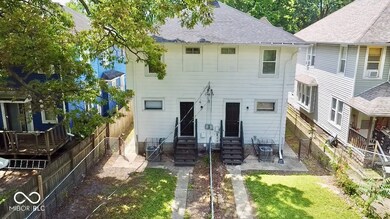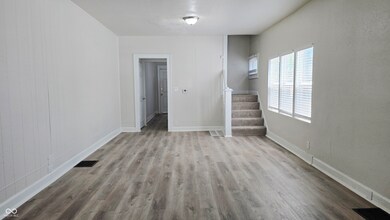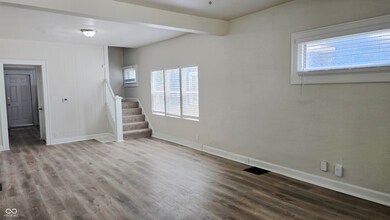
1117 N Tuxedo St Indianapolis, IN 46201
Near Eastside NeighborhoodEstimated payment $876/month
Highlights
- No Units Above
- Craftsman Architecture
- No HOA
- City View
- Mature Trees
- Formal Dining Room
About This Home
This Craftsman-style Duplex is waiting for you! A covered, divided front Porch, separate entries, a divided Backyard, and a detached 2-car Garage make this home a versatile income opportunity. 3 Bedrooms/1 full Bathroom per side, well-maintained with updates throughout, a divided Basement with Laundry connections, a Workshop area, and an additional Storage area round it out, making this property appealing to many. Don't wait for this one- act fast!
Property Details
Home Type
- Condominium
Est. Annual Taxes
- $2,540
Year Built
- Built in 1916
Lot Details
- No Units Above
- No Units Located Below
- 1 Common Wall
- Mature Trees
- Additional Parcels
Parking
- 2 Car Detached Garage
- Alley Access
Property Views
- City
- Woods
- Neighborhood
Home Design
- Craftsman Architecture
- Brick Exterior Construction
- Block Foundation
- Vinyl Siding
- Vinyl Construction Material
Interior Spaces
- 2-Story Property
- Woodwork
- Paddle Fans
- Formal Dining Room
- Storage
- Unfinished Basement
- Basement Storage
Kitchen
- Electric Oven
- Built-In Microwave
- Dishwasher
Bedrooms and Bathrooms
- 3 Bedrooms
- 1 Full Bathroom
Schools
- Brookside School 54 Elementary School
- H L Harshman Middle School
- Arsenal Technical High School
Additional Features
- City Lot
- Forced Air Heating and Cooling System
Community Details
- No Home Owners Association
Listing and Financial Details
- Assessor Parcel Number 490732103450000101
Map
Home Values in the Area
Average Home Value in this Area
Tax History
| Year | Tax Paid | Tax Assessment Tax Assessment Total Assessment is a certain percentage of the fair market value that is determined by local assessors to be the total taxable value of land and additions on the property. | Land | Improvement |
|---|---|---|---|---|
| 2024 | $2,235 | $48,800 | $8,000 | $40,800 |
| 2023 | $2,235 | $88,400 | $6,500 | $81,900 |
| 2022 | $2,270 | $90,400 | $6,500 | $83,900 |
| 2021 | $1,705 | $68,100 | $6,500 | $61,600 |
| 2020 | $1,657 | $65,900 | $2,800 | $63,100 |
| 2019 | $1,626 | $63,400 | $2,800 | $60,600 |
| 2018 | $1,603 | $62,000 | $2,800 | $59,200 |
| 2017 | $1,404 | $60,300 | $2,800 | $57,500 |
| 2016 | $770 | $31,200 | $2,800 | $28,400 |
| 2014 | $616 | $28,500 | $2,800 | $25,700 |
| 2013 | $1,277 | $55,000 | $2,800 | $52,200 |
Property History
| Date | Event | Price | Change | Sq Ft Price |
|---|---|---|---|---|
| 07/16/2025 07/16/25 | For Sale | $119,900 | -50.0% | $96 / Sq Ft |
| 07/16/2025 07/16/25 | For Sale | $239,800 | 0.0% | -- |
| 09/17/2024 09/17/24 | Price Changed | $1,695 | -14.2% | -- |
| 09/16/2024 09/16/24 | For Rent | $1,975 | -- | -- |
Purchase History
| Date | Type | Sale Price | Title Company |
|---|---|---|---|
| Special Warranty Deed | -- | None Listed On Document | |
| Deed In Lieu Of Foreclosure | $235,000 | None Listed On Document | |
| Warranty Deed | $360,000 | Bray Miranda D | |
| Warranty Deed | -- | Bray Miranda D | |
| Warranty Deed | $167,000 | Bray Miranda D | |
| Quit Claim Deed | -- | None Available | |
| Quit Claim Deed | -- | None Available | |
| Warranty Deed | -- | None Available | |
| Warranty Deed | -- | None Available | |
| Warranty Deed | -- | First American Title Ins Co | |
| Warranty Deed | -- | Bray Miranda D |
Mortgage History
| Date | Status | Loan Amount | Loan Type |
|---|---|---|---|
| Previous Owner | $270,000 | New Conventional | |
| Previous Owner | $76,875 | New Conventional |
Similar Homes in Indianapolis, IN
Source: MIBOR Broker Listing Cooperative®
MLS Number: 22049267
APN: 49-07-32-103-300.000-101
- 1114 N Olney St
- 1224 N Olney St
- 1304 N Tuxedo St
- 1033 N Dearborn St
- 3830 E 11th St
- 1310 N Lasalle St
- 3532 E 10th St
- 1337 N Olney St
- 938 N Tuxedo St
- 952 N Lasalle St
- 1341 N Dearborn St
- 1359 N Olney St
- 918 N Olney St
- 1115 N Kealing Ave
- 3109 E Street Joseph St
- 926 N Dearborn St
- 1360 N Dearborn St
- 1310 N Oakland Ave
- 953 N Oakland Ave
- 1425 N Lasalle St
- 1225 N Lasalle St
- 1121 N Dearborn St Unit 1121 N Dearborn
- 1302 N Ewing St
- 1102 N Oakland Ave Unit 3.5BD
- 951 N Kealing Ave
- 1411 N Olney St
- 836 N Lasalle St
- 1221 N Oxford St
- 1217 N Rural St
- 823 N Bradley Ave
- 812 N Bradley Ave
- 821 N Bradley Ave
- 651 N Oxford St
- 619 N Oxford St
- 2531 Unit C E 10th St
- 853 N Temple Ave
- 1526 N Grant Ave
- 3121 E Michigan St Unit B
- 3123 E Michigan St Unit A
- 444 N Lasalle St
