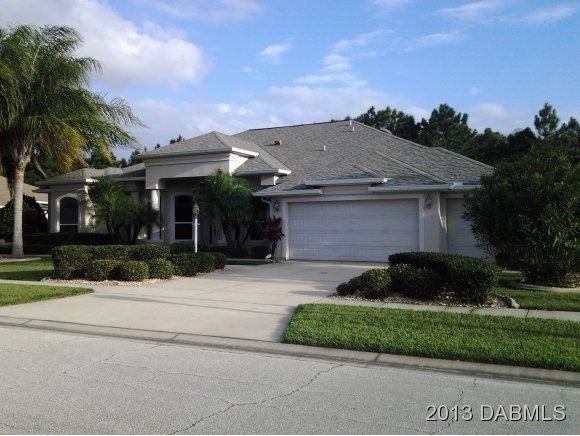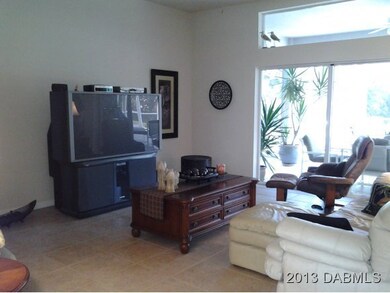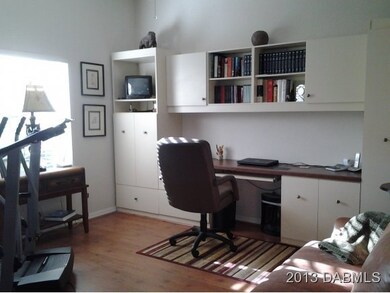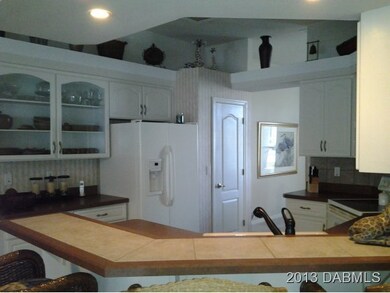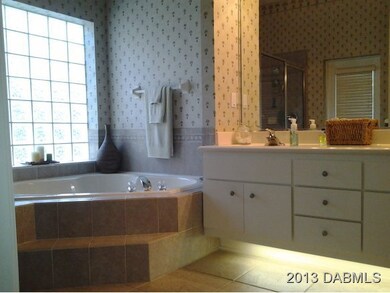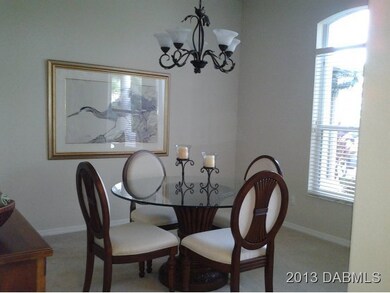
1117 Nature View Cir Port Orange, FL 32128
Cypress Head NeighborhoodEstimated Value: $554,776 - $625,000
Highlights
- Golf Course Community
- Heated In Ground Pool
- Screened Porch
- Spruce Creek High School Rated A-
- Clubhouse
- Hurricane or Storm Shutters
About This Home
As of April 2013ABSOLUTELY GORGEOUS HOME THAT SHOWS LIKE A MODEL. THE ''FLORIDIAN'' BUILT BY PAYTAS HOMES,LOCATED WITHIN CYPRESS HEAD GOLF COMMUNITY OFFERS A NICE OPEN CONCEPT WITH 10'FEET VOLUME CEILINGS, SPACIOUS BEDROOMS WITH AN ADDED SITTING AREA JUST OFF OF THE MASTER SUITE.THE BAY WINDOW IN THE BREAKFAST NOOK CAPTURES NATURE LIGHT GIVING IT A NICE WARM FEELING LOOKING OUT TO THE SCREENED SALT WATER POOL AND LANAI AREA.ENJOY THOSE BREEZY SUMMER AFTERNOONS BY OPENING THE POCKET SLIDERS TO THE LANAI & POOL DECK WHICH BACKS UP TO A NATURE PRESERVATION FOR ADDED PRIVACY.THE SPACIOUS GARAGE OFFERS PLENTY OF PARKING FOR ALL OF YOUR TOYS.THE PROPERTY IS NICELY LANDSCAPED WITH PALMS AND OTHER TROPICAL PLANTS.ALL APPLIANCES AND AC ARE ON A TRANSFERABLE WARRANTY. THIS HOME SHOWS PRIDE OF OWNERSHIP THROUGH O SCHEDULE AN APPOINTMENT TODAY!!! (OWNER IS LIC. FL RE)
Last Agent to Sell the Property
Smith Realty & Associates, Inc. License #0651676 Listed on: 01/22/2013
Home Details
Home Type
- Single Family
Est. Annual Taxes
- $4,141
Year Built
- Built in 2002
Lot Details
- Lot Dimensions are 90x130
- West Facing Home
Parking
- 3 Car Garage
Home Design
- Shingle Roof
- Concrete Block And Stucco Construction
- Block And Beam Construction
Interior Spaces
- 2,378 Sq Ft Home
- 1-Story Property
- Ceiling Fan
- Living Room
- Dining Room
- Screened Porch
- Hurricane or Storm Shutters
Kitchen
- Electric Range
- Microwave
- Dishwasher
- Disposal
Flooring
- Carpet
- Laminate
- Tile
Bedrooms and Bathrooms
- 3 Bedrooms
- Split Bedroom Floorplan
- 2 Full Bathrooms
Pool
- Heated In Ground Pool
- Screen Enclosure
Utilities
- Central Heating and Cooling System
- Heat Pump System
Additional Features
- Accessible Common Area
- Smart Irrigation
- Screened Patio
Listing and Financial Details
- Homestead Exemption
- Assessor Parcel Number 730504000280
Community Details
Overview
- Property has a Home Owners Association
- Cypress Head Subdivision
Amenities
- Clubhouse
Recreation
- Golf Course Community
- Community Pool
Ownership History
Purchase Details
Purchase Details
Home Financials for this Owner
Home Financials are based on the most recent Mortgage that was taken out on this home.Purchase Details
Home Financials for this Owner
Home Financials are based on the most recent Mortgage that was taken out on this home.Similar Homes in Port Orange, FL
Home Values in the Area
Average Home Value in this Area
Purchase History
| Date | Buyer | Sale Price | Title Company |
|---|---|---|---|
| Seehafer Suzanne C | $100 | None Listed On Document | |
| Seehafer Suzanne C | $100 | None Listed On Document | |
| Seehafer Thomas C | $325,000 | Professional Title Agency In | |
| Keeney Thomas E | $253,500 | -- |
Mortgage History
| Date | Status | Borrower | Loan Amount |
|---|---|---|---|
| Previous Owner | Keeney Thomas E | $120,000 | |
| Previous Owner | Keeney Thomas E | $168,475 |
Property History
| Date | Event | Price | Change | Sq Ft Price |
|---|---|---|---|---|
| 04/30/2013 04/30/13 | Sold | $325,000 | 0.0% | $137 / Sq Ft |
| 03/31/2013 03/31/13 | Pending | -- | -- | -- |
| 01/22/2013 01/22/13 | For Sale | $325,000 | -- | $137 / Sq Ft |
Tax History Compared to Growth
Tax History
| Year | Tax Paid | Tax Assessment Tax Assessment Total Assessment is a certain percentage of the fair market value that is determined by local assessors to be the total taxable value of land and additions on the property. | Land | Improvement |
|---|---|---|---|---|
| 2025 | $4,406 | $303,206 | -- | -- |
| 2024 | $4,406 | $294,661 | -- | -- |
| 2023 | $4,406 | $286,079 | $0 | $0 |
| 2022 | $4,272 | $277,747 | $0 | $0 |
| 2021 | $4,380 | $269,657 | $0 | $0 |
| 2020 | $4,270 | $265,934 | $0 | $0 |
| 2019 | $4,276 | $259,955 | $0 | $0 |
| 2018 | $4,295 | $255,108 | $0 | $0 |
| 2017 | $4,324 | $249,861 | $0 | $0 |
| 2016 | $4,496 | $244,722 | $0 | $0 |
| 2015 | $4,630 | $243,021 | $0 | $0 |
| 2014 | $4,667 | $241,092 | $0 | $0 |
Agents Affiliated with this Home
-
Brandon Smith

Seller's Agent in 2013
Brandon Smith
Smith Realty & Associates, Inc.
(386) 690-0542
76 Total Sales
-
Don Bell

Buyer's Agent in 2013
Don Bell
RE/MAX
21 in this area
81 Total Sales
Map
Source: Daytona Beach Area Association of REALTORS®
MLS Number: 540056
APN: 7305-04-00-0280
- 1156 Rivercrest Ct
- 6468 Renaissance Dr
- 557 Moon Shell Cir
- 553 Moon Shell Cir
- 549 Moon Shell Cir
- 545 Moon Shell Cir
- 556 Moon Shell Cir
- 548 Moon Shell Cir
- 536 Moon Shell Cir
- 6456 Cypress Springs Pkwy
- 528 Moon Shell Cir
- 861 Junonia Blvd
- 857 Junonia Blvd
- 6932 Vintage Ln
- 6938 Vintage Ln
- 853 Junonia Blvd
- 6950 Vintage Ln
- 6436 Longlake Dr
- 6917 Vintage Ln
- 1139 Crystal Creek Dr
- 1117 Nature View Cir
- 1119 Nature View Cir
- 1113 Nature View Cir
- 1121 Nature View Cir
- 1110 Nature View Cir
- 1109 Nature View Cir
- 1116 Nature View Cir
- 1118 Nature View Cir
- 1123 Nature View Cir
- 1105 Nature View Cir
- 1120 Nature View Cir
- 1100 Nature View Cir
- 1103 Nature View Cir
- 1122 Nature View Cir
- 1101 Nature View Cir
- 1124 Nature View Cir
- 6494 Cypress Springs Pkwy
- 6496 Cypress Springs Pkwy
- 6492 Cypress Springs Pkwy
- 6498 Cypress Springs Pkwy
