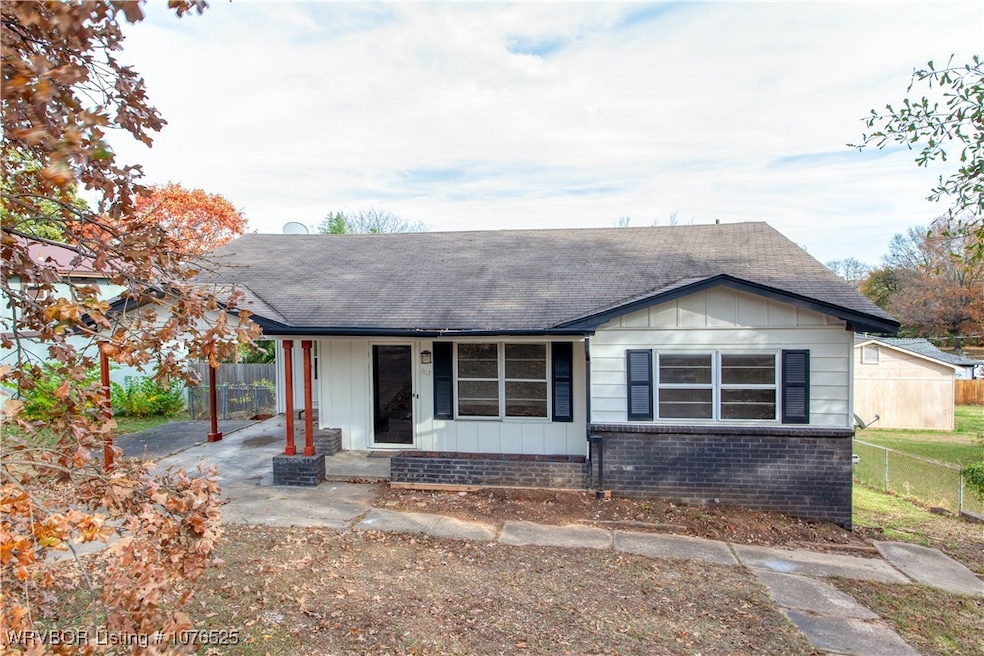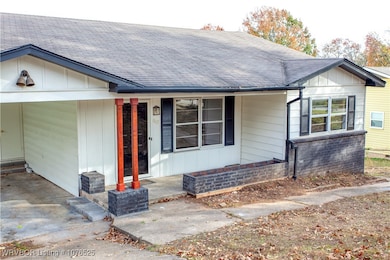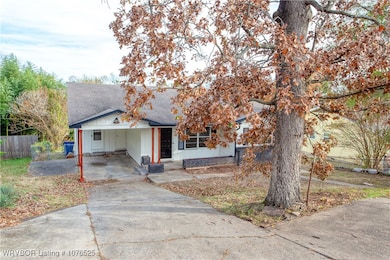
1117 Oakland St Fort Smith, AR 72903
Highlights
- Traditional Architecture
- Wood Flooring
- Covered patio or porch
- L.A. Chaffin Junior High School Rated A
- Granite Countertops
- Separate Outdoor Workshop
About This Home
As of May 2025Welcome to this beautifully updated 3-bedroom, 2-bath home offering 1,296 sq. ft. of stylish and functional living space. This home boasts wood and tile floors throughout, fresh interior and exterior paint, and a host of modern upgrades.The updated kitchen features stunning granite countertops, brand-new appliances, recessed lighting, and upgraded door and cabinet hardware. The bathroom has been fully renovated with a sleek quartz countertop, a tiled shower, and a new tiled floor for a spa-like feel.Additional highlights include a partially finished basement, perfect for extra storage or a hobby room, and a 1-car attached carport for convenience. A detached building with electricity adds versatility, ideal for a workshop. This home combines charm and modernity, ready for you to move in and make it your own!
Last Agent to Sell the Property
Weichert, REALTORS® - The Griffin Company License #SA00056031 Listed on: 11/25/2024

Home Details
Home Type
- Single Family
Est. Annual Taxes
- $954
Year Built
- Built in 1962
Lot Details
- 9,148 Sq Ft Lot
- Lot Dimensions are 60 x 150
- Back Yard Fenced
- Chain Link Fence
- Sloped Lot
Home Design
- Traditional Architecture
- Shingle Roof
- Asphalt Roof
- Aluminum Siding
Interior Spaces
- 1,296 Sq Ft Home
- 1-Story Property
- Ceiling Fan
- Storage Room
- Washer and Electric Dryer Hookup
- Partial Basement
Kitchen
- <<OvenToken>>
- Dishwasher
- Granite Countertops
- Disposal
Flooring
- Wood
- Ceramic Tile
Bedrooms and Bathrooms
- 3 Bedrooms
- 2 Full Bathrooms
Home Security
- Storm Windows
- Fire and Smoke Detector
Parking
- Attached Carport
- Driveway
Outdoor Features
- Covered patio or porch
- Separate Outdoor Workshop
- Outbuilding
Location
- Property is near schools
Schools
- Park Elementary School
- Chaffin Middle School
- Southside High School
Utilities
- Central Heating and Cooling System
- Heating System Uses Gas
- Electric Water Heater
Community Details
- Oakland Heights Subdivision
- Shops
Listing and Financial Details
- Assessor Parcel Number 15694-0048-00000-01
Ownership History
Purchase Details
Home Financials for this Owner
Home Financials are based on the most recent Mortgage that was taken out on this home.Purchase Details
Home Financials for this Owner
Home Financials are based on the most recent Mortgage that was taken out on this home.Purchase Details
Purchase Details
Similar Homes in Fort Smith, AR
Home Values in the Area
Average Home Value in this Area
Purchase History
| Date | Type | Sale Price | Title Company |
|---|---|---|---|
| Warranty Deed | $164,500 | Waco Title | |
| Fiduciary Deed | $70,000 | None Available | |
| Warranty Deed | $55,000 | -- | |
| Deed | $15,000 | -- |
Mortgage History
| Date | Status | Loan Amount | Loan Type |
|---|---|---|---|
| Open | $161,519 | New Conventional | |
| Previous Owner | $116,582 | New Conventional |
Property History
| Date | Event | Price | Change | Sq Ft Price |
|---|---|---|---|---|
| 05/01/2025 05/01/25 | Sold | $164,500 | +3.8% | $127 / Sq Ft |
| 03/29/2025 03/29/25 | Pending | -- | -- | -- |
| 03/19/2025 03/19/25 | Price Changed | $158,500 | -2.2% | $122 / Sq Ft |
| 03/16/2025 03/16/25 | For Sale | $162,000 | 0.0% | $125 / Sq Ft |
| 03/04/2025 03/04/25 | Pending | -- | -- | -- |
| 02/15/2025 02/15/25 | For Sale | $162,000 | 0.0% | $125 / Sq Ft |
| 02/10/2025 02/10/25 | Pending | -- | -- | -- |
| 01/29/2025 01/29/25 | Price Changed | $162,000 | -3.5% | $125 / Sq Ft |
| 12/30/2024 12/30/24 | Price Changed | $167,900 | -4.0% | $130 / Sq Ft |
| 11/25/2024 11/25/24 | For Sale | $174,900 | +59.0% | $135 / Sq Ft |
| 09/02/2024 09/02/24 | Sold | $110,000 | -4.3% | $85 / Sq Ft |
| 07/28/2024 07/28/24 | For Sale | $115,000 | +65.9% | $89 / Sq Ft |
| 10/30/2012 10/30/12 | Sold | $69,300 | +6929900.0% | $53 / Sq Ft |
| 09/30/2012 09/30/12 | Pending | -- | -- | -- |
| 09/27/2012 09/27/12 | For Sale | $1 | -- | $0 / Sq Ft |
Tax History Compared to Growth
Tax History
| Year | Tax Paid | Tax Assessment Tax Assessment Total Assessment is a certain percentage of the fair market value that is determined by local assessors to be the total taxable value of land and additions on the property. | Land | Improvement |
|---|---|---|---|---|
| 2024 | $863 | $16,440 | $3,500 | $12,940 |
| 2023 | $954 | $16,440 | $3,500 | $12,940 |
| 2022 | $954 | $16,440 | $3,500 | $12,940 |
| 2021 | $954 | $16,440 | $3,500 | $12,940 |
| 2020 | $954 | $16,440 | $3,500 | $12,940 |
| 2019 | $1,039 | $17,890 | $3,500 | $14,390 |
| 2018 | $1,039 | $17,890 | $3,500 | $14,390 |
| 2017 | $939 | $17,890 | $3,500 | $14,390 |
| 2016 | $939 | $17,890 | $3,500 | $14,390 |
| 2015 | $939 | $17,890 | $3,500 | $14,390 |
| 2014 | $884 | $16,840 | $5,250 | $11,590 |
Agents Affiliated with this Home
-
Jennifer Schmidt

Seller's Agent in 2025
Jennifer Schmidt
Weichert, REALTORS® - The Griffin Company
(479) 883-2963
139 Total Sales
-
Wilson & Burton
W
Buyer's Agent in 2025
Wilson & Burton
McGraw REALTORS
(479) 883-1745
65 Total Sales
-
Glenda Edwards
G
Seller's Agent in 2024
Glenda Edwards
River City Realty, LLC
(479) 883-9564
114 Total Sales
-
Zachary Looper

Seller's Agent in 2012
Zachary Looper
Looper Auction & Realty II, LLC
(479) 322-8149
11 Total Sales
Map
Source: Western River Valley Board of REALTORS®
MLS Number: 1076525
APN: 15694-0048-00000-01
- 4932 Free Ferry Rd
- 4700 Free Ferry Rd
- 5204 Free Ferry Rd
- 5220 Free Ferry Rd
- 4620 Free Ferry Rd
- 8 Free Ferry Heights
- 4615 Free Ferry Rd
- 1103 S Waldron Rd
- 5421 Free Ferry Rd
- 421 N 47th St
- 101 N Albert Pike Ave
- 1500 S Albert Pike Ave Unit 6
- 1500 S Albert Pike Ave Unit 9
- 1500 S Albert Pike Ave Unit 40
- 1500 S Albert Pike Ave Unit 2
- 1500 S Albert Pike Ave Unit 4
- 1910 S 46th St
- 5701 Free Ferry Rd Unit 1
- 5701 Free Ferry Rd Unit 9
- 5701 Free Ferry Rd Unit 29






