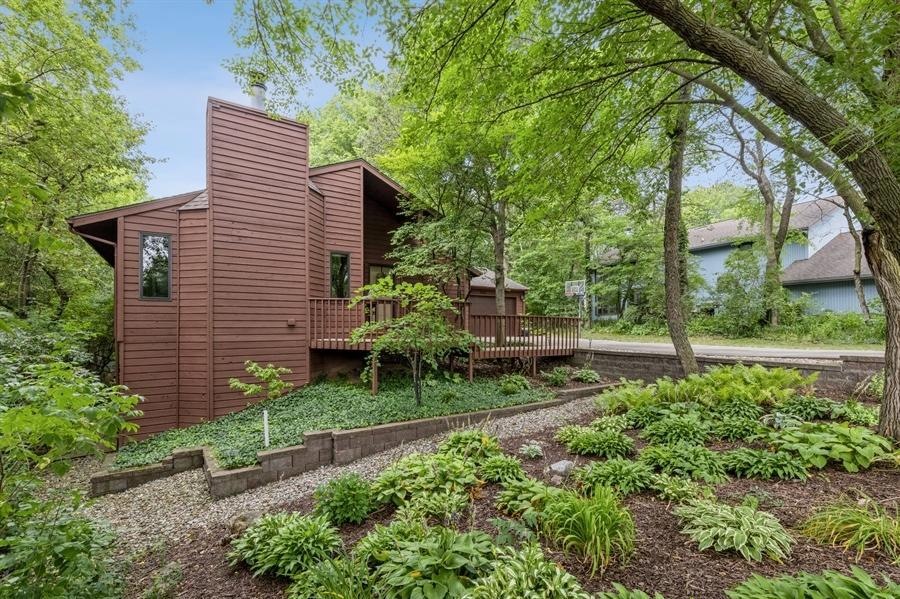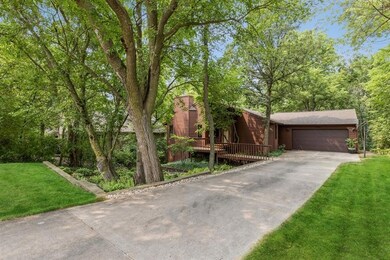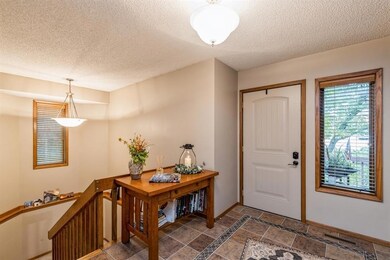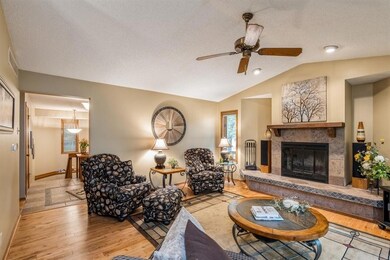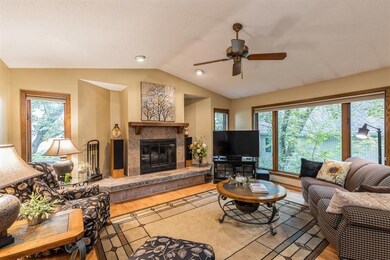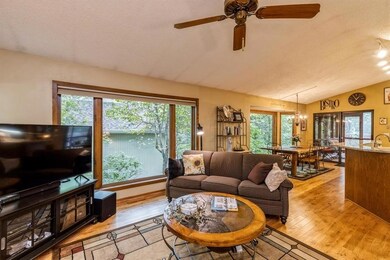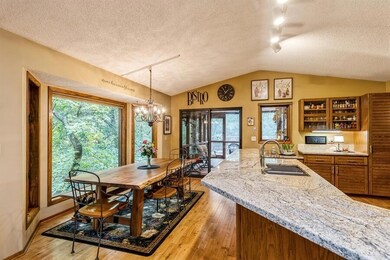
1117 Oklahoma Dr Ames, IA 50014
Sawyer West NeighborhoodEstimated Value: $343,000 - $403,000
About This Home
As of October 2021Have you ever wanted to live in a tree house? This walk out ranch style home is surrounded by floor to ceiling windows facing the woods. The landscape is one too dream of, many areas to entertain with fire pit and brick patio. There are two fireplaces, one wood burning and one gas. Screened in porch large enough for the whole family. Granite in kitchen and quartz in bathrooms.
New wood floor and carpet. Master bath was remolded
in 2019. Office on main level, easy to work from home. Stainless steel appliances, gas range. This was 1983
Parada of Homes. Pool table is included.
Home Details
Home Type
Single Family
Est. Annual Taxes
$4,802
Year Built
1983
Lot Details
0
Listing Details
- Property Sub Type: Single Family Residence
- Prop. Type: Residential
- Lot Size Acres: 0.27
- Co List Office Mls Id: 318000008
- Co List Office Phone: 515-232-6175
- Above Grade Finished Sq Ft: 1502.0
- Architectural Style: 1 Story
- Garage Yn: Yes
- Year Built: 1983
- Appliances Microwave: Yes
- Appliances Refrigerators: Yes
- Appliances Dryer: Yes
- Washers: Yes
- Basement Walkout: Yes
- Special Features: None
Interior Features
- Private Spa: Yes
- Appliances: Dishwasher, Disposal, Dryer, Microwave, Range, Refrigerator, Washer
- Other Equipment: Intercom
- Has Basement: Walkout
- Full Bathrooms: 1
- Half Bathrooms: 1
- Total Bedrooms: 3
- Below Grade Sq Ft: 1093.0
- Flooring: Hardwood, Carpet
- Interior Amenities: Wet Bar, Ceiling Fan(s), Central Vacuum
- Window Features: Window Treatments
- Appliances Dishwasher: Yes
- Appliances Range: Yes
- Fireplace:Gas9: Yes
- Features:Main Floor Bedroom: Yes
- Fireplace:Two: Yes
- Fireplace:Wood10: Yes
Exterior Features
- Exterior Features: Basketball Hoop
- Foundation Details: Wood, Tile
- Other Structures: Storage
- Patio And Porch Features: Deck-Wood, Patio, Porch - Open
- Features:Window Treatment(s): Yes
- Features:Porch - Open: Yes
- Features:Porch - Screened: Yes
Garage/Parking
- General Information:Garage Type2: Attached
- General Information:Garage Capacity: 2 Car
Utilities
- Laundry Features: Main Level
- Cooling: Central Air
- Cooling Y N: Yes
- Heating: Forced Air, Natural Gas
- Heating Yn: Yes
- Sewer: Public Sewer
- Water Source: Public
- Heating:Natural Gas: Yes
- Heating:Forced Air: Yes
Schools
- Junior High Dist: Ames
Lot Info
- Lot Size Sq Ft: 11893.0
- Parcel #: 09-06-201-110
- Zoning: RL
- ResoLotSizeUnits: SquareFeet
Ownership History
Purchase Details
Home Financials for this Owner
Home Financials are based on the most recent Mortgage that was taken out on this home.Similar Homes in Ames, IA
Home Values in the Area
Average Home Value in this Area
Purchase History
| Date | Buyer | Sale Price | Title Company |
|---|---|---|---|
| Hammen Roger Z | $355,000 | None Listed On Document |
Mortgage History
| Date | Status | Borrower | Loan Amount |
|---|---|---|---|
| Open | Hammen Roger Z | $100,000 | |
| Closed | Hammen Roger Z | $100,000 | |
| Previous Owner | Bentley Dennis D | $120,000 |
Property History
| Date | Event | Price | Change | Sq Ft Price |
|---|---|---|---|---|
| 10/01/2021 10/01/21 | Sold | $355,000 | 0.0% | $236 / Sq Ft |
| 08/05/2021 08/05/21 | Pending | -- | -- | -- |
| 08/04/2021 08/04/21 | For Sale | $355,000 | -- | $236 / Sq Ft |
Tax History Compared to Growth
Tax History
| Year | Tax Paid | Tax Assessment Tax Assessment Total Assessment is a certain percentage of the fair market value that is determined by local assessors to be the total taxable value of land and additions on the property. | Land | Improvement |
|---|---|---|---|---|
| 2024 | $4,802 | $348,600 | $73,300 | $275,300 |
| 2023 | $4,780 | $348,600 | $73,300 | $275,300 |
| 2022 | $4,396 | $293,000 | $73,300 | $219,700 |
| 2021 | $4,590 | $273,500 | $68,400 | $205,100 |
| 2020 | $4,520 | $269,500 | $67,400 | $202,100 |
| 2019 | $4,520 | $269,500 | $67,400 | $202,100 |
| 2018 | $4,556 | $269,500 | $67,400 | $202,100 |
| 2017 | $4,556 | $269,500 | $67,400 | $202,100 |
| 2016 | $4,510 | $264,800 | $51,200 | $213,600 |
| 2015 | $4,510 | $264,800 | $51,200 | $213,600 |
| 2014 | $4,374 | $252,200 | $48,800 | $203,400 |
Agents Affiliated with this Home
-
Linda Sornsen

Seller's Agent in 2021
Linda Sornsen
Friedrich Realty
(515) 451-1059
2 in this area
45 Total Sales
-
Ashley Terrell
A
Seller Co-Listing Agent in 2021
Ashley Terrell
Friedrich Iowa Realty
(515) 451-6303
2 in this area
30 Total Sales
-
Steve Bock

Buyer's Agent in 2021
Steve Bock
RE/MAX
(515) 231-1899
8 in this area
234 Total Sales
Map
Source: Central Iowa Board of REALTORS®
MLS Number: 58289
APN: 09-06-201-110
- 1308 Idaho Ave
- 5516 Greene St
- 5520 Greene St
- 5318 Greene St
- 5530 Greene St
- 4713 Ontario St
- 4716 Hutchison St
- 1513 Ohio Ave
- 1301 Florida Ave
- 1307 Florida Ave
- 1422 Idaho Ave
- 5119 Tabor Dr
- 1510 Indiana Ave
- 4704 Toronto St
- 5327 Tabor Dr
- 4311 Ontario St
- 5507 Greene St
- 802 Phoenix Cir
- 4300 Timber Ridge Dr
- 4209 Toronto St
- 1117 Oklahoma Dr
- 1121 Oklahoma Dr
- 1109 Oklahoma Dr
- 1118 Oklahoma Dr
- 1114 Oklahoma Dr
- 1122 Oklahoma Dr
- 1120 British Columbia Ave
- 1129 Oklahoma Dr
- 1110 Oklahoma Dr
- 1126 Oklahoma Dr
- 1128 British Columbia Ave
- 1104 Oklahoma Dr
- 4818 Idaho Cir
- 1130 Oklahoma Dr
- 1133 Oklahoma Dr
- 4817 Idaho Cir
- 1134 Oklahoma Dr
- 1127 British Columbia Ave
- 4814 Idaho Cir
