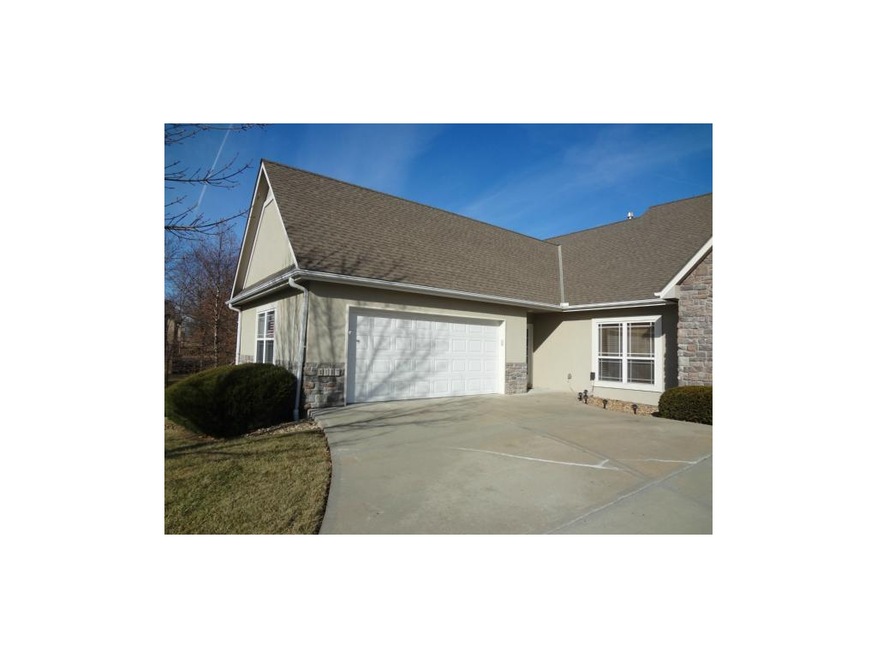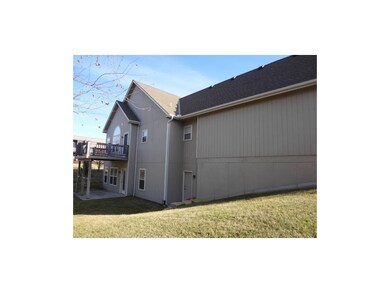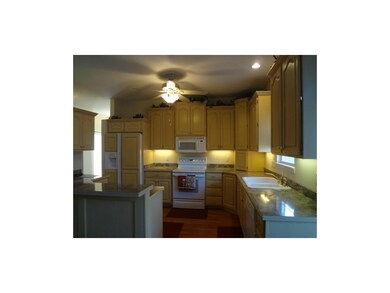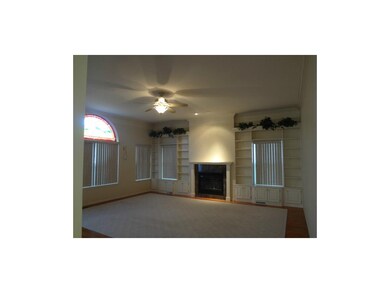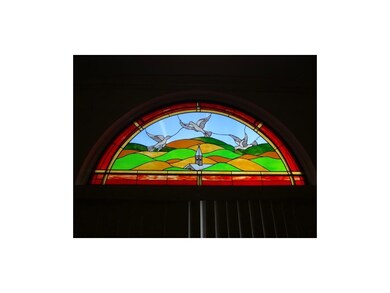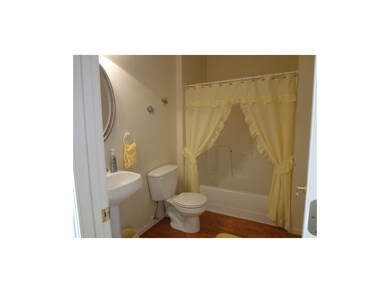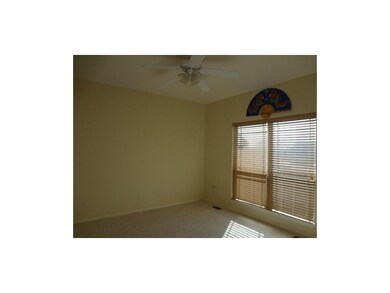
1117 Pebble Beach Dr Lansing, KS 66043
Estimated Value: $272,000 - $400,000
Highlights
- Deck
- Living Room with Fireplace
- Traditional Architecture
- Lansing Middle 6-8 Rated A-
- Vaulted Ceiling
- Wood Flooring
About This Home
As of June 2015HOW includes yard and snow, sprinkler system, water sprinkler water, trash and sewer. Insurance liability common ground, taxes common ground, trees and annual registration. One owner, beautiful stain glass, upgraded carpet. Lots of hardwood. Capitol fund for roof, exterior wall and trim, gutters, downspouts and drives.
Last Agent to Sell the Property
Christopher Lozenski
Reilly Real Estate LLC License #SP00232192 Listed on: 01/28/2015
Last Buyer's Agent
Suzie Quisenberry
ReeceNichols Preferred Realty License #SP00228892
Home Details
Home Type
- Single Family
Est. Annual Taxes
- $3,375
Year Built
- Built in 2002
Lot Details
- 8,276
HOA Fees
- $225 Monthly HOA Fees
Parking
- 2 Car Attached Garage
- Garage Door Opener
Home Design
- Traditional Architecture
- Frame Construction
- Composition Roof
Interior Spaces
- 2,700 Sq Ft Home
- Wet Bar: Carpet, Fireplace, Ceiling Fan(s), Hardwood
- Built-In Features: Carpet, Fireplace, Ceiling Fan(s), Hardwood
- Vaulted Ceiling
- Ceiling Fan: Carpet, Fireplace, Ceiling Fan(s), Hardwood
- Skylights
- Shades
- Plantation Shutters
- Drapes & Rods
- Living Room with Fireplace
- 2 Fireplaces
- Open Floorplan
- Laundry on main level
Kitchen
- Eat-In Kitchen
- Electric Oven or Range
- Dishwasher
- Granite Countertops
- Laminate Countertops
Flooring
- Wood
- Wall to Wall Carpet
- Linoleum
- Laminate
- Stone
- Ceramic Tile
- Luxury Vinyl Plank Tile
- Luxury Vinyl Tile
Bedrooms and Bathrooms
- 3 Bedrooms
- Cedar Closet: Carpet, Fireplace, Ceiling Fan(s), Hardwood
- Walk-In Closet: Carpet, Fireplace, Ceiling Fan(s), Hardwood
- 3 Full Bathrooms
- Double Vanity
- Bathtub with Shower
Finished Basement
- Walk-Out Basement
- Fireplace in Basement
Outdoor Features
- Deck
- Enclosed patio or porch
Additional Features
- Sprinkler System
- Central Heating and Cooling System
Community Details
- Association fees include building maint, lawn maintenance, roof repair, roof replacement, snow removal, trash pick up, water
- Fairway Estates Subdivision
- On-Site Maintenance
Listing and Financial Details
- Assessor Parcel Number 29264
Ownership History
Purchase Details
Purchase Details
Home Financials for this Owner
Home Financials are based on the most recent Mortgage that was taken out on this home.Similar Homes in the area
Home Values in the Area
Average Home Value in this Area
Purchase History
| Date | Buyer | Sale Price | Title Company |
|---|---|---|---|
| Oakley Donald L | -- | None Listed On Document | |
| Oakley Donald L | -- | Kansas Secured Title |
Property History
| Date | Event | Price | Change | Sq Ft Price |
|---|---|---|---|---|
| 06/26/2015 06/26/15 | Sold | -- | -- | -- |
| 05/18/2015 05/18/15 | Pending | -- | -- | -- |
| 01/28/2015 01/28/15 | For Sale | $215,000 | -- | $80 / Sq Ft |
Tax History Compared to Growth
Tax History
| Year | Tax Paid | Tax Assessment Tax Assessment Total Assessment is a certain percentage of the fair market value that is determined by local assessors to be the total taxable value of land and additions on the property. | Land | Improvement |
|---|---|---|---|---|
| 2023 | $4,382 | $33,784 | $3,754 | $30,030 |
| 2022 | $4,213 | $30,712 | $3,133 | $27,579 |
| 2021 | $4,032 | $28,021 | $2,588 | $25,433 |
| 2020 | $3,882 | $26,559 | $2,588 | $23,971 |
| 2019 | $3,739 | $25,559 | $2,588 | $22,971 |
| 2018 | $3,592 | $24,576 | $2,588 | $21,988 |
| 2017 | $3,490 | $23,834 | $2,588 | $21,246 |
| 2016 | $3,457 | $23,599 | $2,588 | $21,011 |
| 2015 | $3,447 | $23,599 | $2,588 | $21,011 |
| 2014 | $3,376 | $23,599 | $2,588 | $21,011 |
Agents Affiliated with this Home
-
C
Seller's Agent in 2015
Christopher Lozenski
Reilly Real Estate LLC
-
S
Buyer's Agent in 2015
Suzie Quisenberry
ReeceNichols Preferred Realty
Map
Source: Heartland MLS
MLS Number: 1919788
APN: 106-13-0-30-01-059.00-0
- Lot 2 Eisenhower Rd
- 670 Hillside Ct
- 4709 Edgehill St
- 4426 Shrine Park Rd
- 4 Eisenhower Rd
- 807 Park Ave
- 1102 N Main St
- 120 Highland Rd
- 4936 Parkway Dr
- 4215 Summit St
- 4416 Broadway Terrace
- 131 Brookridge St
- 3804 Garland St
- 938 Mount Calvary Rd
- 218 Oak Hill St
- 530 Nipper Ln
- 909 Village St
- 124 Bittersweet Ln
- 1413 Sycamore Ridge Dr
- 629 Ida St
- 1117 Pebble Beach Dr
- 1119 Pebble Beach Dr
- 1115 Pebble Beach Dr
- 1115 Pebble Beach Dr Unit 5
- 1121 Pebble Beach Dr
- 1113 Pebble Beach Dr
- 1111 Pebble Beach Dr
- 1109 Pebble Beach Dr
- 1107 Pebble Beach Dr
- 1105 Pebble Beach Dr
- 1019 Pebble Beach Dr
- 1017 Pebble Beach Dr
- 1015 Pebble Beach Dr
- 800 Merion St
- 720 Merion St
- 802 Merion St
- 804 Merion St
- Lot 14 Merion St
- Lot 14R Merion St
- 801 Merion St
