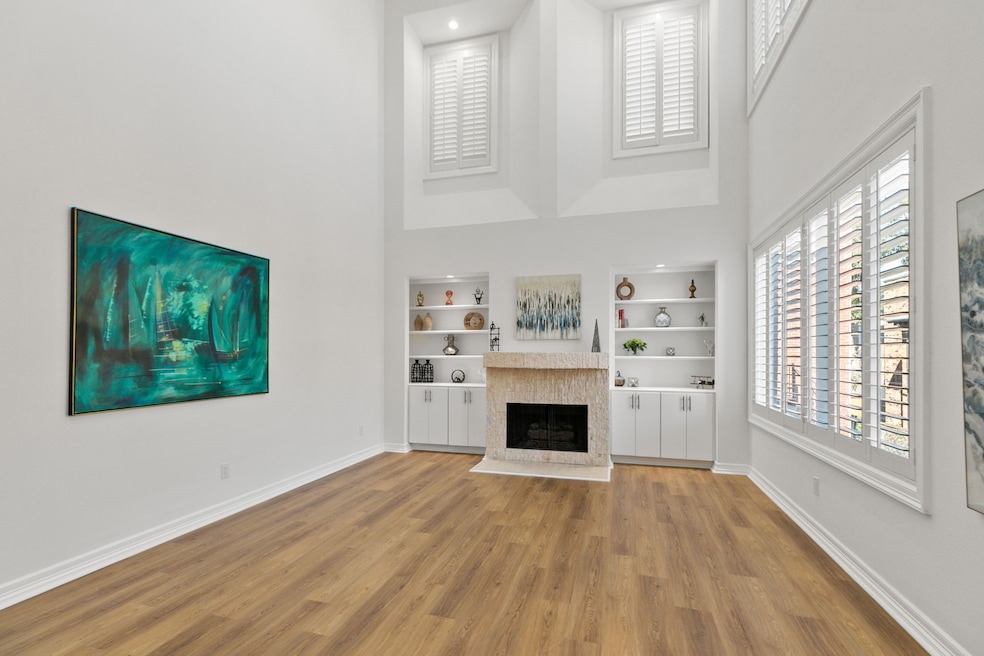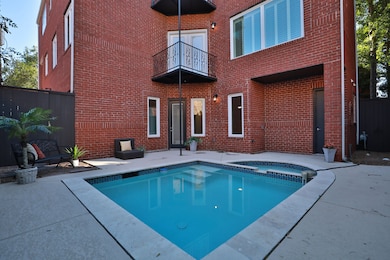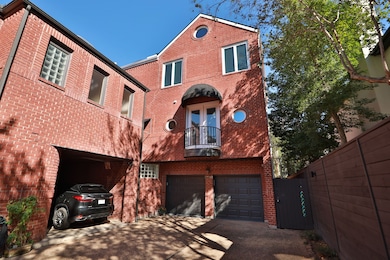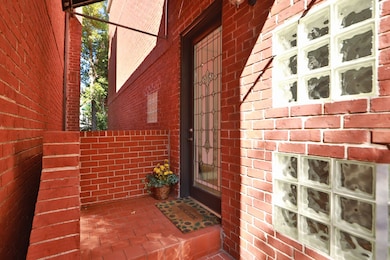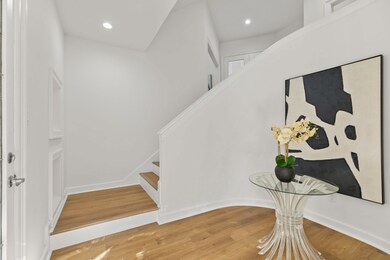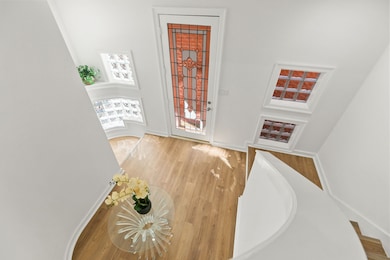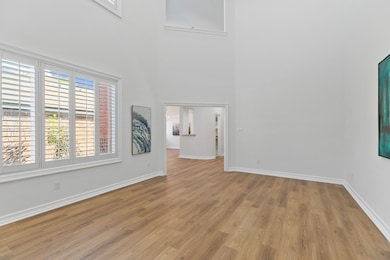1117 Potomac Dr Unit C Houston, TX 77057
Uptown-Galleria District NeighborhoodEstimated payment $5,924/month
Highlights
- Heated In Ground Pool
- Contemporary Architecture
- 2 Fireplaces
- Deck
- Wood Flooring
- High Ceiling
About This Home
Nestled in a Prime Gated community, this beautiful 3-story residence is located in one of Houston's most sought after neighborhood! Featuring a NEW Roof & Flooring, Pella windows & freshly painted interior for your peace of mind, & an Elevator ensuring effortless access thruout. 1st floor welcomes you w/TWO spacious ensuite bedrooms incl a generous storage closet ideal for your holiday gear! 2nd floor, enjoy a GRAND 2-story Living Room filled w/Natural Light, framed by Plantation Shutters. Don't miss the formal dining area, a versatile den or study & wet bar. Updated Chefs kitchen w/lots of counter space & storage, center island, dble ovens, gas cooktop & balcony for some fresh air. The 3rd floor is a True Owners Retreat complete w/private den, bar, fireplace, balcony. Spacious Primary suite, exec bath & dual closets. Step outdoors & unwind by the cocktail pool w/ a convenient half bath, Perfect for relaxation or entertaining. Equipped w/a sump pump system for optimal drainage. NO HOA.
Listing Agent
Vicky Halfon
Halfon Real Estate LLC License #0507461 Listed on: 11/06/2025
Open House Schedule
-
Saturday, November 22, 202512:00 to 3:00 pm11/22/2025 12:00:00 PM +00:0011/22/2025 3:00:00 PM +00:00Add to Calendar
Home Details
Home Type
- Single Family
Est. Annual Taxes
- $18,586
Year Built
- Built in 1981
Lot Details
- 3,255 Sq Ft Lot
- Property is Fully Fenced
Parking
- 2 Car Attached Garage
Home Design
- Contemporary Architecture
- Brick Exterior Construction
- Slab Foundation
- Composition Roof
- Wood Siding
Interior Spaces
- 4,318 Sq Ft Home
- 3-Story Property
- Elevator
- Wet Bar
- Central Vacuum
- High Ceiling
- 2 Fireplaces
- Gas Log Fireplace
- Plantation Shutters
- Washer and Electric Dryer Hookup
Kitchen
- Double Convection Oven
- Gas Range
- Microwave
- Dishwasher
- Disposal
Flooring
- Wood
- Brick
Bedrooms and Bathrooms
- 3 Bedrooms
Home Security
- Security System Owned
- Fire and Smoke Detector
Pool
- Heated In Ground Pool
- Gunite Pool
- Spa
Outdoor Features
- Deck
- Patio
Schools
- Briargrove Elementary School
- Tanglewood Middle School
- Wisdom High School
Utilities
- Central Heating and Cooling System
- Heating System Uses Gas
Community Details
- Westhaven Estates Sec 02 Subdivision
Map
Home Values in the Area
Average Home Value in this Area
Tax History
| Year | Tax Paid | Tax Assessment Tax Assessment Total Assessment is a certain percentage of the fair market value that is determined by local assessors to be the total taxable value of land and additions on the property. | Land | Improvement |
|---|---|---|---|---|
| 2025 | $8,591 | $900,513 | $227,850 | $672,663 |
| 2024 | $8,591 | $807,544 | $227,850 | $579,694 |
| 2023 | $8,591 | $778,899 | $227,850 | $551,049 |
| 2022 | $16,405 | $745,048 | $227,850 | $517,198 |
| 2021 | $17,020 | $730,249 | $227,850 | $502,399 |
| 2020 | $17,633 | $728,167 | $227,850 | $500,317 |
| 2019 | $18,612 | $735,532 | $227,850 | $507,682 |
| 2018 | $12,248 | $727,935 | $227,850 | $500,085 |
| 2017 | $20,406 | $807,000 | $227,850 | $579,150 |
| 2016 | $19,153 | $814,235 | $227,850 | $586,385 |
| 2015 | $12,761 | $826,000 | $227,850 | $598,150 |
| 2014 | $12,761 | $650,000 | $227,850 | $422,150 |
Property History
| Date | Event | Price | List to Sale | Price per Sq Ft |
|---|---|---|---|---|
| 11/06/2025 11/06/25 | For Sale | $830,000 | -- | $192 / Sq Ft |
Purchase History
| Date | Type | Sale Price | Title Company |
|---|---|---|---|
| Vendors Lien | -- | None Available | |
| Warranty Deed | -- | First American Title | |
| Warranty Deed | -- | Commonwealth Land Title | |
| Warranty Deed | -- | Commonwealth Land Title Co |
Mortgage History
| Date | Status | Loan Amount | Loan Type |
|---|---|---|---|
| Open | $438,400 | New Conventional | |
| Previous Owner | $210,000 | No Value Available | |
| Previous Owner | $224,000 | No Value Available |
Source: Houston Association of REALTORS®
MLS Number: 69987685
APN: 0761800480003
- 1115 Potomac Dr Unit B
- 6103 Valley Forge Dr Unit C
- 6021 Valley Forge Dr
- 1111 Potomac Dr Unit B
- 1211 Nantucket Dr Unit C
- 1260 Fountain View Dr Unit 171
- 1515 Potomac Dr Unit B
- 1146 Fountain View Dr Unit 204
- 1008 Potomac Dr
- 1425 Nantucket Dr Unit D
- 1525 Potomac Dr
- 1119 Fountain View Dr Unit 49
- 1010 Nantucket Dr Unit F
- 1321 Fountain View Dr Unit 131
- 5878 Valley Forge Dr Unit 149
- 5874 Doliver Dr Unit 121
- 1035 Fountain View Dr
- 5864 Doliver Dr Unit 116
- 1023 Fountain View Dr
- 5865 Sugar Hill Dr Unit 13
- 1111 Potomac Dr Unit B
- 1039 Fountain View Dr
- 1410 Fountainview Dr
- 1425 Nantucket Dr Unit D
- 1535 Potomac Dr Unit B
- 1114 Augusta Dr Unit 19
- 1100 Augusta Dr Unit 76
- 1100 Augusta Dr Unit 64
- 1100 Augusta Dr Unit 84
- 1100 Augusta Dr Unit 3
- 1100 Augusta Dr Unit 48
- 1611 Potomac Dr
- 1300 Augusta Dr Unit 12
- 1617 Fountain View Dr
- 1115 Augusta Dr Unit 6
- 1115 Augusta Dr Unit 29
- 1115 Augusta Dr Unit 20
- 712 Augusta Dr Unit 712
- 845 Augusta Dr Unit 42
- 845 Augusta Dr Unit 48
