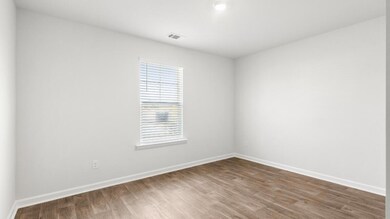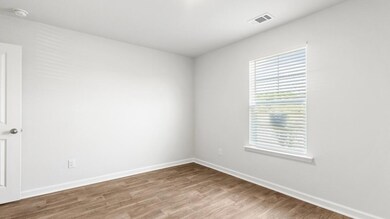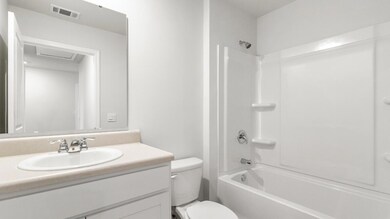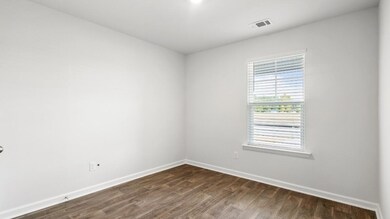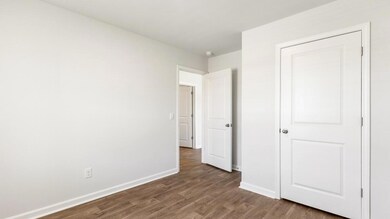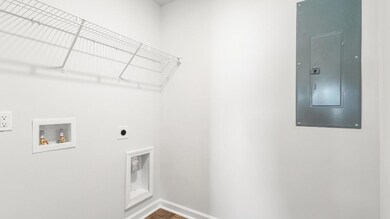
1117 Refuge Way Summerton, SC 29148
Highlights
- Under Construction
- Traditional Architecture
- High Ceiling
- Home Energy Rating Service (HERS) Rated Property
- Loft
- Thermal Windows
About This Home
As of February 2025Our Lewis floorplan offers a spacious single-story cottage with three bedrooms and two full bathrooms all on one level. The split bedroom design places the primary suite at the back of the home providing both privacy and comfort. The primary suite boasts a walk-in closet, shower, and vanity with quartz countertops. The living space flows seamlessly into the modern kitchen complete with granite countertops, stainless-steel appliances and ample cabinet space decorated in a soft gray. Outside you'll find a covered front porch and rear patio overlooking a beautiful, wooded backyard.North Shore is located in the charming town of Summerton, South Carolina. Nestled along the shores of Lake Marion, Summerton is known for its natural beauty, recreational opportunities, and small-town charm. With easy access to water activities such as boating, fishing, and kayaking, North Shore offers a perfect blend of modern living and outdoor adventure. At North Shore, each floor plan is thoughtfully crafted to maximize both comfort and functionality. This community has a floor plan to meet your lifestyle needs while embracing the beauty and tranquility of lakeside living.
Summerton itself is a welcoming community with a rich history. Residents can enjoy local dining, boutique shopping, and various festivals and events that celebrate the town's heritage. Additionally, Summerton's proximity to major highways makes it easy to reach nearby cities like Charleston and Columbia, offering the best of both small-town living and big-city convenience.
All new homes include D.R. Horton's Home is Connected® package, an industry leading suite of smart home products that keep homeowners connected with the people and place they value the most. This technology allows homeowners to monitor and control their home from the couch or across the globe. Products include a touchscreen interface, video doorbell, front door light, z-wave t-stat, and keyless door lock all controlled by an Alexa Dot and smartphone app with voice control!
*Square footage dimensions are approximate. *The photos you see here are for illustration purposes only. Interior and exterior features, options, colors and selections will differ. Please reach out to our sales agents for options.
Home Details
Home Type
- Single Family
Est. Annual Taxes
- $822
Year Built
- Built in 2024 | Under Construction
Lot Details
- 0.42 Acre Lot
- Level Lot
HOA Fees
- $27 Monthly HOA Fees
Home Design
- Traditional Architecture
- Slab Foundation
- Architectural Shingle Roof
- Fiberglass Roof
- Cement Siding
Interior Spaces
- 1,256 Sq Ft Home
- 1-Story Property
- Smooth Ceilings
- High Ceiling
- Thermal Windows
- Window Treatments
- Insulated Doors
- Combination Dining and Living Room
- Loft
- Bonus Room
- Vinyl Flooring
- Laundry Room
Kitchen
- Eat-In Kitchen
- Electric Range
- Microwave
- Dishwasher
- Kitchen Island
Bedrooms and Bathrooms
- 3 Bedrooms
- Walk-In Closet
- 2 Full Bathrooms
Eco-Friendly Details
- Home Energy Rating Service (HERS) Rated Property
Schools
- St. Paul Primary Elementary School
- Scotts Middle School
- Scotts High School
Utilities
- Central Air
- Heating Available
Community Details
- Built by Dr Horton
- North Shore Subdivision
Listing and Financial Details
- Home warranty included in the sale of the property
Ownership History
Purchase Details
Home Financials for this Owner
Home Financials are based on the most recent Mortgage that was taken out on this home.Purchase Details
Purchase Details
Map
Similar Homes in Summerton, SC
Home Values in the Area
Average Home Value in this Area
Purchase History
| Date | Type | Sale Price | Title Company |
|---|---|---|---|
| Deed | $272,500 | None Listed On Document | |
| Deed | $8,265,000 | None Listed On Document | |
| Warranty Deed | $100,000 | -- |
Property History
| Date | Event | Price | Change | Sq Ft Price |
|---|---|---|---|---|
| 02/26/2025 02/26/25 | Sold | $272,500 | -4.4% | $217 / Sq Ft |
| 02/05/2025 02/05/25 | Pending | -- | -- | -- |
| 01/31/2025 01/31/25 | Price Changed | $284,900 | 0.0% | $227 / Sq Ft |
| 11/21/2024 11/21/24 | Price Changed | $285,000 | -2.1% | $227 / Sq Ft |
| 09/13/2024 09/13/24 | For Sale | $291,100 | -- | $232 / Sq Ft |
Tax History
| Year | Tax Paid | Tax Assessment Tax Assessment Total Assessment is a certain percentage of the fair market value that is determined by local assessors to be the total taxable value of land and additions on the property. | Land | Improvement |
|---|---|---|---|---|
| 2024 | $822 | $2,100 | $2,100 | $0 |
| 2023 | $800 | $2,100 | $2,100 | $0 |
| 2022 | $780 | $2,070 | $2,070 | $0 |
| 2021 | $674 | $1,800 | $1,800 | $0 |
| 2020 | $674 | $1,800 | $0 | $0 |
| 2019 | $686 | $1,800 | $0 | $0 |
| 2017 | $664 | $1,800 | $0 | $0 |
| 2016 | $649 | $1,800 | $0 | $0 |
| 2015 | $1,203 | $3,416 | $3,416 | $0 |
| 2014 | $1,183 | $3,416 | $3,416 | $0 |
| 2013 | -- | $3,416 | $3,416 | $0 |
Source: CHS Regional MLS
MLS Number: 24023774
APN: 034-10-00-053-00
- 1099 Refuge Way
- 1088 Refuge Way
- 1080 Refuge Way
- 1072 Refuge Way
- 1821 Gordon Rd
- 1009 Folly Rd
- 1049 Refuge Way
- 1804 Gordon Rd
- 1784 Gordon Rd
- 1174 Bridgeview Ln
- 1130 Bridgeview Ln
- 1106 Bridgeview Ln Unit B 101
- 1801 Princess Pond Rd
- 0 Elm Dr
- 2343 Princess Pond Rd
- 1104 Hickory Dr
- 2633 Princess Pond Rd
- 1037 Serenity Dr
- 0 Oaks Rd Unit 22514243
- 0 Oaks Rd Unit 11417789

