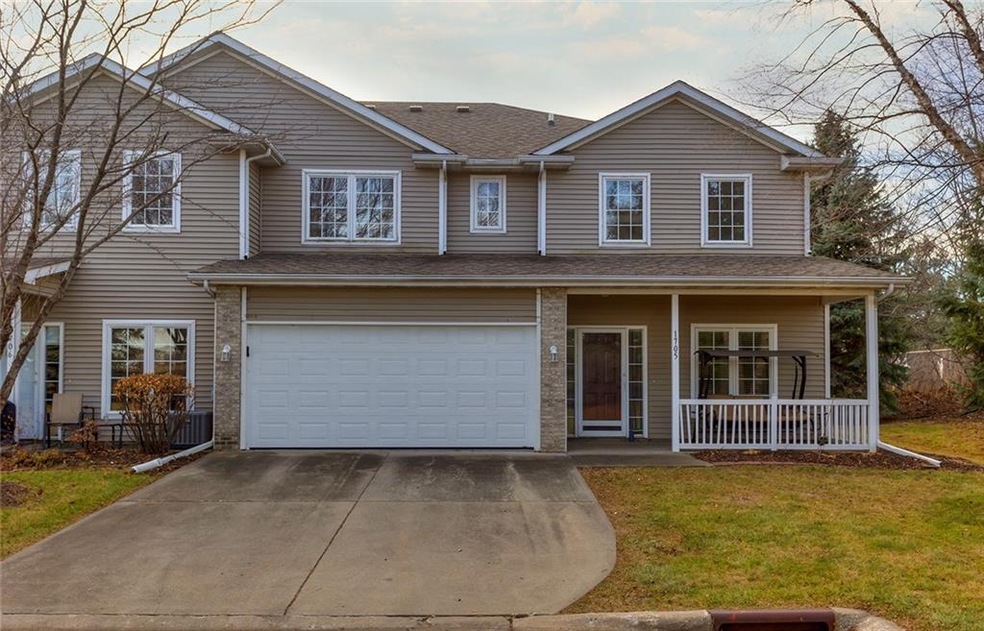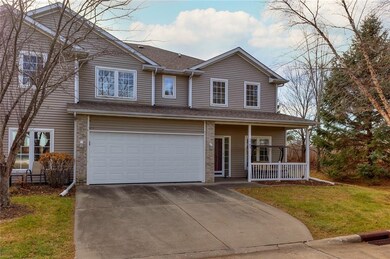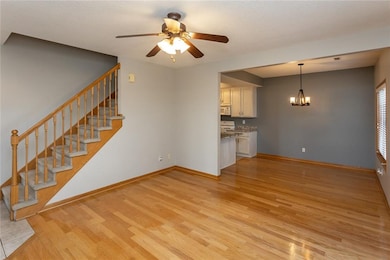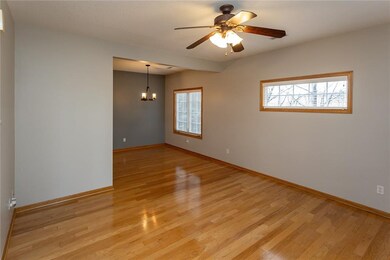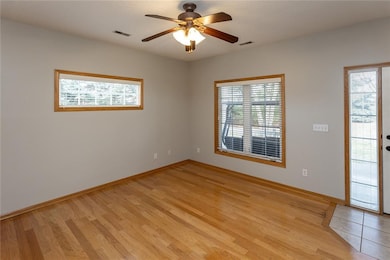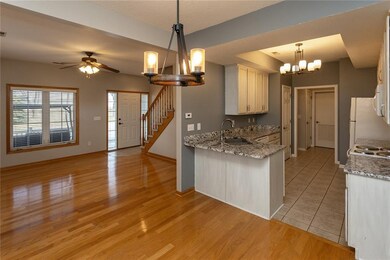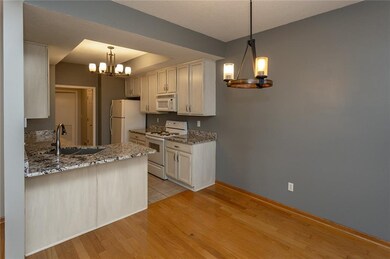
1117 S 52nd St Unit 1705 West Des Moines, IA 50265
Highlights
- Traditional Architecture
- Jordan Creek Elementary School Rated A-
- Forced Air Heating and Cooling System
About This Home
As of January 2022You will feel right at home in this end unit townhome, with green space directly in front so you see trees rather than another unit. The roomy kitchen has tall painted kitchen cabinets and granite counter tops. There are updated hardwood floors throughout the main floor as well as updated lighting. Upstairs you’ll find two large bedrooms with hard surface flooring, each with their own bath with linen closet, AND separate walk-in closets. The loft area has a window, separates the bedrooms and is great for a home office, lounging area, or workout space. The front patio has room for grill and chairs, and there is a two car garage. This end unit offers additional windows and more light. A park is within walking distance, just down the street. Fresh paint, garage door replaced 2018, water heater 2020, new toilet in master 2020, garbage disposal 2019. Investor friendly.
Townhouse Details
Home Type
- Townhome
Est. Annual Taxes
- $2,738
Year Built
- Built in 1999
HOA Fees
- $160 Monthly HOA Fees
Home Design
- Traditional Architecture
- Asphalt Shingled Roof
- Vinyl Siding
Interior Spaces
- 1,347 Sq Ft Home
- 2-Story Property
Kitchen
- Stove
- Microwave
- Dishwasher
Bedrooms and Bathrooms
- 2 Bedrooms
Laundry
- Dryer
- Washer
Parking
- 2 Car Attached Garage
- Driveway
Utilities
- Forced Air Heating and Cooling System
Community Details
- Conlin Properties Association, Phone Number (515) 246-8016
Listing and Financial Details
- Assessor Parcel Number 32004882551083
Ownership History
Purchase Details
Home Financials for this Owner
Home Financials are based on the most recent Mortgage that was taken out on this home.Purchase Details
Home Financials for this Owner
Home Financials are based on the most recent Mortgage that was taken out on this home.Purchase Details
Home Financials for this Owner
Home Financials are based on the most recent Mortgage that was taken out on this home.Purchase Details
Home Financials for this Owner
Home Financials are based on the most recent Mortgage that was taken out on this home.Purchase Details
Home Financials for this Owner
Home Financials are based on the most recent Mortgage that was taken out on this home.Similar Homes in West Des Moines, IA
Home Values in the Area
Average Home Value in this Area
Purchase History
| Date | Type | Sale Price | Title Company |
|---|---|---|---|
| Warranty Deed | $185,000 | None Listed On Document | |
| Interfamily Deed Transfer | -- | None Available | |
| Warranty Deed | $160,000 | First American Mortgage Solu | |
| Warranty Deed | $117,500 | -- | |
| Warranty Deed | $108,000 | -- |
Mortgage History
| Date | Status | Loan Amount | Loan Type |
|---|---|---|---|
| Open | $181,649 | New Conventional | |
| Closed | $181,649 | New Conventional | |
| Closed | $181,649 | FHA | |
| Closed | $181,649 | New Conventional | |
| Previous Owner | $145,636 | New Conventional | |
| Previous Owner | $62,500 | Unknown | |
| Previous Owner | $94,400 | No Value Available | |
| Previous Owner | $103,075 | No Value Available |
Property History
| Date | Event | Price | Change | Sq Ft Price |
|---|---|---|---|---|
| 01/11/2022 01/11/22 | Sold | $185,000 | 0.0% | $137 / Sq Ft |
| 01/11/2022 01/11/22 | Pending | -- | -- | -- |
| 12/03/2021 12/03/21 | For Sale | $185,000 | -- | $137 / Sq Ft |
Tax History Compared to Growth
Tax History
| Year | Tax Paid | Tax Assessment Tax Assessment Total Assessment is a certain percentage of the fair market value that is determined by local assessors to be the total taxable value of land and additions on the property. | Land | Improvement |
|---|---|---|---|---|
| 2024 | $3,044 | $192,100 | $22,300 | $169,800 |
| 2023 | $2,906 | $192,100 | $22,300 | $169,800 |
| 2022 | $2,636 | $150,500 | $17,800 | $132,700 |
| 2021 | $2,542 | $150,500 | $17,800 | $132,700 |
| 2020 | $2,498 | $138,600 | $17,400 | $121,200 |
| 2019 | $2,318 | $138,600 | $17,400 | $121,200 |
| 2018 | $2,386 | $124,900 | $16,600 | $108,300 |
| 2017 | $2,394 | $124,900 | $16,600 | $108,300 |
| 2016 | $2,338 | $121,800 | $17,200 | $104,600 |
| 2015 | $2,338 | $121,800 | $17,200 | $104,600 |
| 2014 | $2,238 | $115,700 | $20,900 | $94,800 |
Agents Affiliated with this Home
-
Ingrid Williams

Seller's Agent in 2022
Ingrid Williams
RE/MAX
(515) 216-0848
240 in this area
1,266 Total Sales
-
Colin Panzi

Buyer's Agent in 2022
Colin Panzi
LPT Realty, LLC
(515) 339-0018
9 in this area
284 Total Sales
Map
Source: Des Moines Area Association of REALTORS®
MLS Number: 642444
APN: 320-04882551083
- 1117 S 52nd St Unit 1705
- 1153 S 52nd St Unit 1403
- 1150 S 52nd St Unit 205
- 1221 S 51st St
- 1400 S 52nd St Unit 34
- 1176 Glen Oaks Dr
- 1259 Glen Oaks Dr
- 954 Glen Oaks Terrace
- 1 S My Way
- 3 S My Way
- 4827 Fieldstone Dr
- 33 S My Way
- 5570 Beechwood Terrace
- 1101 S 45th Ct
- 858 Burr Oaks Dr
- 640 S 50th St Unit 2212
- 1625 S 50th Place
- 811 Burr Oaks Dr Unit 1304
- 811 Burr Oaks Dr Unit 1110
- 811 Burr Oaks Dr Unit 307
