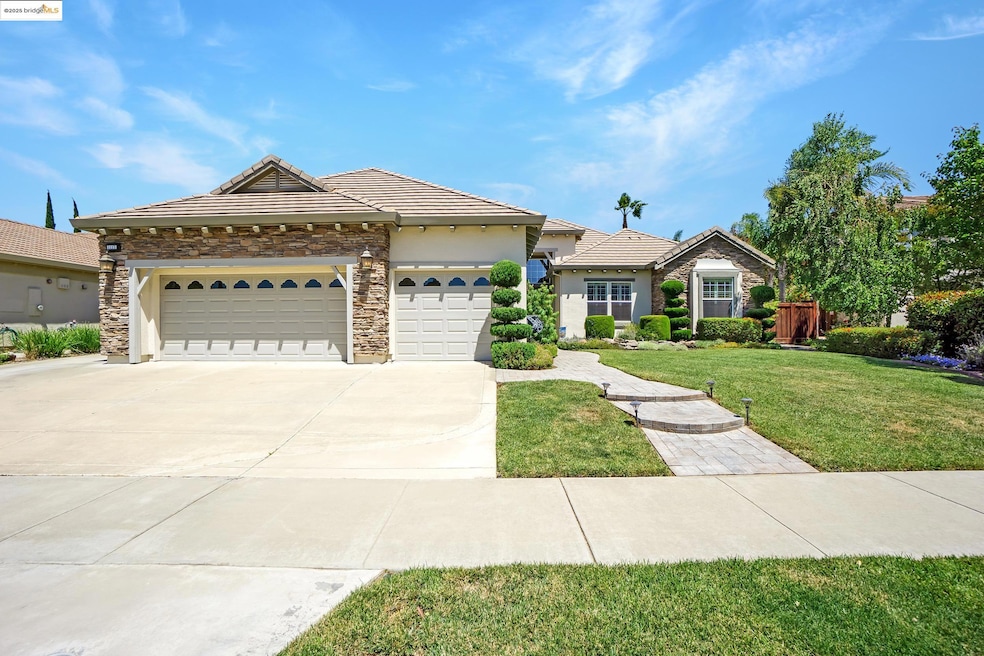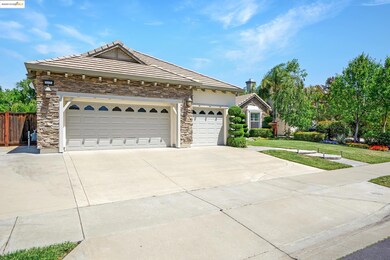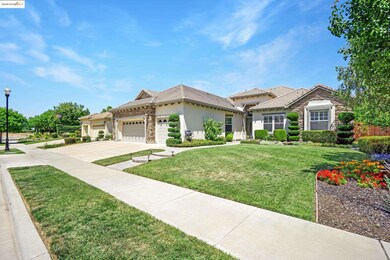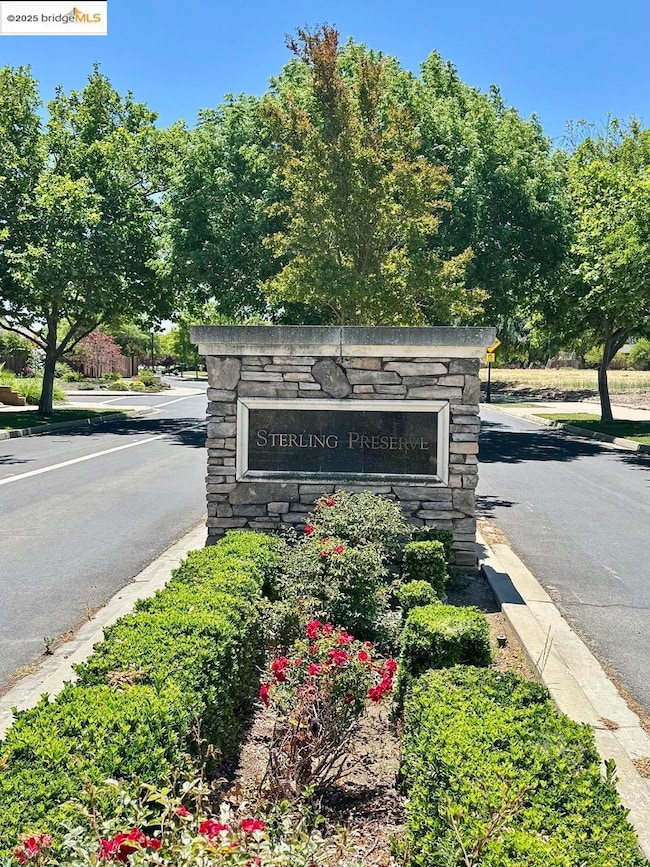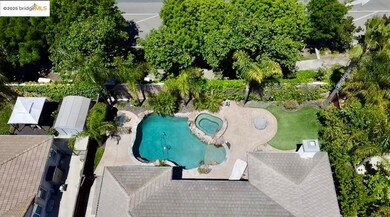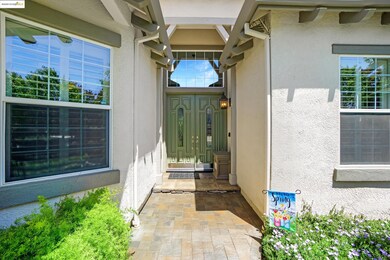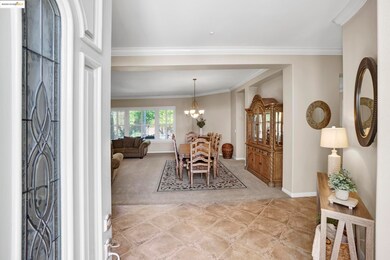
1117 Teal Ct Brentwood, CA 94513
Prewett Ranch NeighborhoodEstimated payment $7,237/month
About This Home
Nestled in one of Brentwood’s most sought-after neighborhoods, this beautifully maintained single-story home in the prestigious Sterling Preserve community offers the ideal blend of comfort, space, and modern amenities, all set on a premium 1⁄4-acre lot. With 4 spacious BR, a versatile office/den, & 3 BA, this home is thoughtfully designed to meet the needs of growing families & those seeking a serene retreat. The open-concept floor plan includes formal living & dining areas, as well as a large family room, complete w/built-in entertainment shelves, surround sound wiring, & a cozy gas-burning fireplace. The light-filled kitchen is a chef’s delight, featuring white cabinetry, stainless steel appliances, a double oven, breakfast bar w/pendant lighting, & ample counter space for meal prep & gatherings. Elegant touches such as crown molding, plantation shutters, & custom blinds. A spacious 3-car garage offers convenience & plenty of storage. Retreat to the inviting primary suite, where you’ll find a soaking tub, dual vanities, a large walk-in closet, & private patio door that lead directly to your resort-style backyard. Outside, discover your own private oasis. A sparkling in-ground pool and spa, shaded lounge areas, and a fully equipped BBQ area. Nicely landscaped throughout.
Listing Agent
Jennifer Lemus
Don Rhodes Real Estate License #01425102 Listed on: 05/10/2025
Co-Listing Agent
Ray Robinson
Don Rhodes Real Estate License #00590358
Map
Home Details
Home Type
Single Family
Est. Annual Taxes
$13,741
Year Built
2004
Lot Details
0
Parking
3
Listing Details
- Property Sub Type: Single Family Residence
- Property Type: Residential
- Co List Office Mls Id: DRHODE
- Co List Office Mls Id: DRHODE
- Subdivision Name: STERLING PRESERVE
- Directions: Lone Tree Way > Gann St > Teal Ct
- Special Features: VirtualTour
- Year Built: 2004
Interior Features
- Appliances: Dishwasher, Double Oven, Gas Range, Microwave
- Full Bathrooms: 2
- Total Bedrooms: 4
- Door Features: Mirrored Closet Door(s)
- Fireplace Features: Family Room, Gas
- Fireplaces: 1
- Total Bedrooms: 9
- Stories: 1
- Window Features: Double Pane Windows, Window Coverings
Exterior Features
- Construction Type: Stone, Stucco
- Foundation Details: Slab
- Property Condition: Existing
Garage/Parking
- Covered Parking Spaces: 3
- Garage Spaces: 3
- Parking Features: Attached, Garage, Side Yard Access, Garage Door Opener
Utilities
- Laundry Features: 220 Volt Outlet, Hookups Only, Laundry Room, Cabinets
- Cooling: Ceiling Fan(s), Central Air
- Heating Yn: Yes
- Electric: No Solar, 220 Volts in Kitchen
- Electricity On Property: Yes
Condo/Co-op/Association
- Association Name: DELTA
Schools
- Junior High Dist: Brentwood (925) 513-6300
Lot Info
- Lot Size Sq Ft: 11097
Home Values in the Area
Average Home Value in this Area
Tax History
| Year | Tax Paid | Tax Assessment Tax Assessment Total Assessment is a certain percentage of the fair market value that is determined by local assessors to be the total taxable value of land and additions on the property. | Land | Improvement |
|---|---|---|---|---|
| 2025 | $13,741 | $947,451 | $229,986 | $717,465 |
| 2024 | $13,436 | $928,875 | $225,477 | $703,398 |
| 2023 | $13,436 | $910,662 | $221,056 | $689,606 |
| 2022 | $13,193 | $892,807 | $216,722 | $676,085 |
| 2021 | $11,783 | $778,000 | $188,854 | $589,146 |
| 2019 | $11,839 | $743,000 | $180,359 | $562,641 |
| 2018 | $11,693 | $743,000 | $180,359 | $562,641 |
| 2017 | $11,092 | $701,500 | $170,285 | $531,215 |
| 2016 | $9,601 | $599,000 | $145,404 | $453,596 |
| 2015 | $9,313 | $568,500 | $138,001 | $430,499 |
| 2014 | $8,831 | $514,000 | $124,771 | $389,229 |
Property History
| Date | Event | Price | Change | Sq Ft Price |
|---|---|---|---|---|
| 06/11/2025 06/11/25 | For Sale | $1,099,900 | 0.0% | $321 / Sq Ft |
| 06/09/2025 06/09/25 | Pending | -- | -- | -- |
| 05/10/2025 05/10/25 | For Sale | $1,099,900 | -- | $321 / Sq Ft |
Purchase History
| Date | Type | Sale Price | Title Company |
|---|---|---|---|
| Interfamily Deed Transfer | -- | None Available | |
| Grant Deed | $618,500 | North American Title |
Mortgage History
| Date | Status | Loan Amount | Loan Type |
|---|---|---|---|
| Open | $366,298 | New Conventional | |
| Closed | $417,000 | New Conventional | |
| Closed | $100,000 | Credit Line Revolving | |
| Closed | $390,000 | Purchase Money Mortgage |
Similar Homes in Brentwood, CA
Source: bridgeMLS
MLS Number: 41097016
APN: 018-430-004-4
- 1097 Teal Ct
- 1124 Europena Dr
- 2132 Gold Poppy St
- 1174 Tropicana Ln
- 1083 Steeple Blvd
- 1178 Tropicana Ln
- 1357 Tiffany Dr
- 1359 Tiffany Dr
- 2743 Cathedral Cir
- 1300 Baylaurel Ct
- 1051 Nighthawk Way
- 2189 Wayne Dr
- 2729 Cathedral Cir
- 2345 Cobalt Ln
- 1148 Breton Dr
- 1782 Anastasia Dr
- 740 Buckeye Ct
- 1196 Holsapple Way
- 245 Silver Bell Way
- 1839 Elizabeth Way
