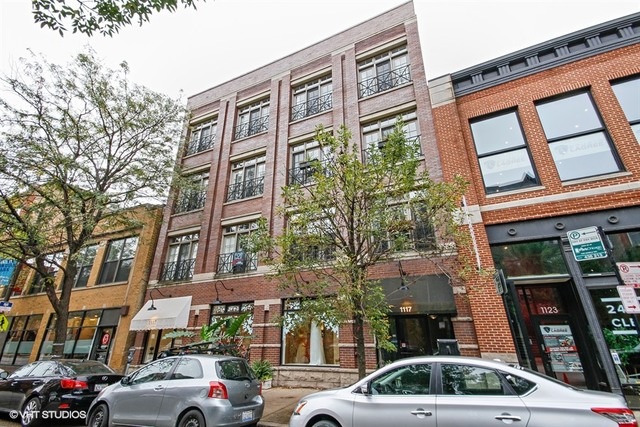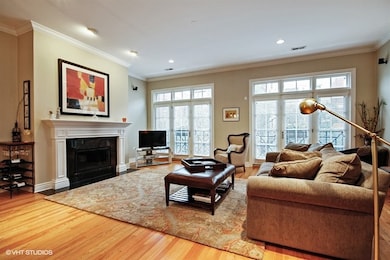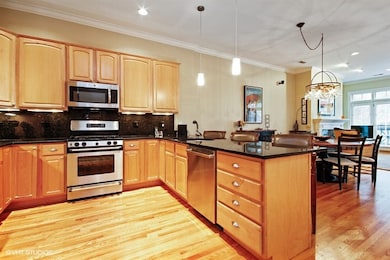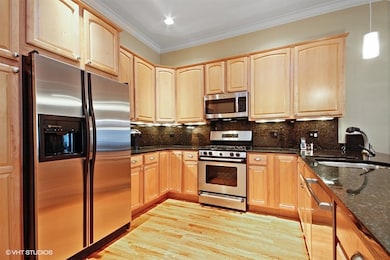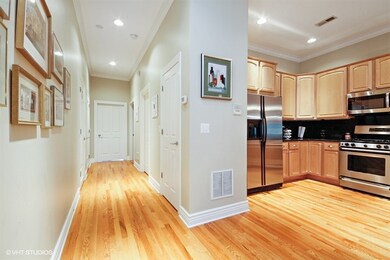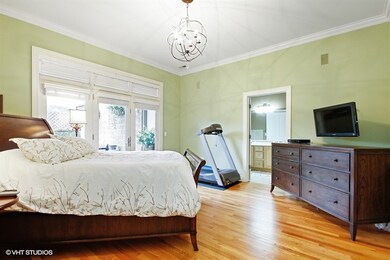
1117 W Armitage Ave Unit 2W Chicago, IL 60614
Old Town NeighborhoodHighlights
- Deck
- 3-minute walk to Armitage Station
- Whirlpool Bathtub
- Mayer Elementary School Rated A-
- Wood Flooring
- 2-minute walk to Adams Playground Park
About This Home
As of March 2024SPACIOUS, EXTRA WIDE, BEAUTIFUL AND PERFECTLY SITUATED LINCOLN PARK 2 BED/2 BATH CONDO. UNIT FEATURES OPEN FLOOR PLAN, RECENTLY REFINISHED HARDWOOD FLOORS & FANTASTIC 300+SQ FOOT PRIVATE OUTDOOR DECK. ATTACHED GARAGE AND ELEVATOR, TOO! LOCATED NEAR ARMITAGE SHOPPING, RESTAURANTS AND PUBLIC TRANSPORTATION. MUST SEE!
Last Agent to Sell the Property
Compass License #471018825 Listed on: 04/17/2018

Property Details
Home Type
- Condominium
Est. Annual Taxes
- $13,081
Year Built
- 2001
HOA Fees
- $341 per month
Parking
- Attached Garage
- Parking Included in Price
- Garage Is Owned
Home Design
- Brick Exterior Construction
- Slab Foundation
Interior Spaces
- Gas Log Fireplace
- Storage Room
- Wood Flooring
Kitchen
- Galley Kitchen
- Oven or Range
- Microwave
- Dishwasher
- Stainless Steel Appliances
- Disposal
Bedrooms and Bathrooms
- Primary Bathroom is a Full Bathroom
- Dual Sinks
- Whirlpool Bathtub
- Separate Shower
Laundry
- Dryer
- Washer
Utilities
- Forced Air Heating and Cooling System
- Heating System Uses Gas
Additional Features
- North or South Exposure
- Deck
- Southern Exposure
Community Details
- Pets Allowed
Ownership History
Purchase Details
Home Financials for this Owner
Home Financials are based on the most recent Mortgage that was taken out on this home.Purchase Details
Home Financials for this Owner
Home Financials are based on the most recent Mortgage that was taken out on this home.Purchase Details
Purchase Details
Home Financials for this Owner
Home Financials are based on the most recent Mortgage that was taken out on this home.Purchase Details
Home Financials for this Owner
Home Financials are based on the most recent Mortgage that was taken out on this home.Similar Homes in Chicago, IL
Home Values in the Area
Average Home Value in this Area
Purchase History
| Date | Type | Sale Price | Title Company |
|---|---|---|---|
| Deed | $695,000 | Proper Title | |
| Deed | $630,000 | Chicago Title | |
| Interfamily Deed Transfer | -- | None Available | |
| Warranty Deed | $582,000 | None Available | |
| Warranty Deed | $540,000 | Chicago Title Insurance Co |
Mortgage History
| Date | Status | Loan Amount | Loan Type |
|---|---|---|---|
| Open | $556,000 | Construction | |
| Previous Owner | $77,000 | Credit Line Revolving | |
| Previous Owner | $445,000 | Unknown | |
| Previous Owner | $455,000 | Unknown | |
| Previous Owner | $100,000 | Credit Line Revolving | |
| Previous Owner | $422,250 | Stand Alone First | |
| Previous Owner | $27,500 | Credit Line Revolving | |
| Previous Owner | $431,200 | Unknown |
Property History
| Date | Event | Price | Change | Sq Ft Price |
|---|---|---|---|---|
| 03/01/2024 03/01/24 | Sold | $695,000 | 0.0% | $359 / Sq Ft |
| 11/08/2023 11/08/23 | Pending | -- | -- | -- |
| 11/02/2023 11/02/23 | For Sale | $695,000 | +10.3% | $359 / Sq Ft |
| 07/05/2018 07/05/18 | Sold | $630,000 | -2.9% | $414 / Sq Ft |
| 05/09/2018 05/09/18 | Pending | -- | -- | -- |
| 04/17/2018 04/17/18 | For Sale | $649,000 | +11.5% | $427 / Sq Ft |
| 07/08/2013 07/08/13 | Sold | $582,000 | -2.2% | $383 / Sq Ft |
| 04/12/2013 04/12/13 | Pending | -- | -- | -- |
| 04/01/2013 04/01/13 | For Sale | $595,000 | -- | $391 / Sq Ft |
Tax History Compared to Growth
Tax History
| Year | Tax Paid | Tax Assessment Tax Assessment Total Assessment is a certain percentage of the fair market value that is determined by local assessors to be the total taxable value of land and additions on the property. | Land | Improvement |
|---|---|---|---|---|
| 2024 | $13,081 | $67,024 | $11,681 | $55,343 |
| 2023 | $13,081 | $63,601 | $10,156 | $53,445 |
| 2022 | $13,081 | $63,601 | $10,156 | $53,445 |
| 2021 | $12,789 | $63,600 | $10,156 | $53,444 |
| 2020 | $12,225 | $54,878 | $8,289 | $46,589 |
| 2019 | $11,975 | $59,602 | $8,289 | $51,313 |
| 2018 | $11,095 | $59,602 | $8,289 | $51,313 |
| 2017 | $11,802 | $58,200 | $6,782 | $51,418 |
| 2016 | $11,657 | $58,200 | $6,782 | $51,418 |
| 2015 | $10,665 | $58,200 | $6,782 | $51,418 |
| 2014 | $10,533 | $56,769 | $5,086 | $51,683 |
| 2013 | -- | $56,769 | $5,086 | $51,683 |
Agents Affiliated with this Home
-
Theo Jordan

Seller's Agent in 2024
Theo Jordan
Compass
(847) 853-9676
12 in this area
121 Total Sales
-
Katie Cassman

Seller Co-Listing Agent in 2024
Katie Cassman
Compass
(773) 466-7150
7 in this area
86 Total Sales
-
Grigory Pekarsky

Buyer's Agent in 2024
Grigory Pekarsky
Vesta Preferred LLC
(773) 974-8014
65 in this area
1,676 Total Sales
-
Stephanie Poulakidas

Seller's Agent in 2018
Stephanie Poulakidas
Compass
(312) 520-0020
1 in this area
38 Total Sales
-

Seller's Agent in 2013
Jeanne Martini
Berkshire Hathaway HomeServices KoenigRubloff
-
P
Seller Co-Listing Agent in 2013
Peggie Grossman
Map
Source: Midwest Real Estate Data (MRED)
MLS Number: MRD09918983
APN: 14-32-400-109-1003
- 1058 W Armitage Ave Unit A
- 1944 N Seminary Ave Unit 1
- 2026 N Kenmore Ave
- 2056 N Seminary Ave
- 2031 N Kenmore Ave
- 1940 N Maud Ave
- 2106 N Seminary Ave Unit 2
- 2118 N Clifton Ave
- 2051 N Magnolia Ave
- 2127 N Racine Ave Unit 2
- 1945 N Sheffield Ave Unit 103
- 1914 N Sheffield Ave Unit 1
- 1241 W Dickens Ave
- 1919 N Sheffield Ave Unit 3
- 2149 N Seminary Ave Unit A
- 2150 N Clifton Ave Unit 2
- 2133 N Magnolia Ave Unit B
- 2149 N Kenmore Ave Unit 2
- 1853 N Maud Ave Unit 1
- 2059 N Bissell St
