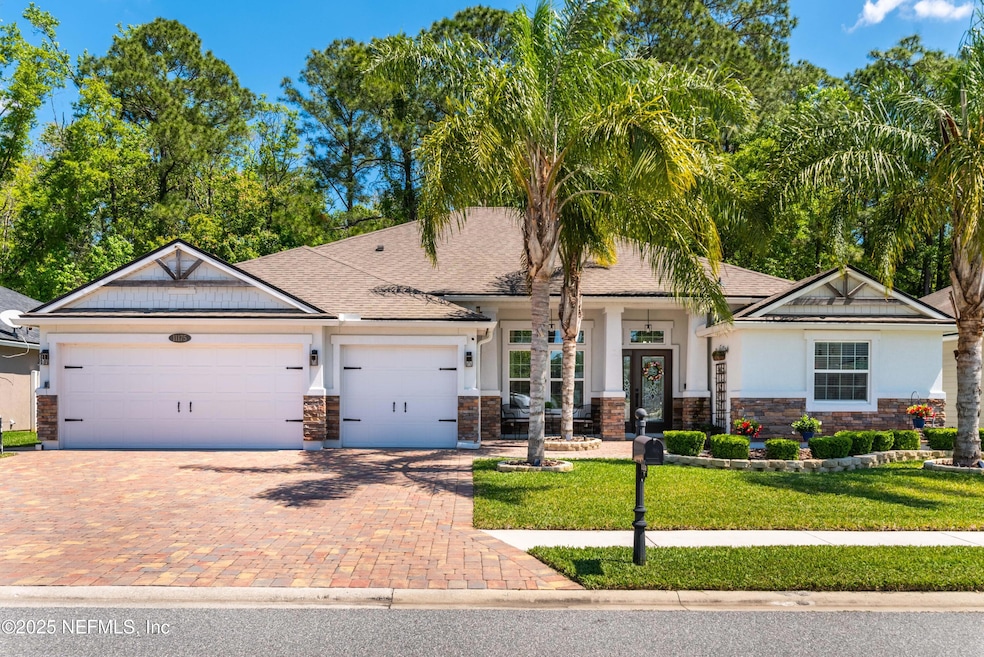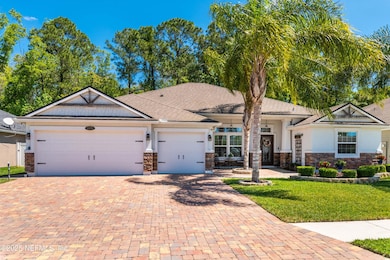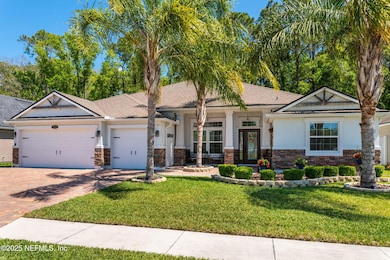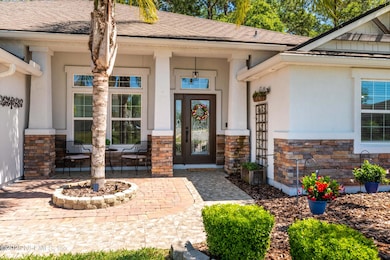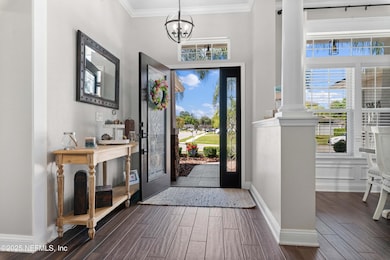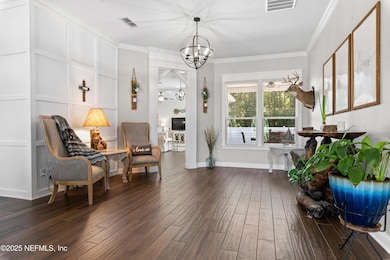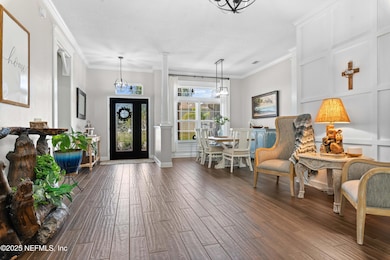11175 Parkside Preserve Way Jacksonville, FL 32257
Mandarin Station NeighborhoodEstimated payment $2,991/month
Highlights
- Views of Preserve
- Open Floorplan
- Double Convection Oven
- Mandarin High School Rated A-
- Breakfast Area or Nook
- Front Porch
About This Home
Welcome to refined living in Parkside Preserve Lakes! This stunning 4-bed, 3-bath residence combines luxurious features with everyday comfort. A bright, open floorplan welcomes you inside, highlighted by elegant custom touches and abundant natural light.At the heart of the home, a gourmet kitchen offers granite countertops, stainless steel appliances, and a spacious breakfast bar — perfect for both everyday meals and entertaining. Host dinners in the formal dining room or relax in the inviting living area. A rare find, this home features two master suites on opposite sides of the home, ideal for multi-generational living or guest privacy. The primary suite boasts a spa-inspired bathroom designed for complete relaxation.
Step outdoors to your private backyard retreat, surrounded by lush landscaping and peaceful views — the perfect spot to soak up the Florida sunshine. With parks, shopping, and dining just moments away, convenience meets comfort at every turn. Bonus: Solar Panels
Listing Agent
BERKSHIRE HATHAWAY HOMESERVICES FLORIDA NETWORK REALTY License #3618846 Listed on: 11/06/2025

Home Details
Home Type
- Single Family
Est. Annual Taxes
- $242
Year Built
- Built in 2016 | Remodeled
Lot Details
- 7,841 Sq Ft Lot
- Back Yard Fenced
- Front and Back Yard Sprinklers
HOA Fees
- $46 Monthly HOA Fees
Parking
- 3 Car Attached Garage
- Carport
- Garage Door Opener
- Additional Parking
Property Views
- Views of Preserve
- Views of Trees
Home Design
- Shingle Roof
- Stucco
Interior Spaces
- 2,697 Sq Ft Home
- 1-Story Property
- Open Floorplan
- Ceiling Fan
- Tile Flooring
- Washer and Electric Dryer Hookup
Kitchen
- Breakfast Area or Nook
- Breakfast Bar
- Double Convection Oven
- Electric Oven
- Induction Cooktop
- Microwave
- Ice Maker
- Dishwasher
- Kitchen Island
- Disposal
Bedrooms and Bathrooms
- 4 Bedrooms
- Split Bedroom Floorplan
- Walk-In Closet
- In-Law or Guest Suite
- 3 Full Bathrooms
- Bathtub and Shower Combination in Primary Bathroom
- Bathtub With Separate Shower Stall
Home Security
- Security System Owned
- Smart Thermostat
- Carbon Monoxide Detectors
- Fire and Smoke Detector
Outdoor Features
- Patio
- Front Porch
Utilities
- Central Air
- Heat Pump System
- Hot Water Heating System
- Electric Water Heater
Community Details
- Parkside Lakes Subdivision
Listing and Financial Details
- Assessor Parcel Number 1565850740
Map
Home Values in the Area
Average Home Value in this Area
Tax History
| Year | Tax Paid | Tax Assessment Tax Assessment Total Assessment is a certain percentage of the fair market value that is determined by local assessors to be the total taxable value of land and additions on the property. | Land | Improvement |
|---|---|---|---|---|
| 2025 | $242 | $461,411 | -- | -- |
| 2024 | $242 | $448,408 | -- | -- |
| 2023 | $242 | $435,348 | $0 | $0 |
| 2022 | $242 | $422,668 | $75,000 | $347,668 |
| 2021 | $4,336 | $275,645 | $0 | $0 |
| 2020 | $4,295 | $271,840 | $0 | $0 |
| 2019 | $4,154 | $260,396 | $0 | $0 |
| 2018 | $4,104 | $255,541 | $0 | $0 |
| 2017 | $5,603 | $294,077 | $69,000 | $225,077 |
| 2016 | $1,167 | $67,000 | $0 | $0 |
| 2015 | $1,039 | $55,000 | $0 | $0 |
| 2014 | $1,185 | $62,050 | $0 | $0 |
Property History
| Date | Event | Price | List to Sale | Price per Sq Ft | Prior Sale |
|---|---|---|---|---|---|
| 11/06/2025 11/06/25 | For Sale | $555,000 | +68.2% | $206 / Sq Ft | |
| 12/17/2023 12/17/23 | Off Market | $329,990 | -- | -- | |
| 12/17/2023 12/17/23 | Off Market | $455,000 | -- | -- | |
| 04/30/2021 04/30/21 | Sold | $455,000 | +1.1% | $169 / Sq Ft | View Prior Sale |
| 04/26/2021 04/26/21 | Pending | -- | -- | -- | |
| 03/29/2021 03/29/21 | For Sale | $450,000 | +36.4% | $167 / Sq Ft | |
| 03/29/2017 03/29/17 | Sold | $329,990 | -14.3% | $127 / Sq Ft | View Prior Sale |
| 02/14/2017 02/14/17 | Pending | -- | -- | -- | |
| 08/30/2016 08/30/16 | For Sale | $384,990 | -- | $148 / Sq Ft |
Purchase History
| Date | Type | Sale Price | Title Company |
|---|---|---|---|
| Warranty Deed | $455,000 | Attorney | |
| Warranty Deed | $455,000 | None Listed On Document | |
| Special Warranty Deed | $329,900 | Dhi Title Of Florida Inc | |
| Deed | $796,600 | -- |
Mortgage History
| Date | Status | Loan Amount | Loan Type |
|---|---|---|---|
| Open | $435,000 | VA | |
| Closed | $435,000 | VA | |
| Previous Owner | $310,235 | FHA |
Source: realMLS (Northeast Florida Multiple Listing Service)
MLS Number: 2116536
APN: 156585-0740
- 11321 Landing Estates Dr
- 11051 Skylark Dr
- 5307 Chestnut Lake Dr
- 11386 Glenlaurel Oaks Cir
- 11494 Glenlaurel Oaks Cir
- 5221 Camelot Forest Dr
- 11664 Alexis Forest Dr
- 5289 Oxford Crest Dr
- 5273 Oxford Crest Dr
- 11668 Oxford Crest Ln
- 5506 Alexis Forest Ln
- 5663 Greenland Rd Unit 501
- 5663 Greenland Rd Unit 1201
- 5607 Jeremy Ln
- 5527 Rebels Hill Ln
- 11668 Lois Jerry Rd
- 10858 Morgan Horse Dr E
- 4894 Northford Place E
- 10760 Skylark Dr
- 4887 Northford Place E
- 11324 Glenlaurel Estates Dr
- 10654 Towns Way Unit SANIBEL
- 10654 Towns Way Unit MARISOL
- 10654 Towns Way Unit CLEMENTINE
- 11597 Alexis Forest Dr
- 11676 Oxford Crest Ln
- 5663 Greenland Rd Unit 1706
- 5663 Greenland Rd Unit 1004
- 5663 Greenland Rd Unit 1008
- 5663 Greenland Rd Unit 1701
- 10598 Cordgrass Ln
- 11220 Thoreau Way E
- 5392 Heronview Ct
- 11861 Lake Fern Dr
- 4964 Greenland Hideaway Dr S
- 10873 Hoof Print Dr
- 4819 Wethersfield Place W
- 10731 Appaloosa Dr
- 6197 Eddystone Trail
- 12027 Brandon Lake Dr
