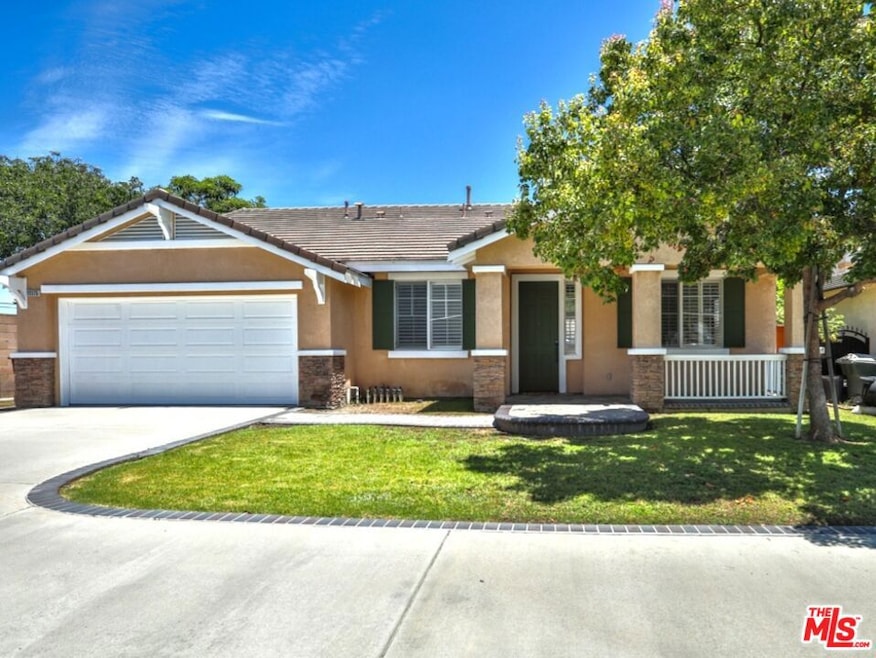11175 Pioneer Ln Garden Grove, CA 92840
Estimated payment $7,568/month
Highlights
- 24-Hour Security
- In Ground Pool
- Open Floorplan
- Dr. Walter C. Ralston Intermediate School Rated A-
- Gated Community
- Property is near a park
About This Home
Discover exceptional value in the prestigious gated community of Heritage Park! This upgraded single-story gem features 3 spacious bedrooms, 2 baths, and an attached 2-car garage. Enjoy brand new luxury vinyl plank flooring, stylish lighting, fresh hardware, a gorgeous quartz countertop kitchen with and island and built-in appliances. The open family room and large backyard offer the perfect setting for relaxing or entertaining. Laundry room includes washer and dryer. Community amenities include a sparkling pool, spa, and playground with a low $152/month HOA. Ideally located near top GGUSD schools, local dining, shopping, major freeways, Disneyland, and the Anaheim Convention Center. Probate sale with a natural passing on the property. Don't miss this rare opportunity to own in one of the area's most desirable neighborhoods!
Listing Agent
Berkshire Hathaway HomeServices CA Properties License #01717752 Listed on: 07/09/2025

Home Details
Home Type
- Single Family
Est. Annual Taxes
- $12,589
Year Built
- Built in 1999 | Remodeled
Lot Details
- 8,744 Sq Ft Lot
- Cul-De-Sac
- West Facing Home
- Gated Home
- Wood Fence
- Block Wall Fence
- Level Lot
- Corners Of The Lot Have Been Marked
- Flag Lot
- Sprinkler System
- Lawn
- Back and Front Yard
HOA Fees
- $152 Monthly HOA Fees
Parking
- 2 Car Direct Access Garage
- Garage Door Opener
- Driveway
- Automatic Gate
- Guest Parking
Home Design
- Modern Architecture
- Entry on the 1st floor
- Turnkey
- Slab Foundation
- Tile Roof
- Concrete Roof
- Wood Siding
- Stucco
Interior Spaces
- 2,116 Sq Ft Home
- 1-Story Property
- Open Floorplan
- Built-In Features
- High Ceiling
- Recessed Lighting
- Gas Fireplace
- Double Pane Windows
- Plantation Shutters
- Sliding Doors
- Living Room with Fireplace
- Dining Area
- Property Views
Kitchen
- Breakfast Area or Nook
- Breakfast Bar
- Oven
- Gas Cooktop
- Microwave
- Dishwasher
- Kitchen Island
- Quartz Countertops
- Disposal
Flooring
- Tile
- Vinyl Plank
Bedrooms and Bathrooms
- 3 Bedrooms
- Walk-In Closet
- Remodeled Bathroom
- 2 Full Bathrooms
- Double Vanity
- Bathtub with Shower
Laundry
- Laundry Room
- Dryer
- Washer
Home Security
- Security Lights
- Carbon Monoxide Detectors
- Fire and Smoke Detector
- Fire Sprinkler System
- Firewall
Pool
- In Ground Pool
- Heated Spa
- In Ground Spa
- Fence Around Pool
- Spa Fenced
Outdoor Features
- Open Patio
- Front Porch
Location
- Property is near a park
- City Lot
Utilities
- Forced Air Heating and Cooling System
- Vented Exhaust Fan
- Underground Utilities
- Property is located within a water district
- Gas Water Heater
- Central Water Heater
- Cable TV Available
Listing and Financial Details
- Assessor Parcel Number 090-691-44
Community Details
Overview
- Association fees include security
- Heritage HOA, Phone Number (949) 261-8282
Recreation
- Community Pool
- Community Spa
Security
- 24-Hour Security
- Gated Community
Map
Home Values in the Area
Average Home Value in this Area
Tax History
| Year | Tax Paid | Tax Assessment Tax Assessment Total Assessment is a certain percentage of the fair market value that is determined by local assessors to be the total taxable value of land and additions on the property. | Land | Improvement |
|---|---|---|---|---|
| 2025 | $12,589 | $1,040,400 | $676,384 | $364,016 |
| 2024 | $12,589 | $1,020,000 | $663,121 | $356,879 |
| 2023 | $6,701 | $526,487 | $229,305 | $297,182 |
| 2022 | $6,553 | $516,164 | $224,809 | $291,355 |
| 2021 | $6,462 | $506,044 | $220,401 | $285,643 |
| 2020 | $6,385 | $500,856 | $218,141 | $282,715 |
| 2019 | $6,298 | $491,036 | $213,864 | $277,172 |
| 2018 | $6,143 | $481,408 | $209,670 | $271,738 |
| 2017 | $6,080 | $471,969 | $205,559 | $266,410 |
| 2016 | $5,774 | $462,715 | $201,528 | $261,187 |
| 2015 | $5,699 | $455,765 | $198,501 | $257,264 |
| 2014 | $5,567 | $446,838 | $194,613 | $252,225 |
Property History
| Date | Event | Price | Change | Sq Ft Price |
|---|---|---|---|---|
| 09/12/2025 09/12/25 | Pending | -- | -- | -- |
| 07/09/2025 07/09/25 | For Sale | $1,195,000 | -- | $565 / Sq Ft |
Purchase History
| Date | Type | Sale Price | Title Company |
|---|---|---|---|
| Grant Deed | $356,500 | First American Title Ins Co |
Mortgage History
| Date | Status | Loan Amount | Loan Type |
|---|---|---|---|
| Open | $274,000 | Stand Alone First |
Source: The MLS
MLS Number: 25562811
APN: 090-691-44
- 11252 Chapman Ave
- 11331 Chapman Ave
- 11102 Avolencia Place
- 11352 Fredrick Dr
- 12256 Lesley St
- 1660 W Recreo Plaza
- 10872 Poindexter Ave
- 11081 Iris Dr
- 12332 Euclid St
- 11472 Presidio Way
- 11881 Old Fashion Way
- 11052 Peppertree Ln
- 11731 Rose Dr
- 12555 Euclid St Unit 2
- 12555 Euclid St Unit 79
- 11762 Gary St
- 1640 W Ricky Ave
- 12301 Moana Way
- 12635 Main St Unit 201
- 12635 Main St Unit 210






