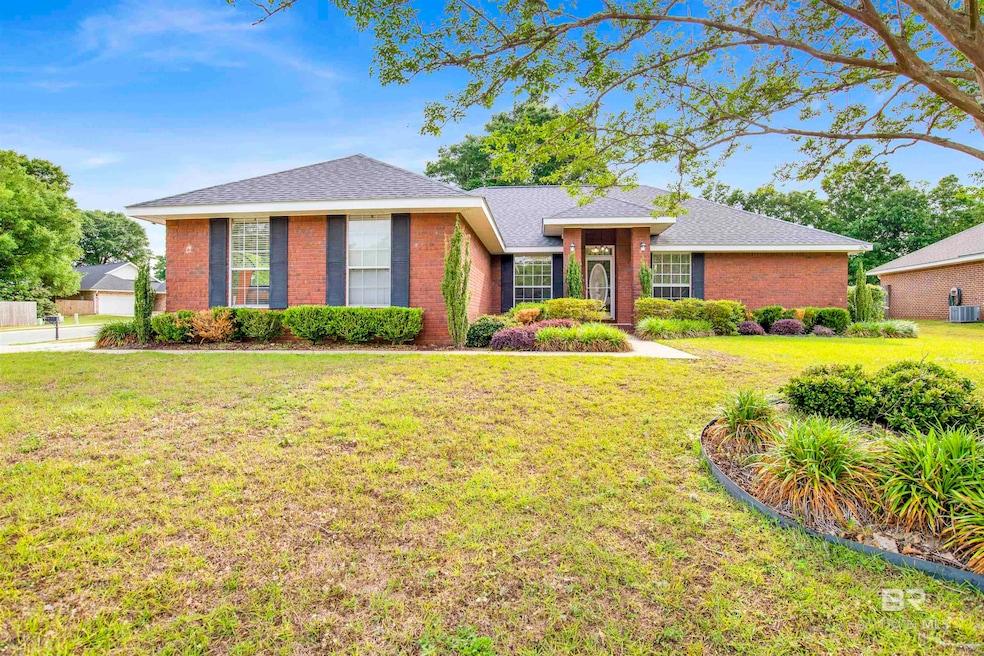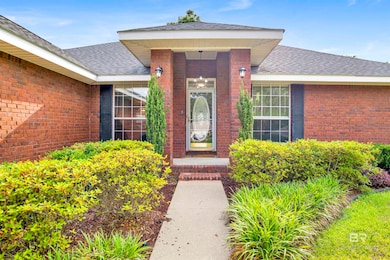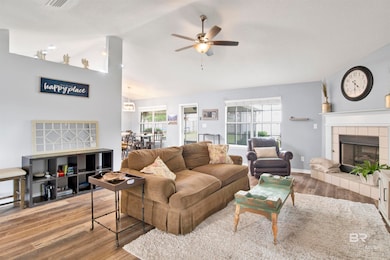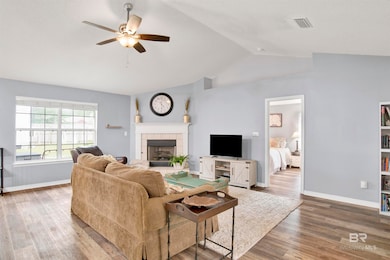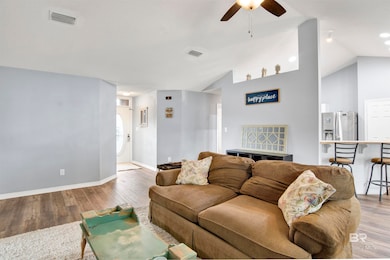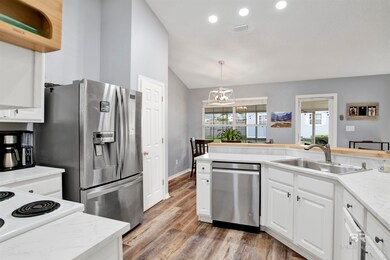
11179 Chablis Ln Daphne, AL 36526
Estimated payment $1,864/month
Highlights
- Vaulted Ceiling
- Traditional Architecture
- Corner Lot
- Belforest Elementary School Rated A-
- Sun or Florida Room
- No HOA
About This Home
If you are looking for a home with a little more yard space, and a heated & cooled 12x24 she-shed, you have come to the right place because 11179 Chablis Lane is perfectly located on a large corner lot. This brick home with professional landscape has an open concept living space that brings in tons of natural light, with a new ROOF in 2020 with HDZ 35-year shingles. When you walk into the foyer your 4th bedroom is located at the front of the house but if you don't need that 4th bedroom, it would be a great separate dining space. Head down the short hallway that leads into your great room and spacious kitchen with white cabinets, new countertops in 2024, stainless steel appliances with breakfast area plus seating at the kitchen bar. The great room has vaulted ceilings, an electric fireplace and a door that leads into your 28x12 outdoor patio. Bedroom 2 & 3 are quite large with good sized closets, and ceiling fans. Your primary bedroom is spacious with a walk-in closet, en suite that has 2 vanities, garden/soaker tub with separate shower. If you outdoor living, the back porch is perfect for expanding your living space and for entertaining. This great sized 28x12 sunroom overlooks a large fenced in yard leaving with plenty of space to play. Current owner uses she-shed for her business that's why its heated & cooled. Reach out to your favorite Agent today for a private tour. Buyer to verify all information to satisfaction during contingency period(s). Buyer to verify all information during due diligence.
Listing Agent
Wise Living Real Estate, LLC Brokerage Phone: 251-422-3300 Listed on: 05/07/2025
Home Details
Home Type
- Single Family
Est. Annual Taxes
- $912
Year Built
- Built in 2002
Lot Details
- 0.32 Acre Lot
- Lot Dimensions are 90 x 134
- Fenced
- Corner Lot
- Lot Has A Rolling Slope
- Few Trees
Home Design
- Traditional Architecture
- Brick or Stone Mason
- Slab Foundation
- Composition Roof
Interior Spaces
- 1,839 Sq Ft Home
- 1-Story Property
- Vaulted Ceiling
- Ceiling Fan
- Electric Fireplace
- Living Room with Fireplace
- Formal Dining Room
- Sun or Florida Room
- Screened Porch
- Storage
- Laundry on main level
- Fire and Smoke Detector
Kitchen
- Breakfast Area or Nook
- Breakfast Bar
- Electric Range
- Dishwasher
- Disposal
Bedrooms and Bathrooms
- 4 Bedrooms
- En-Suite Bathroom
- Walk-In Closet
- 2 Full Bathrooms
- Dual Vanity Sinks in Primary Bathroom
- Soaking Tub
- Separate Shower
Parking
- 2 Car Attached Garage
- Automatic Garage Door Opener
Outdoor Features
- Patio
Schools
- Belforest Elementary School
- Daphne Middle School
- Daphne High School
Utilities
- Central Air
- Heating Available
- Electric Water Heater
- Internet Available
- Cable TV Available
Community Details
- No Home Owners Association
- Association fees include management
Listing and Financial Details
- Legal Lot and Block 34 / 34
- Assessor Parcel Number 4301010000001.366
Map
Home Values in the Area
Average Home Value in this Area
Tax History
| Year | Tax Paid | Tax Assessment Tax Assessment Total Assessment is a certain percentage of the fair market value that is determined by local assessors to be the total taxable value of land and additions on the property. | Land | Improvement |
|---|---|---|---|---|
| 2024 | $917 | $31,020 | $6,420 | $24,600 |
| 2023 | $755 | $25,820 | $4,260 | $21,560 |
| 2022 | $566 | $21,820 | $0 | $0 |
| 2021 | $469 | $18,160 | $0 | $0 |
| 2020 | $458 | $17,980 | $0 | $0 |
| 2019 | $444 | $17,480 | $0 | $0 |
| 2018 | $981 | $35,020 | $0 | $0 |
| 2017 | $426 | $16,820 | $0 | $0 |
| 2016 | $432 | $17,020 | $0 | $0 |
| 2015 | -- | $16,200 | $0 | $0 |
| 2014 | -- | $15,060 | $0 | $0 |
| 2013 | -- | $14,920 | $0 | $0 |
Property History
| Date | Event | Price | Change | Sq Ft Price |
|---|---|---|---|---|
| 05/29/2025 05/29/25 | Pending | -- | -- | -- |
| 05/07/2025 05/07/25 | For Sale | $321,000 | +86.6% | $175 / Sq Ft |
| 02/02/2018 02/02/18 | Sold | $172,000 | 0.0% | $94 / Sq Ft |
| 02/02/2018 02/02/18 | Sold | $172,000 | 0.0% | $94 / Sq Ft |
| 12/31/2017 12/31/17 | Pending | -- | -- | -- |
| 12/31/2017 12/31/17 | Pending | -- | -- | -- |
| 12/16/2017 12/16/17 | For Sale | $172,000 | -- | $94 / Sq Ft |
Purchase History
| Date | Type | Sale Price | Title Company |
|---|---|---|---|
| Warranty Deed | $310,000 | None Listed On Document | |
| Warranty Deed | $26,980 | Alabama Land Title Co Inc | |
| Warranty Deed | $172,000 | None Available | |
| Interfamily Deed Transfer | -- | None Available |
Mortgage History
| Date | Status | Loan Amount | Loan Type |
|---|---|---|---|
| Open | $304,385 | FHA | |
| Previous Owner | $173,737 | New Conventional | |
| Previous Owner | $133,789 | New Conventional | |
| Previous Owner | $140,000 | Unknown | |
| Previous Owner | $23,000 | Credit Line Revolving |
Similar Homes in the area
Source: Baldwin REALTORS®
MLS Number: 378796
APN: 43-01-01-0-000-001.366
- 28165 Turkey Branch Dr
- 28138 Turkey Branch Dr
- 28366 Chateau Dr
- 11116 Sturbridge Loop
- 27913 Turkey Branch Dr
- 1 Redfern Rd Unit 1
- 28531 Shadow Ln
- 28392 Beau Chene Ct Unit 15
- 28392 Beau Chene Ct
- 0 Beau Chene Ct Unit 44 376470
- 0 Beau Chene Ct Unit 7536850
- 0 Beau Chene Ct Unit 42 375279
- 27838 Turkey Branch Dr
- 0 Redfern Rd Unit 7518588
- 0 Redfern Rd Unit 45 373514
- 28312 Bay Branch Dr
- 2 Redfern Rd
- 107 Charlotte Ct
- 160 Robbins Blvd
- 11554 Braga Dr
