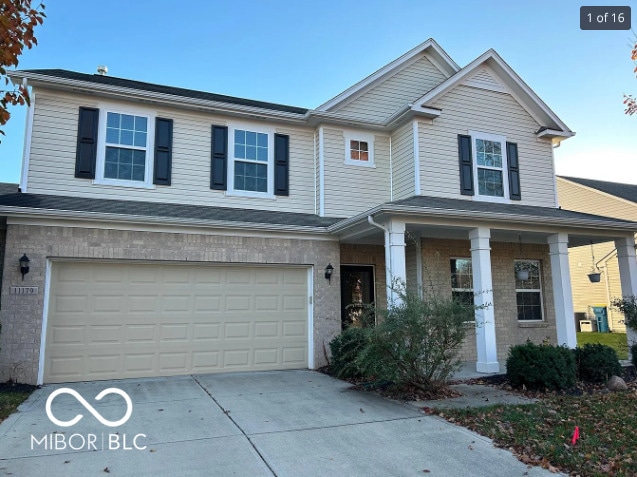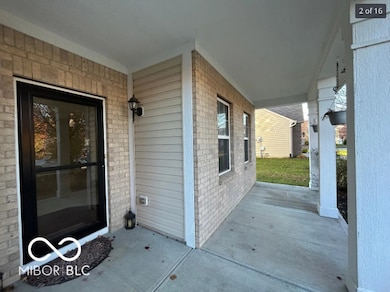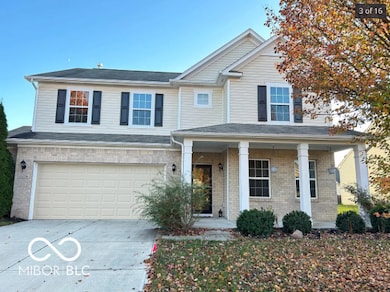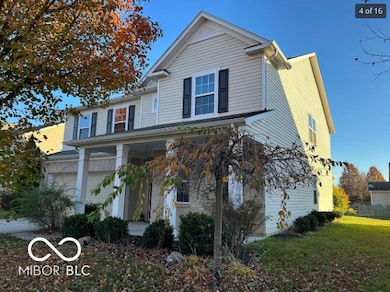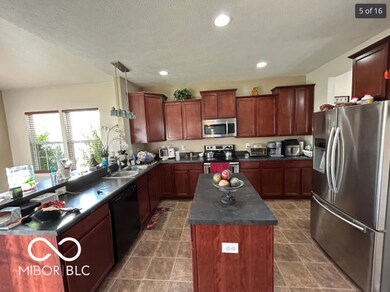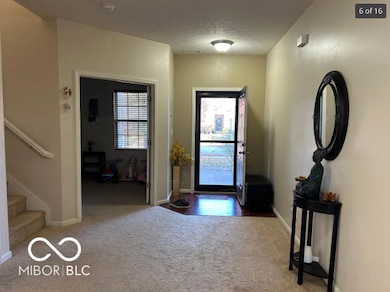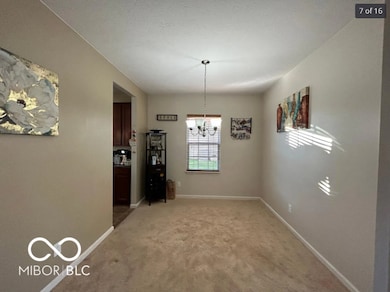11179 Pearce Place Fishers, IN 46038
Highlights
- Cathedral Ceiling
- Breakfast Room
- Eat-In Kitchen
- Sand Creek Elementary School Rated A-
- 2 Car Attached Garage
- Tray Ceiling
About This Home
Beautiful 2-Story Home in Sedona Woods, Fishers, IN Located at 11179 Pearce Pl, Fishers, IN 46038, this immaculate and neutral-toned home offers 4 spacious bedrooms, 2.5 baths, and 3,011 sq. ft. of living space. The open floor plan features a family room with a gas fireplace, a kitchen with stainless steel appliances, a relaxing sunroom, and a loft upstairs. The primary suite includes double sinks, a garden tub, and a separate shower. Additional highlights include a covered porch, a nice patio overlooking the backyard, and a 2-car garage. Situated on a 0.19-acre lot in the popular Sedona Woods subdivision, the neighborhood offers amenities such as a park, playground, and pool. Conveniently located near schools in the Hamilton Southeastern School District.
Home Details
Home Type
- Single Family
Year Built
- Built in 2011
Lot Details
- 8,276 Sq Ft Lot
- Landscaped with Trees
HOA Fees
- $41 Monthly HOA Fees
Parking
- 2 Car Attached Garage
Home Design
- Brick Exterior Construction
- Slab Foundation
- Vinyl Siding
Interior Spaces
- 2-Story Property
- Woodwork
- Tray Ceiling
- Cathedral Ceiling
- Gas Log Fireplace
- Living Room with Fireplace
- Breakfast Room
- Attic Access Panel
Kitchen
- Eat-In Kitchen
- Breakfast Bar
- Electric Cooktop
- Built-In Microwave
- Dishwasher
- Disposal
Flooring
- Carpet
- Vinyl
Bedrooms and Bathrooms
- 4 Bedrooms
- Walk-In Closet
- Soaking Tub
Utilities
- Forced Air Heating and Cooling System
- Electric Water Heater
Listing and Financial Details
- Security Deposit $2,595
- Property Available on 9/1/25
- Tenant pays for all utilities, insurance, lawncare
- The owner pays for association fees, taxes
- $30 Application Fee
- Tax Lot 337
- Assessor Parcel Number 291121014013000020
Community Details
Overview
- Association fees include irrigation, parkplayground, snow removal
- Sedona Subdivision
Pet Policy
- Pets allowed on a case-by-case basis
Map
Source: MIBOR Broker Listing Cooperative®
MLS Number: 22057252
APN: 29-11-21-014-013.000-020
- 11141 Craycroft Ct
- 13703 Van Buren Place
- 13723 Gladden Ln
- 11581 Beardsley Way
- 11090 Sanders Dr
- 13855 Boulder Canyon Dr
- 13281 Middlewood Ln
- 13410 White Granite Dr Unit 1100
- 13415 White Granite Dr Unit 600
- 14279 Hidden Lakes Dr
- 14231 Coyote Ridge Dr
- 11922 Charles Eric Way
- 14234 Coyote Ridge Dr
- 14350 Hidden Lakes Dr
- 12018 Vera Ct
- 14307 Hidden Lakes Dr
- 11998 Vera Ct
- 14319 Hidden Lakes Dr
- 12204 Vera Ct
- 12210 Vera Ct
- 11179 Catalina Dr Unit ID1285075P
- 11531 Beardsley Way
- 13847 Catalina Dr Unit ID1285074P
- 11104 Ellsworth Ln
- 11852 Geyser Ct
- 13365 Kimberlite Dr
- 12172 Black Hills Dr
- 12164 E 141st St
- 14391 Banister Dr
- 14407 Banister Dr
- 14454 Banister Dr
- 13993 Meadow Lake Dr
- 12906 Pleasant View Ln
- 14766 White Tail Run
- 14243 Holly Berry Cir
- 12230 Cordelia Ave
- 11399 Pegasus Dr
- 13957 Royal Park Dr
- 11835 Buck Creek Cir
- 13260 Heroic Way
