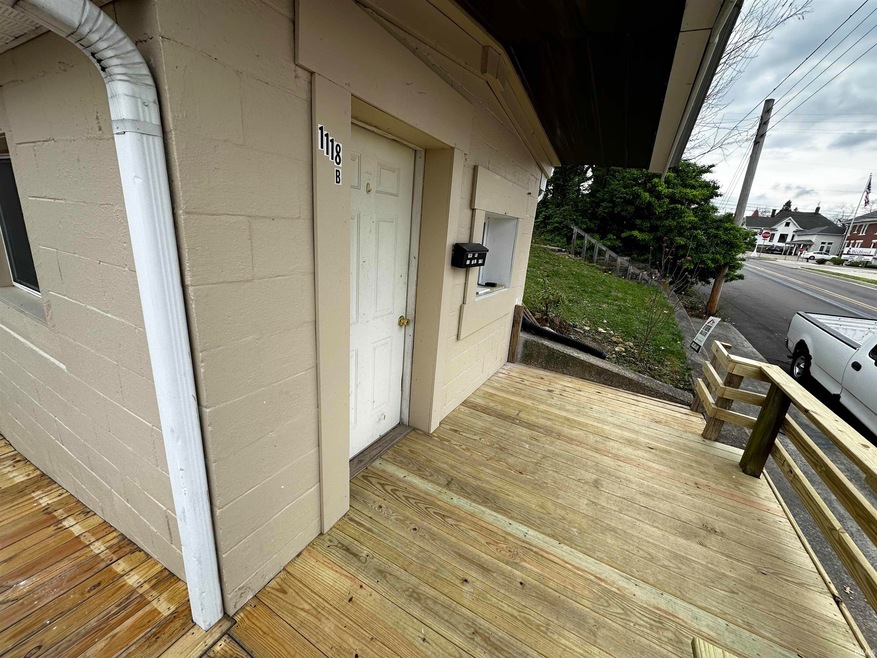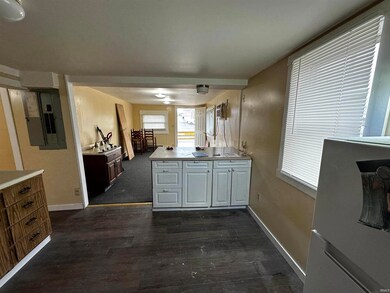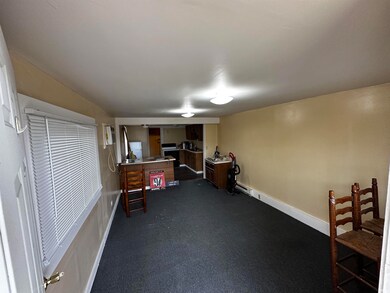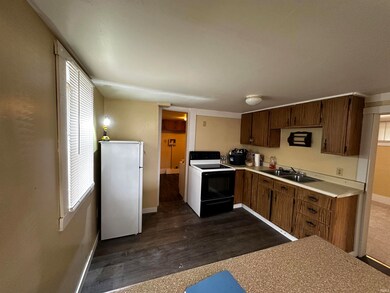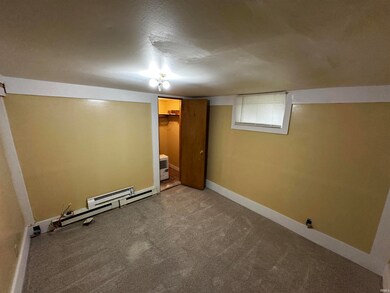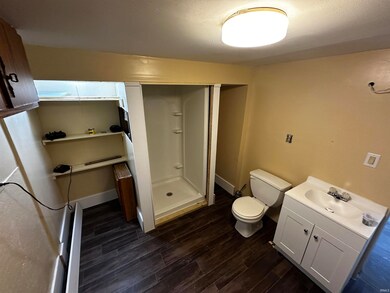1118-B W 17th St Unit B Bedford, IN 47421
About This Home
This one bedroom, one bathroom rental recently underwent a renovation. It is located in the heart of Bedford. Off-street parking spots are available behind the building at no extra cost. Additionally, water, sewer, and trash services are covered in the rent, while tenants are responsible for cable/internet and electric expenses. The unit is available on a 12 month lease, with a small dog or cat under 25 lbs permitted. Pet deposit is $200/pet & $20/mo/pet. Owner is offering $25/mo discount to veterans, first responders, and healthcare workers. Don’t miss out on an opportunity to call this apartment your new home!
Listing Agent
Griffin Realty Holdings LLC Brokerage Phone: 812-323-7232 Listed on: 06/27/2025
Property Details
Home Type
- Multi-Family
Est. Annual Taxes
- $1,000
Year Built
- Built in 1922
Lot Details
- 8,276 Sq Ft Lot
- Lot Dimensions are 180x46.5
- Sloped Lot
Parking
- Off-Street Parking
Home Design
- Duplex
Interior Spaces
- 858 Sq Ft Home
- 1-Story Property
Bedrooms and Bathrooms
- 1 Bedroom
- 1 Full Bathroom
Partially Finished Basement
- 1 Bathroom in Basement
- 1 Bedroom in Basement
Schools
- Parkview Elementary School
- Bedford Middle School
- Bedford-North Lawrence High School
Utilities
- Window Unit Cooling System
- Baseboard Heating
Community Details
- Pet Restriction
Listing and Financial Details
- Security Deposit $850
- Tenant pays for electric, cable
- The owner pays for sewer, trash collection, water
- $45 Application Fee
- Assessor Parcel Number 47-06-23-121-060.000-010
Map
Source: Indiana Regional MLS
MLS Number: 202524848
APN: 47-06-23-121-060.000-010
- 1417 18th St
- 406 E 17th St Unit A
- 525 Q St
- 2017 29th St
- 9473 S Pointe Retreat Dr Unit 21-9473
- 9014 S Pointe Ridge Ln Unit 8
- 5467 S Brigadier Blvd Unit 5467 S Brigadier blvd
- 5898 S Rogers St
- 201 W Church Ln
- 4820 S Old State Road 37
- 3809 S Sare Rd
- 3878 S Bushmill Dr
- 1507 W Edinburgh Bend
- 3410 S Oaklawn Cir
- 3400 S Sare Rd
- 3516 S Ashwood Dr
- 2647 E Olson Dr
- 3417 S Knightridge Rd
- 3105 S Sare Rd
- 3252 S Southern Oaks Dr
