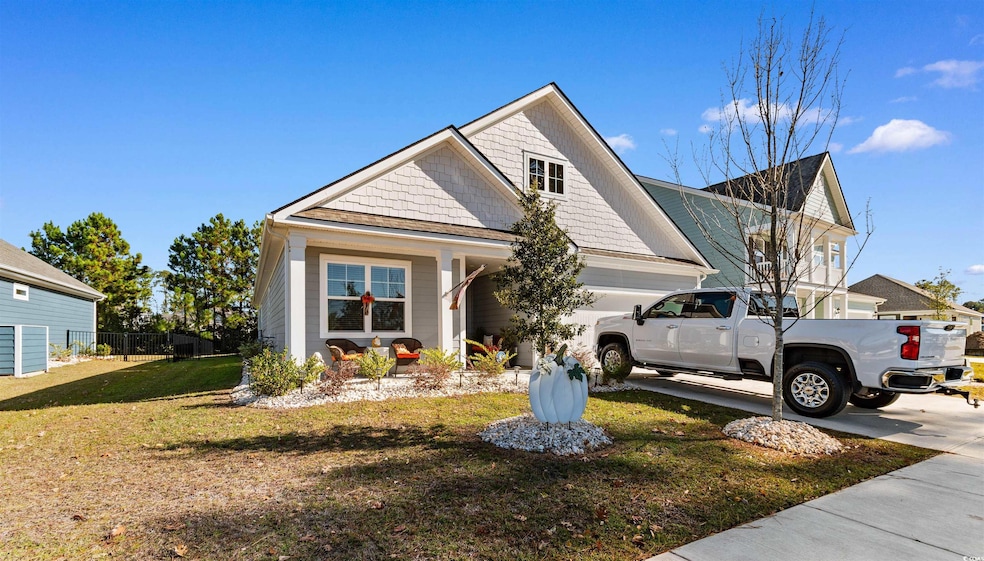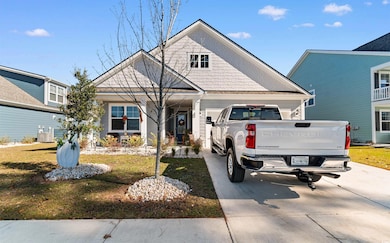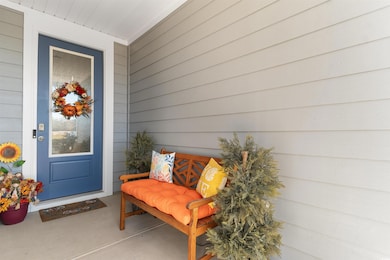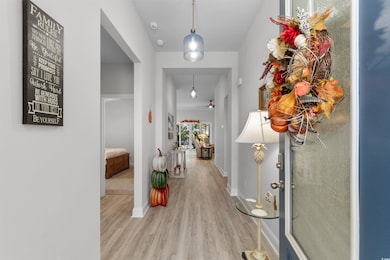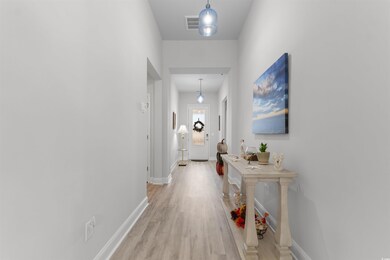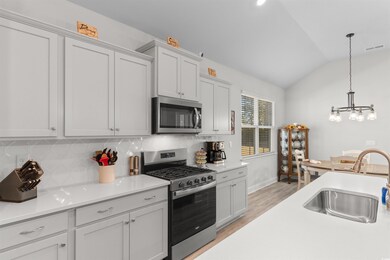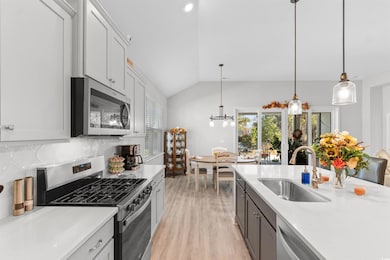1118 Barrington Way Conway, SC 29526
Estimated payment $2,767/month
Highlights
- Lake On Lot
- Ranch Style House
- Screened Porch
- Waccamaw Elementary School Rated A-
- Solid Surface Countertops
- Walk-In Pantry
About This Home
Experience modern, one-level living in this bright 4-bedroom, 2-bathroom home with a 2-car garage, built for comfort and everyday ease. High ceilings, updated lighting, and durable LVT flooring create a fresh, inviting atmosphere throughout. The heart of the home is the open living, dining, and kitchen area, seamlessly blending spaces for cooking, dining, and relaxing. The kitchen features classic cabinetry, quartz countertops, a large island, stainless steel appliances, gas range, an oversized single-bowl sink, lots of storage, and a walk-in pantry. Upgraded finishes give the space a polished, timeless look that enhances both everyday routines and entertaining. Three bedrooms extend from the main living area, each with modern ceiling fans and flexible layouts for guests, work, or hobbies. The primary bedroom is privately positioned and offers a peaceful retreat with a tray ceiling, sleek ceiling fan, and smooth LVT flooring. Its attached bathroom includes dual sinks, a walk-in shower, a vanity, and a generous walk-in closet for effortless organization. A dedicated laundry room and a convenient drop zone near the garage add practical functionality to the home’s layout. Step through a wide sliding door from the great room onto the screened porch and extra-large patio overlooking the tranquil pond. The fenced backyard feels private, with neighboring homes only on the sides and no homes directly behind, creating an open, serene setting. Beautiful landscaping surrounds the yard, providing a perfect backdrop for outdoor dining, morning coffee, or quiet evenings. Located just minutes from Conway Medical Center, Coastal Carolina University, Tanger Outlets, and a variety of grocery stores and restaurants, this home offers an ideal blend of comfort, convenience, and community living. Built in 2025 and better than new, this home combines thoughtful upgrades, a functional layout, and an exceptional outdoor setting! Imagine your life here and schedule your private showing today!
Home Details
Home Type
- Single Family
Year Built
- Built in 2025
Lot Details
- 9,583 Sq Ft Lot
- Fenced
- Rectangular Lot
- Property is zoned PD
HOA Fees
- $70 Monthly HOA Fees
Parking
- 2 Car Attached Garage
- Garage Door Opener
Home Design
- Ranch Style House
- Slab Foundation
- Concrete Siding
Interior Spaces
- 1,983 Sq Ft Home
- Ceiling Fan
- Insulated Doors
- Entrance Foyer
- Formal Dining Room
- Screened Porch
- Pull Down Stairs to Attic
- Fire and Smoke Detector
Kitchen
- Breakfast Bar
- Walk-In Pantry
- Range
- Microwave
- Dishwasher
- Stainless Steel Appliances
- Kitchen Island
- Solid Surface Countertops
- Disposal
Flooring
- Carpet
- Luxury Vinyl Tile
Bedrooms and Bathrooms
- 4 Bedrooms
- Split Bedroom Floorplan
- Bathroom on Main Level
- 2 Full Bathrooms
Laundry
- Laundry Room
- Washer and Dryer Hookup
Outdoor Features
- Lake On Lot
- Patio
Location
- Outside City Limits
Schools
- Ocean Bay Elementary School
- Ten Oaks Middle School
- Carolina Forest High School
Utilities
- Central Heating and Cooling System
- Cooling System Powered By Gas
- Heating System Uses Gas
- Tankless Water Heater
- Gas Water Heater
- Phone Available
- Cable TV Available
Community Details
- Association fees include electric common, manager, common maint/repair, security
- Built by DR Horton
- The community has rules related to fencing, allowable golf cart usage in the community
Map
Home Values in the Area
Average Home Value in this Area
Property History
| Date | Event | Price | List to Sale | Price per Sq Ft | Prior Sale |
|---|---|---|---|---|---|
| 11/15/2025 11/15/25 | For Sale | $430,000 | +7.0% | $217 / Sq Ft | |
| 05/09/2025 05/09/25 | Sold | $402,000 | -1.0% | $203 / Sq Ft | View Prior Sale |
| 03/24/2025 03/24/25 | Price Changed | $405,990 | -1.7% | $205 / Sq Ft | |
| 01/21/2025 01/21/25 | For Sale | $413,045 | -- | $208 / Sq Ft |
Source: Coastal Carolinas Association of REALTORS®
MLS Number: 2527480
- 1852 Hardwood Ct
- 1848 Hardwood Ct
- 1102 Barrington Way
- 1849 Hardwood Ct
- 2016 Wood Stork Dr Unit Lot 375
- 1867 Wood Stork Dr
- 1228 Barrington Way
- 1106 Barrington Way
- 1820 Hardwood Ct
- 1833 Brook Park Place
- 1232 Barrington Way
- 1847 Wood Stork Dr
- 1024 Pochard Dr
- 1005 Whooping Crane Dr
- 1017 Pochard Dr
- 1100 Pochard Dr
- 1004 Whooping Crane Dr
- 1108 Pochard Dr
- 1009 MacCoa Dr
- 2236 Wood Stork Dr
- 1636 Hyacinth Dr
- 1129 Boswell Ct
- 1060 Fairway Ln
- 344 Kiskadee Loop
- 370 Allied Dr
- 338 Kiskadee Loop Unit O
- 340 Kiskadee Loop
- 340 Kiskadee Loop Unit O
- 300 Bellamy Ave
- 2774 Sanctuary Blvd
- 2241 Technology Rd
- 4911 Signature Dr
- 4838 Innisbrook Ct Unit Building 12, Unit 1
- 4838 Innisbrook Ct Unit 1201
- 110 Chanticleer Village Dr
- 5042 Belleglen Ct Unit 202
- 5054 Belleglen Ct Unit 201
- 1025 Carolina Pines Unit S4
- 160 Arbor Ridge Cir
- 152 Arbor Ridge Cir
