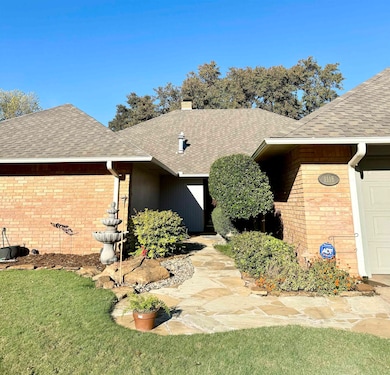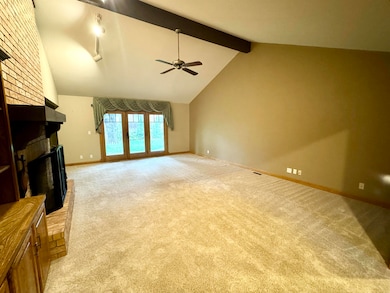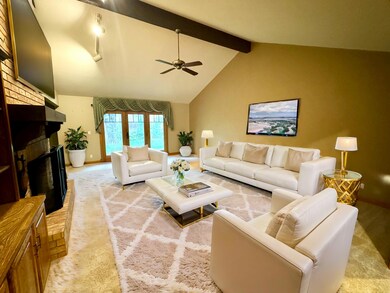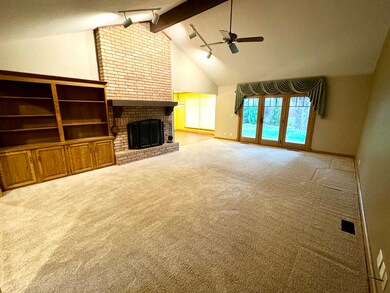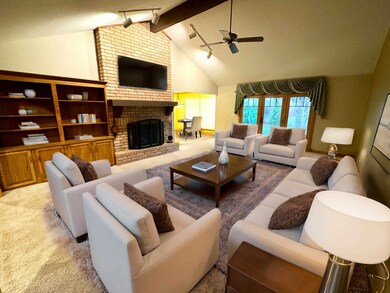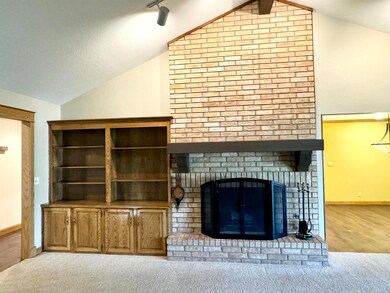
Highlights
- Traditional Architecture
- Jettted Tub and Separate Shower in Primary Bathroom
- Wine Refrigerator
- Wood Flooring
- Solid Surface Countertops
- Covered patio or porch
About This Home
As of December 2024Discover your dream home! This beautifully updated property boasts over 2,300 sq. ft. MOL of refined living space, blending classic charm with high-end modern amenities. Recent Upgrades & Highlights: Exterior & Structure: In 2022, new guttering with a partial leaf guard, fresh exterior paint, and a Brugermann fence were added. A Class 4 hail-resistant roof was installed in 2018, ensuring maximum protection and savings on insurance. Interior Elegance: The home features vaulted ceilings, solid oak doors and baseboards, European-engineered wood floors, and luxurious carpeting installed in 2021. Bright & Open Kitchen: Complete remodel with Joe Skoda Craftsman-style cabinets (solid oak red/white), an 8-foot island with storage and power plugs, slate backsplash, and premium KitchenAid appliances, including a dual fuel oven range. A Bosch dishwasher (top-rated by CR) and a 50-bottle dual-zone wine fridge make entertaining a breeze. Comfortable Living Spaces: Enjoy the spacious living areas with Anderson windows and doors throughout, providing energy efficiency, along with custom blinds for tailored privacy. Luxurious Bathrooms: The remodeled master bathroom offers a jetted tub with a water re-heater, custom vanity, cabinets, and mirrors. The hall bath is equally stylish, featuring custom cabinetry, vanity, and a Koehler toilet. Outdoor Oasis: Delight in the unique wind-powered artwork from the OKC Paseo Art Fair in the front garden, complemented by custom flagstone walkways and patios. French drains on the rear fence line and south lot line ensure optimal drainage. Don’t miss this move-in-ready home with sophisticated upgrades and thoughtful touches throughout!
Home Details
Home Type
- Single Family
Est. Annual Taxes
- $3,112
Year Built
- Built in 1983
Lot Details
- Lot Dimensions are 77 x 125
- East Facing Home
- Wood Fence
- Landscaped with Trees
Home Design
- Traditional Architecture
- Hip Roof Shape
- Brick Veneer
- Composition Roof
Interior Spaces
- 2,356 Sq Ft Home
- 1-Story Property
- Ceiling Fan
- Screen For Fireplace
- Gas Log Fireplace
- Double Pane Windows
- Shades
- Entrance Foyer
- Living Room with Fireplace
- Combination Kitchen and Dining Room
- Finished Basement
Kitchen
- Microwave
- Dishwasher
- Wine Refrigerator
- Kitchen Island
- Solid Surface Countertops
- Disposal
Flooring
- Wood
- Wall to Wall Carpet
- Ceramic Tile
Bedrooms and Bathrooms
- 3 Bedrooms
- 2 Full Bathrooms
- Dual Vanity Sinks in Primary Bathroom
- Jettted Tub and Separate Shower in Primary Bathroom
Home Security
- Storm Doors
- Fire and Smoke Detector
Parking
- 2 Car Attached Garage
- Garage Door Opener
Additional Features
- Covered patio or porch
- Central Heating and Cooling System
Community Details
- Quail Creek 4Th Subdivision
Map
Home Values in the Area
Average Home Value in this Area
Property History
| Date | Event | Price | Change | Sq Ft Price |
|---|---|---|---|---|
| 12/16/2024 12/16/24 | Sold | $308,000 | -0.6% | $131 / Sq Ft |
| 11/10/2024 11/10/24 | Pending | -- | -- | -- |
| 11/07/2024 11/07/24 | For Sale | $310,000 | -- | $132 / Sq Ft |
Tax History
| Year | Tax Paid | Tax Assessment Tax Assessment Total Assessment is a certain percentage of the fair market value that is determined by local assessors to be the total taxable value of land and additions on the property. | Land | Improvement |
|---|---|---|---|---|
| 2024 | $3,112 | $30,488 | $3,010 | $27,478 |
| 2023 | $3,018 | $29,600 | $2,898 | $26,702 |
| 2022 | $2,967 | $28,738 | $2,790 | $25,948 |
| 2021 | $2,861 | $27,901 | $2,654 | $25,247 |
| 2020 | $2,840 | $27,088 | $2,570 | $24,518 |
| 2019 | $2,633 | $26,299 | $2,470 | $23,829 |
| 2018 | $2,548 | $25,533 | $2,730 | $22,803 |
| 2017 | $2,562 | $24,790 | $2,838 | $21,952 |
| 2016 | $2,338 | $23,609 | $2,704 | $20,905 |
| 2015 | $2,198 | $22,485 | $3,000 | $19,485 |
| 2014 | $2,140 | $21,893 | $3,000 | $18,893 |
Mortgage History
| Date | Status | Loan Amount | Loan Type |
|---|---|---|---|
| Open | $246,400 | New Conventional |
Deed History
| Date | Type | Sale Price | Title Company |
|---|---|---|---|
| Warranty Deed | $308,000 | None Listed On Document | |
| Warranty Deed | -- | -- |
Similar Homes in Enid, OK
Source: Northwest Oklahoma Association of REALTORS®
MLS Number: 20241725
APN: 4040-00-003-015-0-053-00
- 1113 Briar Creek Rd
- 1401 Briar Creek Rd
- 1502 Quail Creek Dr
- 1420 Sun Rise Dr
- 1407 Sun Rise Dr
- 1018 Quail Ridge Rd
- 4137 Timberlane
- 1119 Sawgrass Ln
- 4120 Sand View Dr
- 1102 Sawgrass Ln
- 902 Willow Creek Place
- 4819 Sawgrass Ln
- 1604 Constitution Ave
- 13.72 Acres S Garland
- 4901 Deerfield Ave
- 4521 Mt Vernon Rd
- 1925 Mt Vernon Rd
- 4904 Deerfield Ave
- 4605 Alpine Place
- 4928 Deerfield Ave

