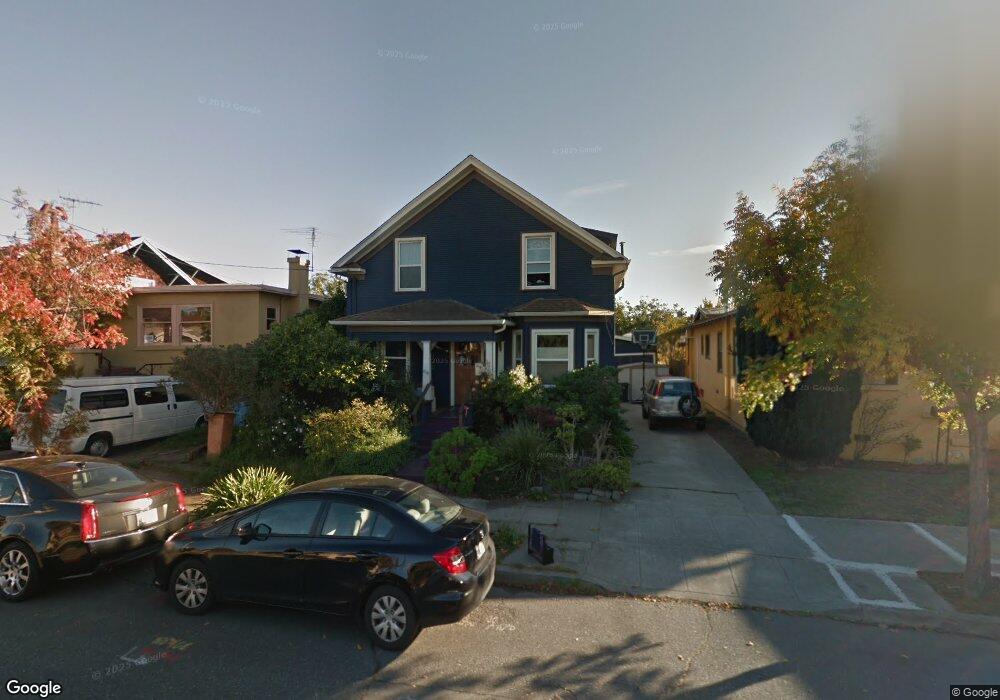1118 Carleton St Berkeley, CA 94702
West Berkeley NeighborhoodEstimated Value: $1,378,000 - $1,824,000
4
Beds
3
Baths
1,985
Sq Ft
$842/Sq Ft
Est. Value
About This Home
This home is located at 1118 Carleton St, Berkeley, CA 94702 and is currently estimated at $1,670,389, approximately $841 per square foot. 1118 Carleton St is a home located in Alameda County with nearby schools including Oxford Elementary School, Malcolm X Elementary School, and Washington Elementary School.
Ownership History
Date
Name
Owned For
Owner Type
Purchase Details
Closed on
Mar 19, 2019
Sold by
Nelson Kimberly
Bought by
Schaeffer Lorian V and Schaeffer Joseph M
Current Estimated Value
Home Financials for this Owner
Home Financials are based on the most recent Mortgage that was taken out on this home.
Original Mortgage
$1,000,000
Outstanding Balance
$877,379
Interest Rate
4.3%
Mortgage Type
New Conventional
Estimated Equity
$793,010
Purchase Details
Closed on
Feb 20, 2013
Sold by
Nelson David
Bought by
Nelson Kimberley
Purchase Details
Closed on
Mar 28, 2008
Sold by
Nelson Amy
Bought by
Nelson David
Home Financials for this Owner
Home Financials are based on the most recent Mortgage that was taken out on this home.
Original Mortgage
$521,160
Interest Rate
5.72%
Mortgage Type
Negative Amortization
Purchase Details
Closed on
Mar 25, 2008
Sold by
Nelson Kimberley
Bought by
Nelson Kimberley and Nelson David
Home Financials for this Owner
Home Financials are based on the most recent Mortgage that was taken out on this home.
Original Mortgage
$521,160
Interest Rate
5.72%
Mortgage Type
Negative Amortization
Purchase Details
Closed on
Mar 26, 2007
Sold by
Brown Roger and Brown Gail
Bought by
Nelson Kimberley
Home Financials for this Owner
Home Financials are based on the most recent Mortgage that was taken out on this home.
Original Mortgage
$645,000
Interest Rate
8.2%
Mortgage Type
Purchase Money Mortgage
Create a Home Valuation Report for This Property
The Home Valuation Report is an in-depth analysis detailing your home's value as well as a comparison with similar homes in the area
Home Values in the Area
Average Home Value in this Area
Purchase History
| Date | Buyer | Sale Price | Title Company |
|---|---|---|---|
| Schaeffer Lorian V | $1,450,000 | Chicago Title Company | |
| Nelson Kimberley | -- | None Available | |
| Nelson David | -- | None Available | |
| Nelson Kimberley | $260,581 | Commonwealth | |
| Nelson Kimberley | $645,000 | Commonwealth |
Source: Public Records
Mortgage History
| Date | Status | Borrower | Loan Amount |
|---|---|---|---|
| Open | Schaeffer Lorian V | $1,000,000 | |
| Previous Owner | Nelson Kimberley | $521,160 | |
| Previous Owner | Nelson Kimberley | $645,000 |
Source: Public Records
Tax History
| Year | Tax Paid | Tax Assessment Tax Assessment Total Assessment is a certain percentage of the fair market value that is determined by local assessors to be the total taxable value of land and additions on the property. | Land | Improvement |
|---|---|---|---|---|
| 2025 | $25,138 | $1,668,615 | $557,750 | $1,117,865 |
| 2024 | $25,138 | $1,635,763 | $546,815 | $1,095,948 |
| 2023 | $22,479 | $1,554,675 | $536,095 | $1,018,580 |
| 2022 | $22,115 | $1,517,196 | $525,585 | $998,611 |
| 2021 | $22,197 | $1,487,312 | $515,280 | $979,032 |
| 2020 | $21,099 | $1,479,000 | $510,000 | $969,000 |
| 2019 | $12,141 | $774,631 | $232,389 | $542,242 |
| 2018 | $14,432 | $759,448 | $227,834 | $531,614 |
| 2017 | $14,014 | $744,561 | $223,368 | $521,193 |
| 2016 | $11,096 | $729,965 | $218,989 | $510,976 |
| 2015 | $10,941 | $719,007 | $215,702 | $503,305 |
| 2014 | $9,567 | $606,000 | $181,800 | $424,200 |
Source: Public Records
Map
Nearby Homes
- 2703 Mathews St
- 1010 Grayson St
- 1118 Dwight Way
- 2423 10th St
- 2435 Bonar St
- 2728 Dohr St
- 1039 Channing Way
- 1237 Ashby Ave
- 1450 Ward St
- 1431 Dwight Way
- 2437 Acton St
- 2758 Sacramento St
- 2750 Sacramento St
- 2774 Sacramento St
- 2782 Sacramento St
- 2790 Sacramento St
- 2413 7th St
- 917 Channing Way
- 1314 Ashby Ave
- 2411 Sixth St
- 1120 Carleton St
- 1114 Carleton St
- 1112 Carleton St
- 1124 Carleton St
- 1110 Carleton St
- 1128 Carleton St
- 1117 Derby St
- 1113 Derby St
- 1121 Derby St
- 1125 Derby St
- 1132 Carleton St
- 1115 Carleton St
- 1109 Derby St
- 1127 Derby St
- 2645 San Pablo Ave
- 1119 Carleton St
- 1121 Carleton St
- 1136 Carleton St
- 1125 Carleton St
- 1111 Carleton St
