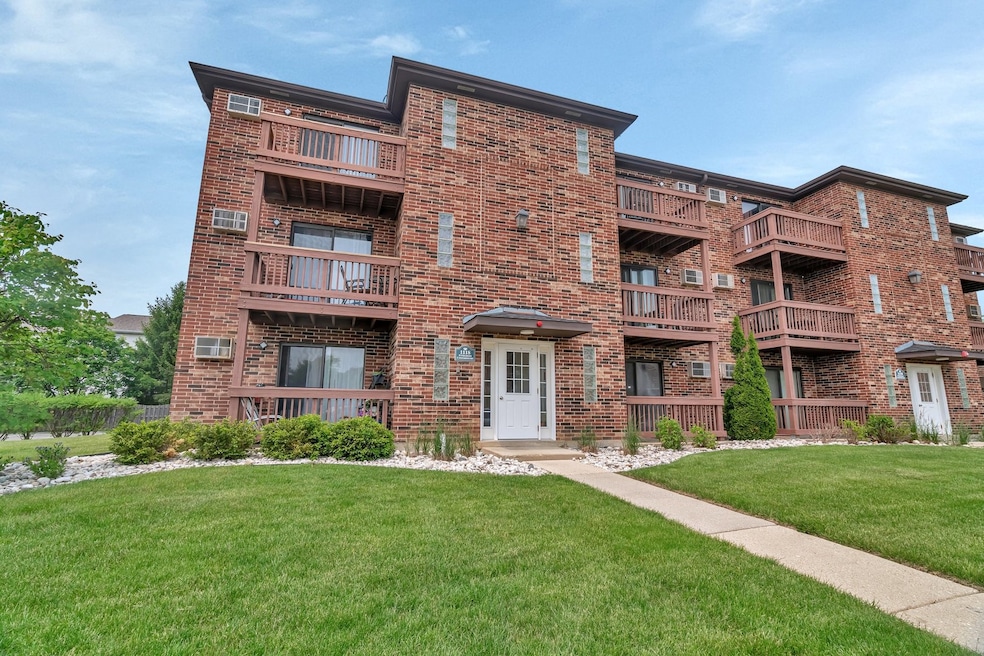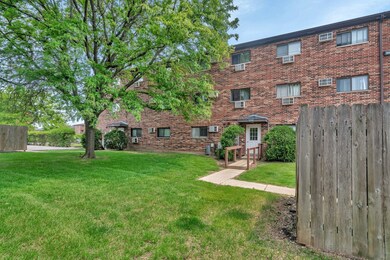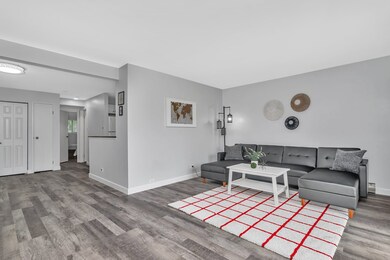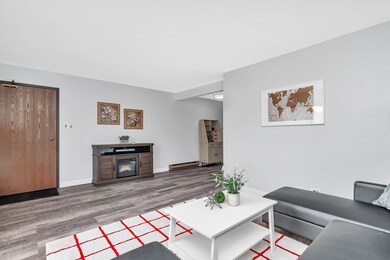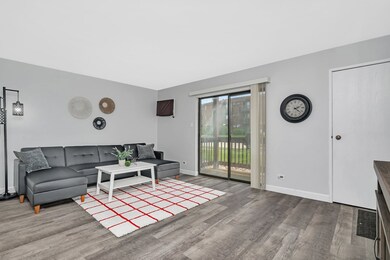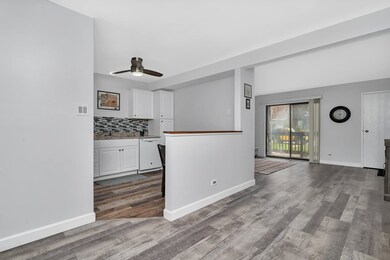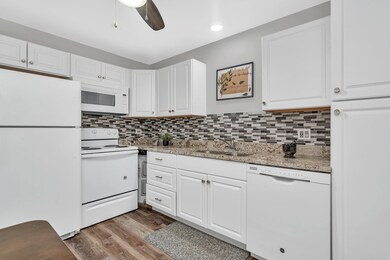
1118 Cedar St Unit 1B Glendale Heights, IL 60139
Estimated payment $1,407/month
Highlights
- In Ground Pool
- Landscaped Professionally
- End Unit
- Churchill Elementary School Rated A-
- Main Floor Bedroom
- L-Shaped Dining Room
About This Home
Why rent when you can own? This unit is completely updated and ready for you to move in! It features new, maintenance-free flooring and a light, bright kitchen equipped with stainless steel appliances and granite counters. There's a lovely dining area just outside the kitchen, as well as room for a small table inside. The spacious one-bedroom offers plenty of closet space and includes a tastefully remodeled bathroom. Located in a secure building with all-brick construction, this unit is on the first floor, meaning there are no stairs to navigate. You have two entrances (front and back), along with storage closets door. Additional amenities include laundry facilities located just outside the unit, a swimming pool, and the Glen Ellyn school district. Don't miss out on this opportunity!
Property Details
Home Type
- Condominium
Est. Annual Taxes
- $1,920
Year Built
- Built in 1989
Lot Details
- End Unit
- Landscaped Professionally
HOA Fees
- $297 Monthly HOA Fees
Home Design
- Brick Exterior Construction
- Asphalt Roof
- Concrete Perimeter Foundation
Interior Spaces
- 625 Sq Ft Home
- 3-Story Property
- Ceiling Fan
- Window Screens
- Family Room
- Living Room
- L-Shaped Dining Room
- Storage
- Laundry Room
Flooring
- Carpet
- Vinyl
Bedrooms and Bathrooms
- 1 Bedroom
- 1 Potential Bedroom
- Main Floor Bedroom
- Bathroom on Main Level
- 1 Full Bathroom
- Low Flow Toliet
Home Security
Parking
- 1 Parking Space
- Driveway
- Off-Street Parking
- Parking Included in Price
- Unassigned Parking
Outdoor Features
- In Ground Pool
- Balcony
- Porch
Schools
- Churchill Elementary School
- Hadley Junior High School
- Glenbard West High School
Utilities
- Heating Available
- Lake Michigan Water
Community Details
Overview
- Association fees include parking, insurance, pool, exterior maintenance, lawn care, scavenger, snow removal
- 6 Units
- Jenny@Epimanagement.Com Association, Phone Number (708) 396-1800
- Evergreen Condominiums Subdivision
- Property managed by EPI management
Amenities
- Common Area
- Coin Laundry
Recreation
- Community Pool
- Park
Pet Policy
- Pets up to 20 lbs
- Dogs and Cats Allowed
Security
- Resident Manager or Management On Site
- Carbon Monoxide Detectors
Map
Home Values in the Area
Average Home Value in this Area
Tax History
| Year | Tax Paid | Tax Assessment Tax Assessment Total Assessment is a certain percentage of the fair market value that is determined by local assessors to be the total taxable value of land and additions on the property. | Land | Improvement |
|---|---|---|---|---|
| 2023 | $1,920 | $29,960 | $2,860 | $27,100 |
| 2022 | $1,849 | $26,730 | $2,710 | $24,020 |
| 2021 | $1,545 | $23,340 | $2,170 | $21,170 |
| 2020 | $1,379 | $21,570 | $2,150 | $19,420 |
| 2019 | $1,335 | $21,000 | $2,090 | $18,910 |
| 2018 | $952 | $16,280 | $1,960 | $14,320 |
| 2017 | $685 | $13,120 | $1,580 | $11,540 |
| 2016 | $164 | $12,600 | $1,520 | $11,080 |
| 2015 | $110 | $12,020 | $1,450 | $10,570 |
| 2014 | $155 | $12,410 | $1,500 | $10,910 |
| 2013 | $2,839 | $27,030 | $3,250 | $23,780 |
Property History
| Date | Event | Price | Change | Sq Ft Price |
|---|---|---|---|---|
| 06/05/2025 06/05/25 | For Sale | $169,900 | +103.5% | $272 / Sq Ft |
| 11/06/2020 11/06/20 | Sold | $83,500 | -7.2% | $134 / Sq Ft |
| 09/22/2020 09/22/20 | Pending | -- | -- | -- |
| 09/09/2020 09/09/20 | For Sale | $90,000 | -- | $144 / Sq Ft |
Purchase History
| Date | Type | Sale Price | Title Company |
|---|---|---|---|
| Warranty Deed | $83,500 | Citywide Title Corporation | |
| Quit Claim Deed | -- | Attorney | |
| Warranty Deed | $93,000 | First American Title | |
| Warranty Deed | $66,000 | Chicago Title Insurance Co | |
| Trustee Deed | $59,000 | Intercounty Title Company |
Mortgage History
| Date | Status | Loan Amount | Loan Type |
|---|---|---|---|
| Previous Owner | $66,800 | New Conventional | |
| Previous Owner | $75,548 | FHA | |
| Previous Owner | $89,822 | FHA | |
| Previous Owner | $64,000 | FHA | |
| Previous Owner | $53,000 | No Value Available |
Similar Homes in Glendale Heights, IL
Source: Midwest Real Estate Data (MRED)
MLS Number: 12381310
APN: 05-03-211-098
- 1110 Cedar St Unit 1B
- 1140 Cedar St Unit 3A
- 330 Shorewood Dr Unit 1B
- 267 Shorewood Dr Unit GD
- 266 Shorewood Dr Unit GC
- 216 Shorewood Dr Unit 2C
- 277 Shorewood Dr Unit 2C
- 277 Shorewood Dr Unit 2A
- 226 Shorewood Dr Unit 2D
- 23W345 Saint Charles Rd
- 1N312 Bloomingdale Rd
- 1246 Prairie Ave
- 23W536 St Charles Rd
- 2N252 Diane Ave
- 426 James Ct Unit C
- 169 Concord Ln
- 105 Concord Ln
- 2N305 Mildred Ave
- 1279 Prairie Ave Unit C
- 179 Glen Hill Dr
