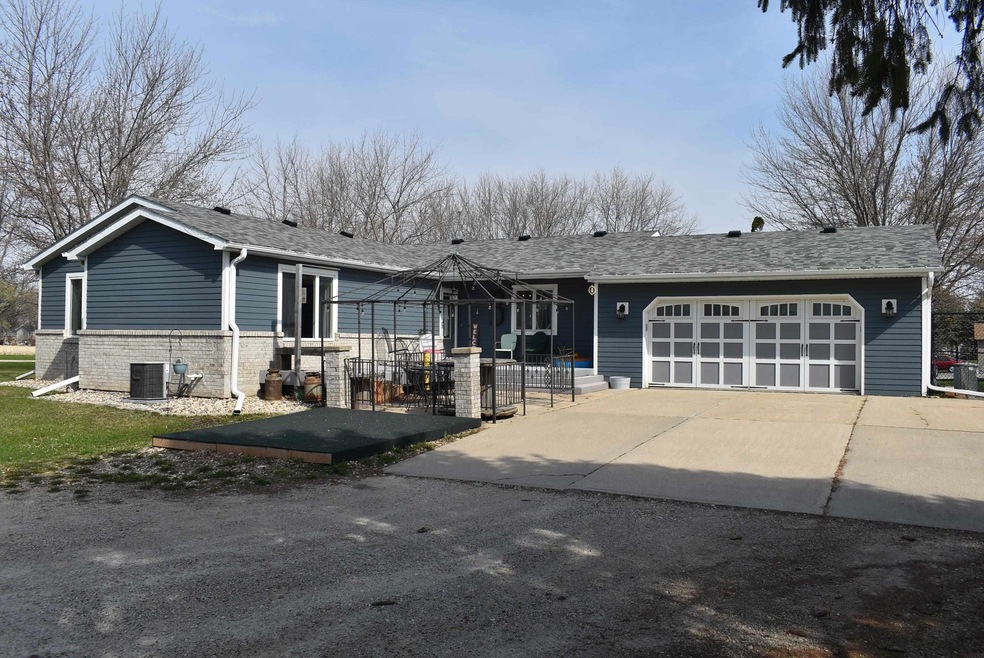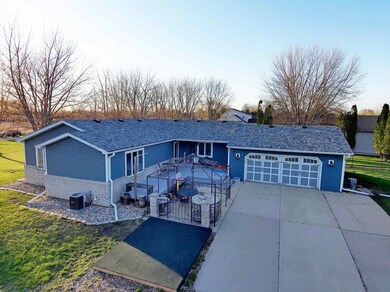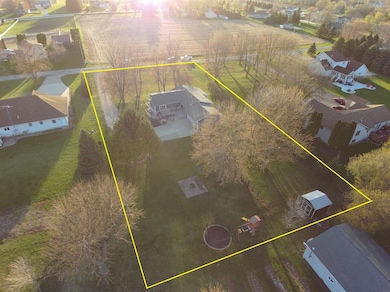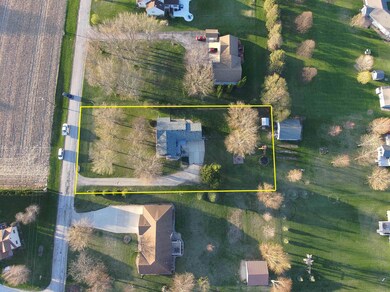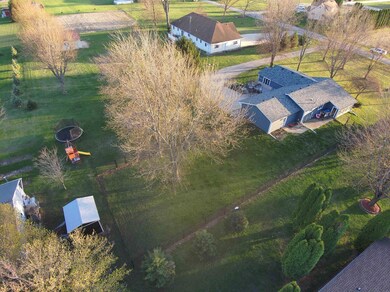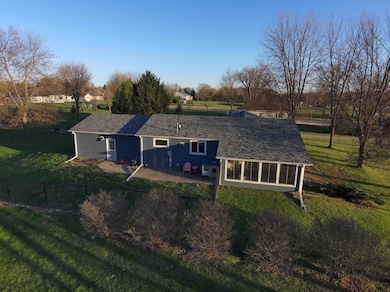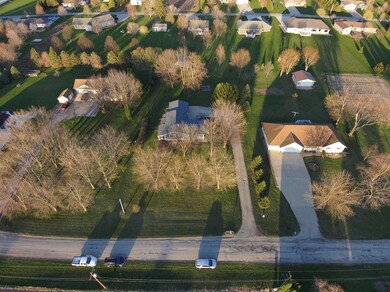
Highlights
- Deck
- 2 Car Attached Garage
- Forced Air Heating and Cooling System
- Porch
- Landscaped
- Water Softener is Owned
About This Home
As of June 2023This ranch style home with attached two stall garage is located in the highly sought after SW Osage location! The house sits on a 132 x 280 lot and has a nice fenced in area for the kids or dog. The shingles were replaced in 2017, ac unit new in 2022 and the gutters and siding have been updated recently also. There is also a yard shed for that always need extra storage. Inside just a few of the highlights include four bedrooms, 2 1/2 baths, main floor laundry, open kitchen/ dining area, large living room, three seasons porch, radon system and a spacious lower level entertainment room with pool table and bar.
Home Details
Home Type
- Single Family
Est. Annual Taxes
- $3,619
Year Built
- Built in 1991
Lot Details
- 0.85 Acre Lot
- Lot Dimensions are 132x280
- Fenced
- Landscaped
- Property is zoned R-2
Home Design
- Wood Foundation
- Shingle Roof
- Asphalt Roof
- Radon Mitigation System
Interior Spaces
- 2,456 Sq Ft Home
- Ceiling Fan
Kitchen
- Free-Standing Range
- Dishwasher
- Disposal
Bedrooms and Bathrooms
- 4 Bedrooms
Laundry
- Laundry on main level
- Washer
Partially Finished Basement
- Interior Basement Entry
- Sump Pump
Parking
- 2 Car Attached Garage
- Garage Door Opener
Outdoor Features
- Deck
- Storage Shed
- Porch
Schools
- Osage Elementary And Middle School
- Osage High School
Utilities
- Forced Air Heating and Cooling System
- Gas Water Heater
- Water Softener is Owned
Listing and Financial Details
- Assessor Parcel Number 1026407021
Ownership History
Purchase Details
Home Financials for this Owner
Home Financials are based on the most recent Mortgage that was taken out on this home.Purchase Details
Home Financials for this Owner
Home Financials are based on the most recent Mortgage that was taken out on this home.Similar Homes in Osage, IA
Home Values in the Area
Average Home Value in this Area
Purchase History
| Date | Type | Sale Price | Title Company |
|---|---|---|---|
| Warranty Deed | $190,500 | -- | |
| Warranty Deed | -- | None Available |
Mortgage History
| Date | Status | Loan Amount | Loan Type |
|---|---|---|---|
| Open | $182,000 | New Conventional | |
| Previous Owner | $142,907 | VA | |
| Previous Owner | $142,907 | New Conventional | |
| Previous Owner | $115,500 | New Conventional | |
| Previous Owner | $88,000 | New Conventional |
Property History
| Date | Event | Price | Change | Sq Ft Price |
|---|---|---|---|---|
| 06/20/2023 06/20/23 | Sold | $259,500 | -2.0% | $106 / Sq Ft |
| 05/05/2023 05/05/23 | Pending | -- | -- | -- |
| 05/02/2023 05/02/23 | For Sale | $264,900 | +39.1% | $108 / Sq Ft |
| 06/29/2018 06/29/18 | Sold | $190,500 | 0.0% | $91 / Sq Ft |
| 06/05/2018 06/05/18 | Off Market | $190,500 | -- | -- |
| 03/12/2018 03/12/18 | For Sale | $205,000 | -- | $98 / Sq Ft |
Tax History Compared to Growth
Tax History
| Year | Tax Paid | Tax Assessment Tax Assessment Total Assessment is a certain percentage of the fair market value that is determined by local assessors to be the total taxable value of land and additions on the property. | Land | Improvement |
|---|---|---|---|---|
| 2024 | $3,834 | $255,660 | $33,940 | $221,720 |
| 2023 | $3,834 | $255,660 | $33,940 | $221,720 |
| 2022 | $3,454 | $197,860 | $33,940 | $163,920 |
| 2021 | $3,454 | $197,860 | $33,940 | $163,920 |
| 2020 | $3,520 | $202,250 | $33,940 | $168,310 |
Agents Affiliated with this Home
-
Bob Muller
B
Seller's Agent in 2023
Bob Muller
Main Realty
(641) 832-8570
145 Total Sales
-
Lisa Pollard

Seller's Agent in 2018
Lisa Pollard
Main Realty
(641) 430-3772
69 Total Sales
Map
Source: Northeast Iowa Regional Board of REALTORS®
MLS Number: NBR20231653
APN: 1026407021
