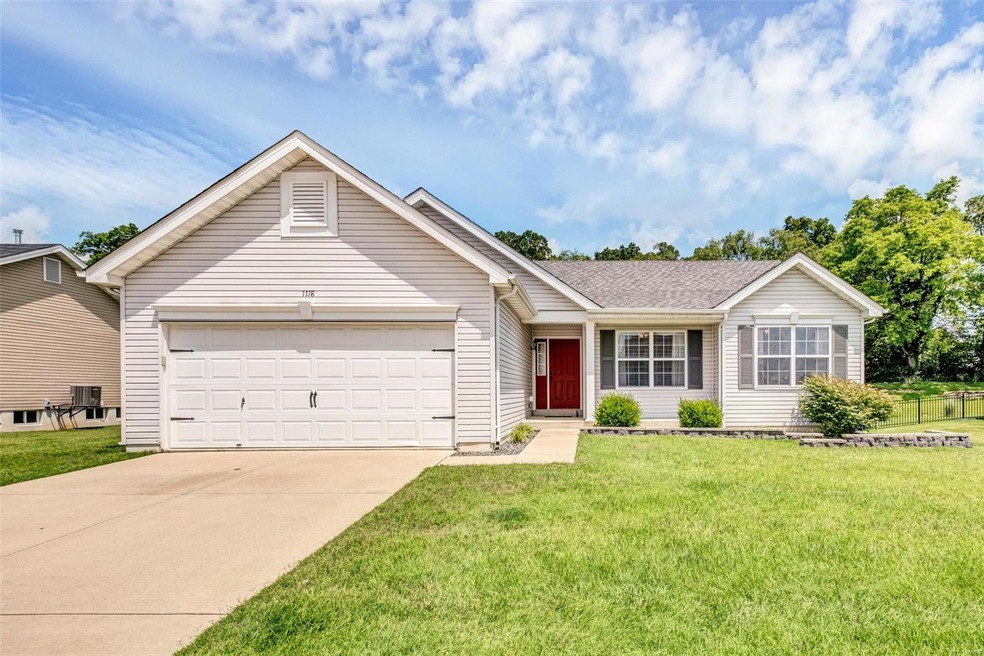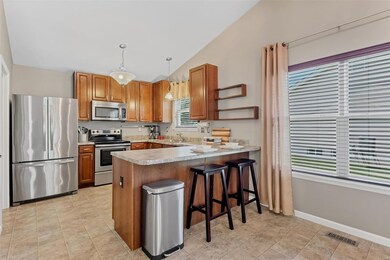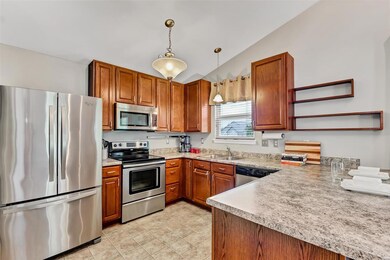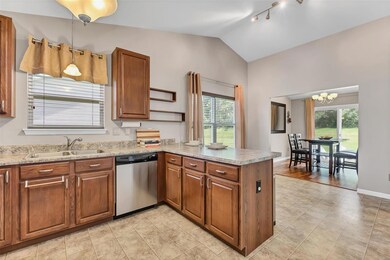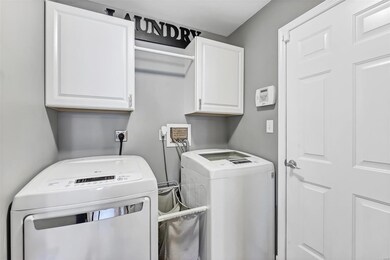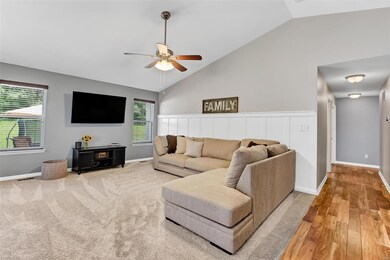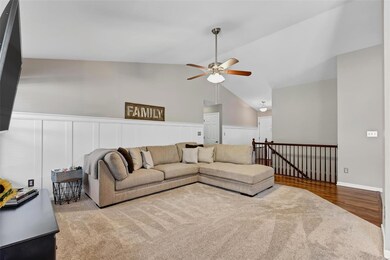
1118 Duxbury Ln O Fallon, MO 63366
Estimated Value: $383,000 - $413,000
Highlights
- Primary Bedroom Suite
- Open Floorplan
- Backs to Trees or Woods
- Ft. Zumwalt North High School Rated A-
- Ranch Style House
- Wood Flooring
About This Home
As of August 2019Nestled on a quiet street at the back of the neighborhood is this immaculately UPDATED 3 bedroom ranch! Gleaming hardwoods & vaulted ceilings greet you as you enter this beauty w/ neutral paint & flooring. Eat in kitchen features stainless steel appliances & breakfast bar! Tinted windows & wood blinds throughout main level. Dining room has glass slider to large patio which is ideal for enjoying your morning cup of coffee or summer evening cookouts. The sprawling backyard backs to woods for the PRIVACY you crave & has separate garden area! Master bedroom suite features walk in closet separate tub & shower in bathroom. Two additional bedrooms & laundry room also on main level. Newly finished lower level adds loads of additional square footage w/ large rec room, bathroom, & bonus room (perfect for a playroom, office, or craft area)! Roof only 1 YEAR OLD! Ft Zumwalt (North) Schools. Seller offering HWA Gold Warranty! Neighborhood has pool and walking trails! Don't miss out, see it today!
Last Agent to Sell the Property
Keller Williams Realty West License #2009011945 Listed on: 07/11/2019

Home Details
Home Type
- Single Family
Est. Annual Taxes
- $4,167
Year Built
- Built in 2010
Lot Details
- 0.3 Acre Lot
- Backs to Trees or Woods
HOA Fees
- $33 Monthly HOA Fees
Parking
- 2 Car Attached Garage
- Garage Door Opener
Home Design
- Ranch Style House
- Traditional Architecture
- Vinyl Siding
Interior Spaces
- Open Floorplan
- Insulated Windows
- Tilt-In Windows
- Window Treatments
- Sliding Doors
- Six Panel Doors
- Entrance Foyer
- Living Room
- Formal Dining Room
- Bonus Room
- Lower Floor Utility Room
- Laundry on main level
Kitchen
- Eat-In Kitchen
- Electric Oven or Range
- Microwave
- Dishwasher
- Stainless Steel Appliances
- Disposal
Flooring
- Wood
- Partially Carpeted
Bedrooms and Bathrooms
- 3 Main Level Bedrooms
- Primary Bedroom Suite
- Primary Bathroom is a Full Bathroom
- Separate Shower in Primary Bathroom
Partially Finished Basement
- Basement Fills Entire Space Under The House
- Sump Pump
- Finished Basement Bathroom
Home Security
- Storm Windows
- Fire and Smoke Detector
Outdoor Features
- Covered patio or porch
Schools
- Mount Hope Elem. Elementary School
- Ft. Zumwalt North Middle School
- Ft. Zumwalt North High School
Utilities
- Cooling System Powered By Gas
- Forced Air Heating System
- Heating System Uses Gas
- Underground Utilities
- Gas Water Heater
Listing and Financial Details
- Assessor Parcel Number 2-0042-A083-00-042E.0000000
Community Details
Recreation
- Community Pool
- Recreational Area
Ownership History
Purchase Details
Purchase Details
Home Financials for this Owner
Home Financials are based on the most recent Mortgage that was taken out on this home.Purchase Details
Home Financials for this Owner
Home Financials are based on the most recent Mortgage that was taken out on this home.Similar Homes in the area
Home Values in the Area
Average Home Value in this Area
Purchase History
| Date | Buyer | Sale Price | Title Company |
|---|---|---|---|
| Sotir Steven P | -- | None Listed On Document | |
| Sotir Steven P | -- | Investors Title Company | |
| Coleman Kenneth Brian | -- | Dependable Title Llc |
Mortgage History
| Date | Status | Borrower | Loan Amount |
|---|---|---|---|
| Previous Owner | Sotir Steven P | $148,000 | |
| Previous Owner | Coleman Kenneth Brian | $141,487 |
Property History
| Date | Event | Price | Change | Sq Ft Price |
|---|---|---|---|---|
| 08/23/2019 08/23/19 | Sold | -- | -- | -- |
| 07/23/2019 07/23/19 | Pending | -- | -- | -- |
| 07/18/2019 07/18/19 | For Sale | $250,000 | 0.0% | $105 / Sq Ft |
| 07/11/2019 07/11/19 | Off Market | -- | -- | -- |
| 07/11/2019 07/11/19 | For Sale | $250,000 | -- | $105 / Sq Ft |
Tax History Compared to Growth
Tax History
| Year | Tax Paid | Tax Assessment Tax Assessment Total Assessment is a certain percentage of the fair market value that is determined by local assessors to be the total taxable value of land and additions on the property. | Land | Improvement |
|---|---|---|---|---|
| 2023 | $4,167 | $63,014 | $0 | $0 |
| 2022 | $3,470 | $48,750 | $0 | $0 |
| 2021 | $3,473 | $48,750 | $0 | $0 |
| 2020 | $2,913 | $39,566 | $0 | $0 |
| 2019 | $2,920 | $39,566 | $0 | $0 |
| 2018 | $3,015 | $39,027 | $0 | $0 |
| 2017 | $2,976 | $39,027 | $0 | $0 |
| 2016 | $2,576 | $33,645 | $0 | $0 |
| 2015 | $2,395 | $33,645 | $0 | $0 |
| 2014 | $2,338 | $32,291 | $0 | $0 |
Agents Affiliated with this Home
-
Chad Wilson

Seller's Agent in 2019
Chad Wilson
Keller Williams Realty West
(636) 229-7653
215 in this area
1,006 Total Sales
-
Robert Biggs

Buyer's Agent in 2019
Robert Biggs
Robert Biggs, REALTORS
(314) 518-2410
1 in this area
69 Total Sales
Map
Source: MARIS MLS
MLS Number: MIS19046850
APN: 2-0042-A083-00-042E.0000000
- 1406 Tisbury Cir
- 1805 Hyland Green Dr
- 1346 Woodgrove Park Dr
- 765 Koch Rd
- 0 Matteson Blvd
- 3000 Matteson Blvd
- 127 Cobble Rd
- 30 Fawn View Ln
- 320 Autumn Forest Dr
- 200 Park Ridge Dr
- 1625 Knightwood Ln
- 205 Maryland Dr Unit 35B
- 153 Maryland Dr Unit 51B
- 1633 Foggy Meadow Dr
- 11 Country Oak Dr
- 1544 Hunters Meadow Dr
- 41 Deer Creek Dr
- 13 Battersea Ct Unit 7B
- 506 Robert Dr
- 253 Old Schaeffer Ln
- 1118 Duxbury Ln
- 1120 Duxbury Ln
- 1116 Duxbury Ln
- 0 Lot 43e Hyland Green Unit 13050630
- 0 Lot 44e Hyland Green Unit 13050633
- 1114 Duxbury Ln
- 1900 Copley Square
- 1533 Koch Rd
- 1901 Copley Square
- 1124 Duxbury Ln
- 1112 Duxbury Ln
- 1113 Duxbury Ln
- 1113 Duxbury Ln Unit 6
- 1902 Copley Square
- 1123 Duxbury Ln
- 1903 Copley Square
- 1903 Copley Square Unit 11
- 1110 Duxbury Ln
- 1904 Copley Square
- 1111 Duxbury Ln
