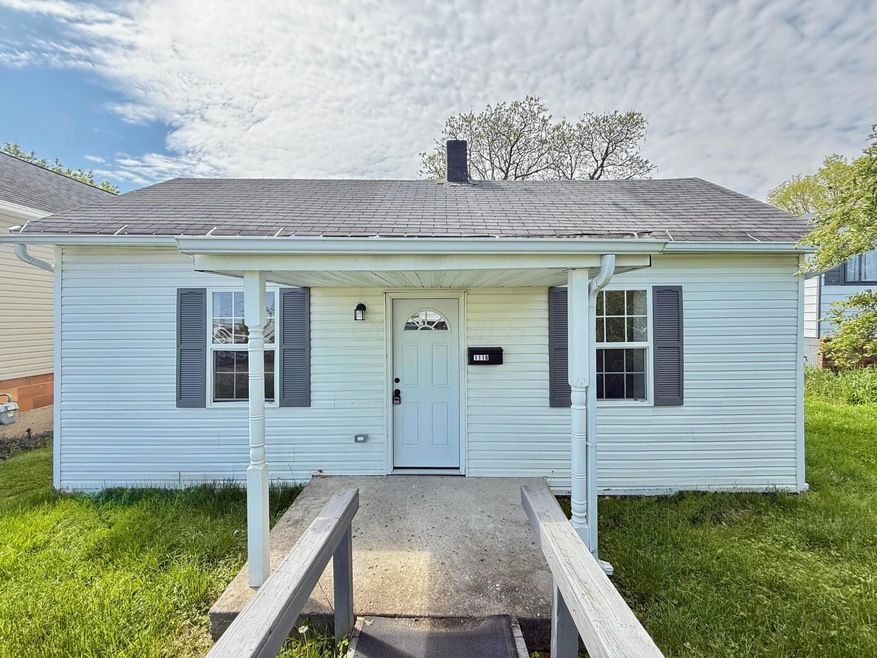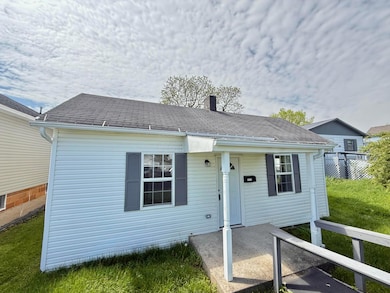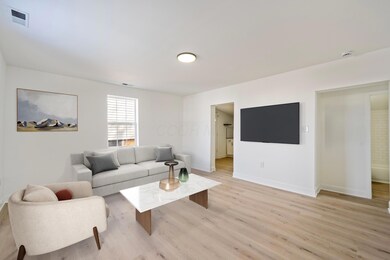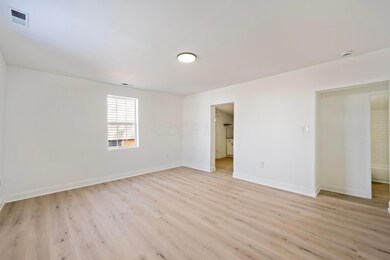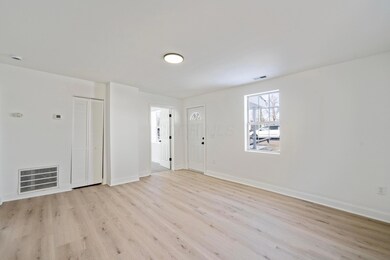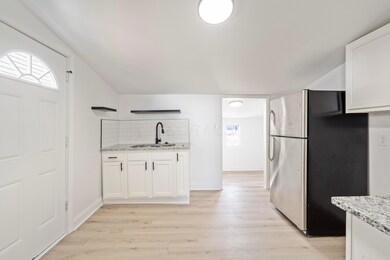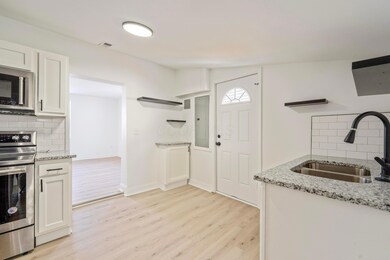
1118 E Chestnut St Lancaster, OH 43130
Highlights
- Ranch Style House
- Carpet
- 3-minute walk to Mary Burnham Park
- Central Air
About This Home
As of June 2025Charming and newly renovated, this delightful home at 1118 E Chestnut Street, Lancaster, OH, offers a perfect blend of comfort and style. Situated on a quiet street and close to all your everyday essentials, this residence is ready for you to call it home. Providing 2 bedrooms and 1 bathroom, the interior showcases brand-new LVP flooring, granite countertops, SS appliances, and tub-to-ceiling shower tile, creating a modern and elegant ambiance. You can rest easy knowing this residence has all new mechanicals from the furnace, hot water tank, and A/C. Do not miss your opportunity to make this house a home. Schedule your showing today! Agents see A2A remarks.
Home Details
Home Type
- Single Family
Est. Annual Taxes
- $2,015
Year Built
- Built in 1908
Lot Details
- 5,227 Sq Ft Lot
Parking
- On-Street Parking
Home Design
- Ranch Style House
- Slab Foundation
- Vinyl Siding
Interior Spaces
- 754 Sq Ft Home
- Insulated Windows
- Crawl Space
- Laundry on main level
Kitchen
- Electric Range
- Microwave
Flooring
- Carpet
- Vinyl
Bedrooms and Bathrooms
- 2 Main Level Bedrooms
- 1 Full Bathroom
Utilities
- Central Air
- Heating System Uses Gas
Listing and Financial Details
- Assessor Parcel Number 05-35140-200
Ownership History
Purchase Details
Home Financials for this Owner
Home Financials are based on the most recent Mortgage that was taken out on this home.Purchase Details
Home Financials for this Owner
Home Financials are based on the most recent Mortgage that was taken out on this home.Purchase Details
Purchase Details
Purchase Details
Purchase Details
Purchase Details
Home Financials for this Owner
Home Financials are based on the most recent Mortgage that was taken out on this home.Purchase Details
Home Financials for this Owner
Home Financials are based on the most recent Mortgage that was taken out on this home.Purchase Details
Home Financials for this Owner
Home Financials are based on the most recent Mortgage that was taken out on this home.Similar Homes in Lancaster, OH
Home Values in the Area
Average Home Value in this Area
Purchase History
| Date | Type | Sale Price | Title Company |
|---|---|---|---|
| Warranty Deed | $151,500 | Empora Title | |
| Warranty Deed | $75,000 | None Listed On Document | |
| Sheriffs Deed | $67,100 | None Listed On Document | |
| Deed | $29,000 | Attorney | |
| Warranty Deed | -- | None Available | |
| Sheriffs Deed | $34,000 | None Available | |
| Warranty Deed | $54,000 | -- | |
| Warranty Deed | $28,000 | Hocking Valley Title Agency | |
| Deed | $17,000 | -- |
Mortgage History
| Date | Status | Loan Amount | Loan Type |
|---|---|---|---|
| Open | $148,755 | FHA | |
| Previous Owner | $35,000 | Construction | |
| Previous Owner | $90,000 | Credit Line Revolving | |
| Previous Owner | $3,200 | Unknown | |
| Previous Owner | $75,211 | FHA | |
| Previous Owner | $54,000 | Purchase Money Mortgage | |
| Previous Owner | $23,800 | Purchase Money Mortgage | |
| Previous Owner | $12,750 | New Conventional |
Property History
| Date | Event | Price | Change | Sq Ft Price |
|---|---|---|---|---|
| 06/25/2025 06/25/25 | Sold | $151,500 | -2.9% | $201 / Sq Ft |
| 05/05/2025 05/05/25 | Price Changed | $156,000 | -1.5% | $207 / Sq Ft |
| 04/24/2025 04/24/25 | Price Changed | $158,400 | -0.3% | $210 / Sq Ft |
| 04/02/2025 04/02/25 | Off Market | $158,900 | -- | -- |
| 04/01/2025 04/01/25 | For Sale | $158,900 | 0.0% | $211 / Sq Ft |
| 03/31/2025 03/31/25 | Price Changed | $158,900 | -0.6% | $211 / Sq Ft |
| 03/21/2025 03/21/25 | Price Changed | $159,900 | -3.7% | $212 / Sq Ft |
| 03/11/2025 03/11/25 | Price Changed | $166,000 | -0.8% | $220 / Sq Ft |
| 03/04/2025 03/04/25 | Price Changed | $167,300 | -1.2% | $222 / Sq Ft |
| 02/27/2025 02/27/25 | Price Changed | $169,300 | -0.1% | $225 / Sq Ft |
| 02/20/2025 02/20/25 | For Sale | $169,500 | -- | $225 / Sq Ft |
Tax History Compared to Growth
Tax History
| Year | Tax Paid | Tax Assessment Tax Assessment Total Assessment is a certain percentage of the fair market value that is determined by local assessors to be the total taxable value of land and additions on the property. | Land | Improvement |
|---|---|---|---|---|
| 2024 | $2,360 | $26,250 | $5,790 | $20,460 |
| 2023 | $894 | $8,940 | $5,790 | $3,150 |
| 2022 | $445 | $8,940 | $5,790 | $3,150 |
| 2021 | $1,134 | $22,350 | $5,790 | $16,560 |
| 2020 | $1,021 | $22,350 | $5,790 | $16,560 |
| 2019 | $1,146 | $22,350 | $5,790 | $16,560 |
| 2018 | $516 | $16,970 | $5,790 | $11,180 |
| 2017 | $344 | $17,940 | $5,640 | $12,300 |
| 2016 | $335 | $17,940 | $5,640 | $12,300 |
| 2015 | $325 | $17,410 | $5,640 | $11,770 |
| 2014 | $310 | $17,410 | $5,640 | $11,770 |
| 2013 | $310 | $17,410 | $5,640 | $11,770 |
Agents Affiliated with this Home
-
Kamal Seidu

Seller's Agent in 2025
Kamal Seidu
Red 1 Realty
(614) 973-1234
2 in this area
30 Total Sales
-
Lori Lynn

Buyer's Agent in 2025
Lori Lynn
Keller Williams Consultants
(614) 395-9628
4 in this area
476 Total Sales
-
Robert Mack

Buyer Co-Listing Agent in 2025
Robert Mack
Keller Williams Consultants
(864) 497-7291
5 in this area
21 Total Sales
Map
Source: Columbus and Central Ohio Regional MLS
MLS Number: 225004985
APN: 05-35140-200
- 1106 E Walnut St
- 1222 E Chestnut St
- 1227 E Chestnut St
- 1004 E Locust St
- 206 N Cherry St
- 148 N Ewing St
- 841 E Mulberry St
- 811 E Mulberry St
- 1570 E Main St Unit 3
- 629 E Chestnut St
- 445 Hilltop Dr
- 718 Harding Ave
- 750 E Allen St
- 632 E 5th Ave
- 700 E Allen St
- 1304 E Allen St
- 652 E 6th Ave
- 638 E 6th Ave
- 1150 E Fair Ave
- 831 Franklin Ave
