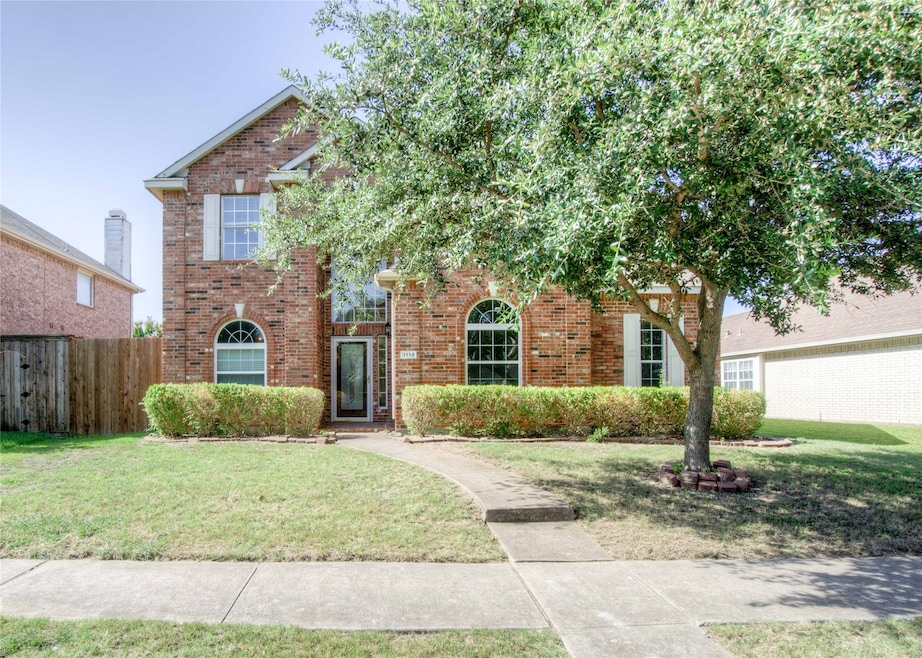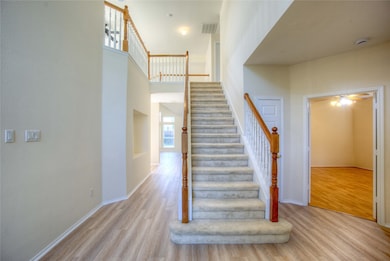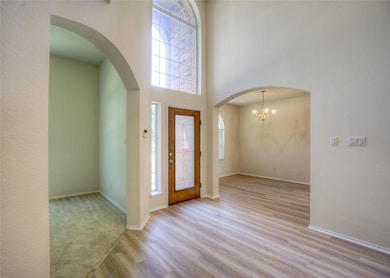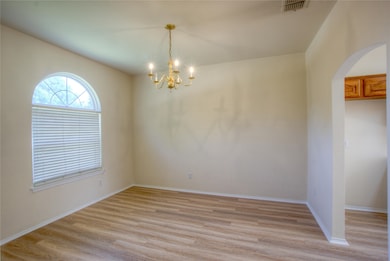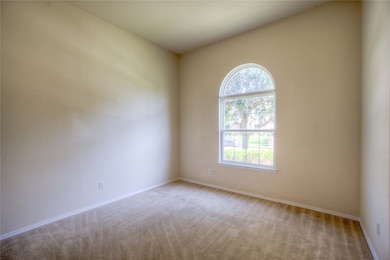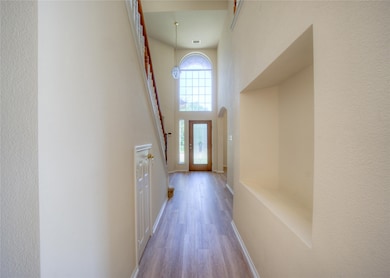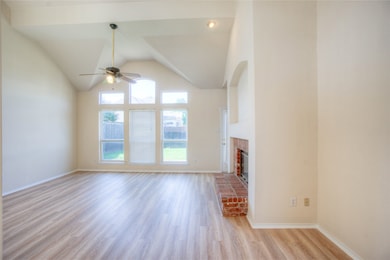1118 Elm Brook Ct Allen, TX 75002
South East Allen NeighborhoodAbout This Home
Available for move in Now. Discover this beautiful single-family home in Allen featuring an open floor plan. It boasts 4 bedrooms and 3 full bathrooms, along with new luxury vinyl plank flooring and fresh paint throughout. The upgraded kitchen cabinets complement the high ceilings, while the cozy cast stone fireplace adds warmth to the living space. Enjoy a game room and a second living area that can serve as a study.
The community offers a pool, playground, and scenic jogging trails by the creek. Don’t miss out!
Listing Agent
Luu and Associates Brokerage Phone: 972-352-8605 License #0492104 Listed on: 07/22/2025
Home Details
Home Type
- Single Family
Est. Annual Taxes
- $8,733
Year Built
- Built in 1999
Lot Details
- 6,970 Sq Ft Lot
HOA Fees
- $75 Monthly HOA Fees
Parking
- 2 Car Attached Garage
Interior Spaces
- 2,735 Sq Ft Home
- 2-Story Property
- Fireplace With Gas Starter
Kitchen
- Electric Oven
- Electric Cooktop
- Microwave
- Dishwasher
- Disposal
Bedrooms and Bathrooms
- 4 Bedrooms
- 3 Full Bathrooms
Schools
- Bolin Elementary School
- Allen High School
Listing and Financial Details
- Residential Lease
- Property Available on 7/22/25
- Tenant pays for all utilities, common area maintenance
- Legal Lot and Block 21 / F
- Assessor Parcel Number R406500F02101
Community Details
Overview
- Association fees include management
- Ask Agent Association
- Brookside Add Ph 2 Subdivision
Pet Policy
- Pets Allowed
Map
Source: North Texas Real Estate Information Systems (NTREIS)
MLS Number: 21007898
APN: R-4065-00F-0210-1
- 1123 Elm Grove Dr
- 1133 Elm Grove Dr
- 1311 Heather Brook Dr
- 5302 Berwick Ln
- 1206 Heather Brook Dr
- 1509 Hickory Bend Dr
- 1106 Brook Ridge Ave
- 1221 Ramsey Ct
- 5000 Springhill Estates Dr
- 5007 Shady Knolls Dr
- 913 Princeton Ln
- 1215 Aylesbury Dr
- 1016 Hidden Creek Ct
- 1003 Winslow Dr
- 4705 Fulbrook Dr
- 5200 Norwick Dr
- 1004 Holmes Ct
- 817 Parkview Cir
- 811 Chittamwood Ln
- 4400 Pecan Orchard Dr
- 1331 Dove Brook Dr
- 5302 Barrington Dr
- 1011 Michelson Ln
- 1025 Fireside Dr
- 904 Westminister Ave
- 922 Blackstone Dr Unit ID1019539P
- 807 Aylesbury Dr
- 720 Lauren Way
- 646 Autumn Oaks Dr
- 3636 Curbstone Way
- 16 Monroe Ct
- 711 Cottonwood Bend Dr
- 1616 Nestledown Dr
- 3313 Peaceful Trail
- 3524 Hutch Dr
- 1302 Lombardy Way
- 728 Fawn Valley Dr
- 601 Ridgemont Dr
- 560 Northridge Dr
- 1622 Mammoth Dr
