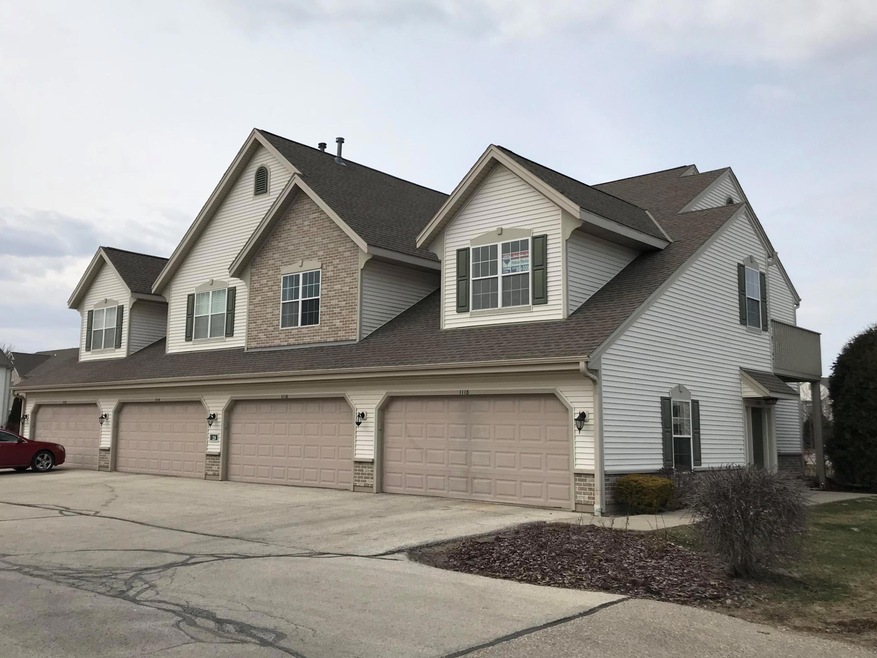
1118 Hastings Ct Unit 202 Racine, WI 53406
Highlights
- Fitness Center
- Clubhouse
- 2 Car Attached Garage
- Open Floorplan
- Community Pool
- 1-Story Property
About This Home
As of April 2025Beautiful upper condo with 1800 square feet and attached 2 car garage. Awesome open concept with vaulted ceilings, fireplace and very spacious feel. Great location with close proximity to interstate, but offers a very quiet feel. Large den could very easily be used as a 3rd bedroom. This wonderful development offers a pool and clubhouse
Last Agent to Sell the Property
RE/MAX ELITE Brokerage Email: office@maxelite.com License #53534-94 Listed on: 04/11/2018

Last Buyer's Agent
Jane Noel*
United Country Platteville Realty, LLC
Property Details
Home Type
- Condominium
Est. Annual Taxes
- $2,593
Parking
- 2 Car Attached Garage
Home Design
- Brick Exterior Construction
- Vinyl Siding
Interior Spaces
- 1,800 Sq Ft Home
- 1-Story Property
- Open Floorplan
Kitchen
- Oven or Range
- Microwave
- Dishwasher
Bedrooms and Bathrooms
- 2 Bedrooms
- 2 Full Bathrooms
Laundry
- Dryer
- Washer
Schools
- Gifford K-8 Elementary School
- Case High School
Listing and Financial Details
- Assessor Parcel Number 151032216100112
Community Details
Overview
- Property has a Home Owners Association
- Association fees include pool service, recreation facility, common area maintenance, common area insur
Amenities
- Clubhouse
Recreation
- Fitness Center
- Community Pool
Ownership History
Purchase Details
Home Financials for this Owner
Home Financials are based on the most recent Mortgage that was taken out on this home.Purchase Details
Home Financials for this Owner
Home Financials are based on the most recent Mortgage that was taken out on this home.Purchase Details
Home Financials for this Owner
Home Financials are based on the most recent Mortgage that was taken out on this home.Similar Homes in Racine, WI
Home Values in the Area
Average Home Value in this Area
Purchase History
| Date | Type | Sale Price | Title Company |
|---|---|---|---|
| Deed | $271,000 | Frontier Title | |
| Condominium Deed | $167,500 | Chicago Title Waukesha | |
| Condominium Deed | $140,500 | Frontier Title & Closing Ser |
Mortgage History
| Date | Status | Loan Amount | Loan Type |
|---|---|---|---|
| Previous Owner | $132,000 | New Conventional | |
| Previous Owner | $112,000 | New Conventional |
Property History
| Date | Event | Price | Change | Sq Ft Price |
|---|---|---|---|---|
| 04/25/2025 04/25/25 | Sold | $271,000 | -4.9% | $151 / Sq Ft |
| 03/20/2025 03/20/25 | Price Changed | $284,900 | -3.4% | $158 / Sq Ft |
| 03/16/2025 03/16/25 | For Sale | $295,000 | +5.4% | $164 / Sq Ft |
| 07/31/2023 07/31/23 | For Sale | $279,900 | +67.1% | $156 / Sq Ft |
| 05/14/2018 05/14/18 | Sold | $167,500 | +19.2% | $93 / Sq Ft |
| 02/17/2017 02/17/17 | Sold | $140,500 | 0.0% | $78 / Sq Ft |
| 01/15/2017 01/15/17 | Pending | -- | -- | -- |
| 01/05/2017 01/05/17 | For Sale | $140,500 | -- | $78 / Sq Ft |
Tax History Compared to Growth
Tax History
| Year | Tax Paid | Tax Assessment Tax Assessment Total Assessment is a certain percentage of the fair market value that is determined by local assessors to be the total taxable value of land and additions on the property. | Land | Improvement |
|---|---|---|---|---|
| 2024 | $4,004 | $260,400 | $25,900 | $234,500 |
| 2023 | $3,915 | $249,100 | $24,200 | $224,900 |
| 2022 | $3,727 | $234,000 | $24,200 | $209,800 |
| 2021 | $3,670 | $206,400 | $22,000 | $184,400 |
| 2020 | $3,449 | $186,800 | $18,000 | $168,800 |
| 2019 | $3,203 | $182,800 | $18,000 | $164,800 |
| 2018 | $2,844 | $151,300 | $18,000 | $133,300 |
| 2017 | $2,593 | $135,000 | $18,000 | $117,000 |
Agents Affiliated with this Home
-
Barbara Schmidt
B
Seller's Agent in 2025
Barbara Schmidt
Sun Realty Group
(262) 930-2365
20 in this area
65 Total Sales
-
Denise Prough
D
Buyer's Agent in 2025
Denise Prough
Shorewest Realtors, Inc.
(262) 930-9402
44 in this area
162 Total Sales
-
Felicia Pavlica

Seller's Agent in 2018
Felicia Pavlica
RE/MAX
(262) 909-5008
1 in this area
35 Total Sales
-
J
Buyer's Agent in 2018
Jane Noel*
United Country Platteville Realty, LLC
-
R
Seller's Agent in 2017
Ryan Lucas
Realty Executives - Integrity
-
A
Buyer's Agent in 2017
Andrew Uhl
Shorewest Realtors, Inc.
Map
Source: Metro MLS
MLS Number: 1575394
APN: 151-032216100112
- 995 Bedford Ct Unit 102
- 10104 Washington Ave
- 1507 92nd St Unit 17
- Lt0 Washington Ave
- 347 S Fancher Rd
- 9132 Dahlia Ln
- 9052 Dahlia Ln
- 2130 90th St
- 914 S Stuart Rd
- Lt3 Roundtable Dr
- 8724 Shady Oak Trail
- 10046 Camelot Dr
- Lt0 Old Spring St
- 10728 Spring St
- 1308 N Stuart Rd
- Lt5 N Stuart Rd Unit Bldg16
- 2918 97th St
- 9725 Durand Ave
- 7220 Mariner Dr Unit 6
- 7140 Mariner Dr Unit 203
